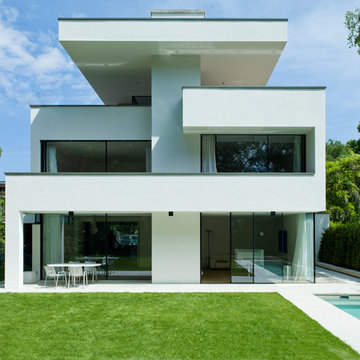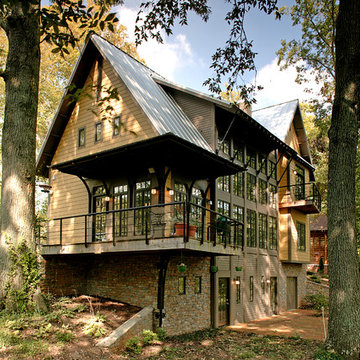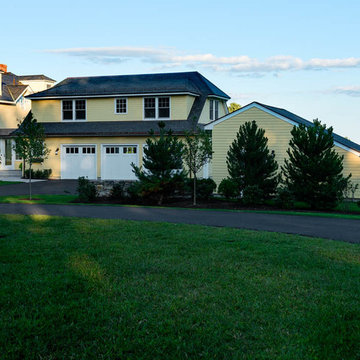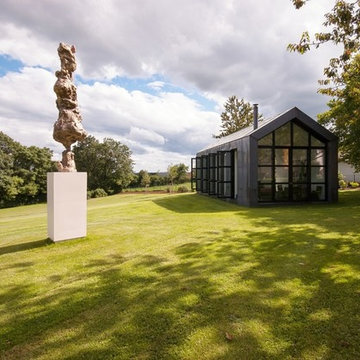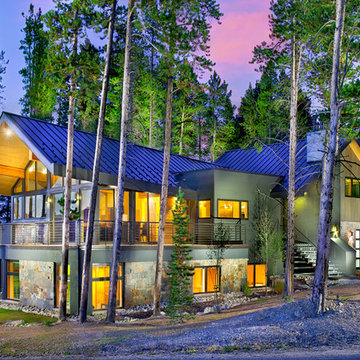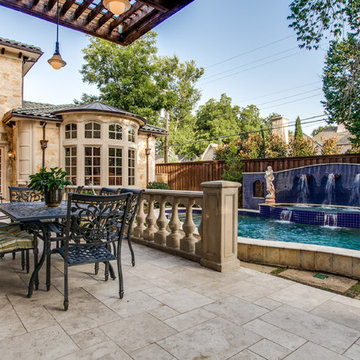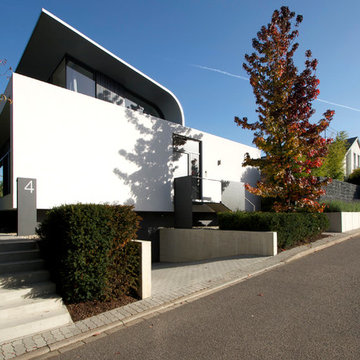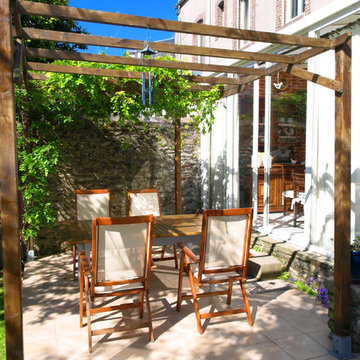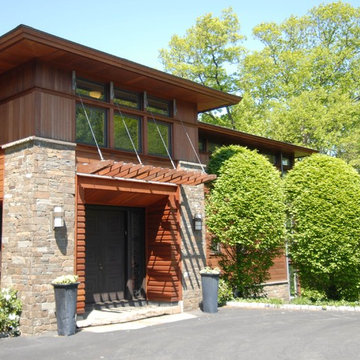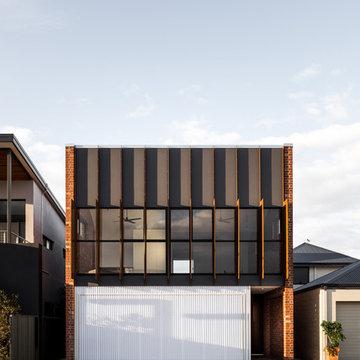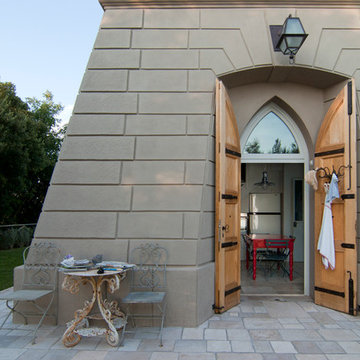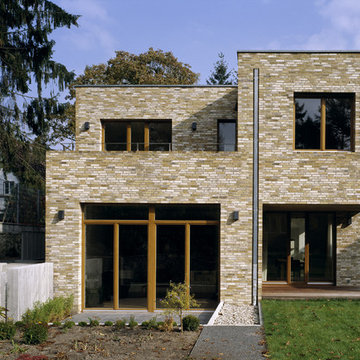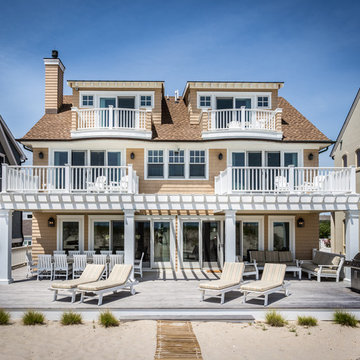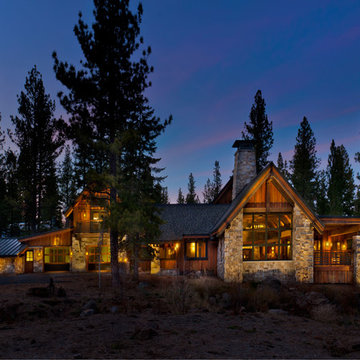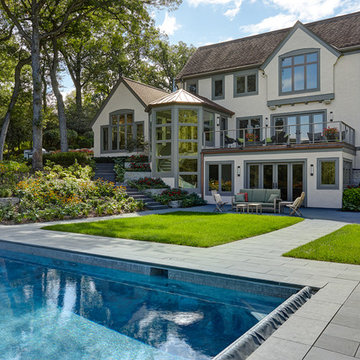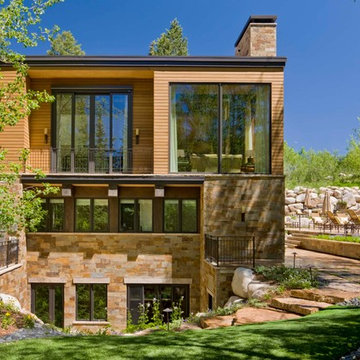Facade Designs & Ideas
Find the right local pro for your project
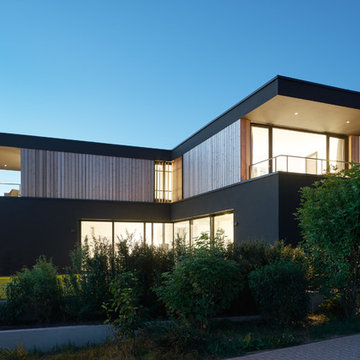
... der Rheinebene zugewandt ...
Großformatige Glasfronten öffnen sich auf die vorgelagerte Terrasse und Loggien und beziehen Garten und atemberaubenden Ausblick in die Rheinebene in das Wohnerlebnis mit ein. Mehr Informationen auf www.bauwerk-bau.de
Fotograf: Stephan Baumann, Karlsruhe
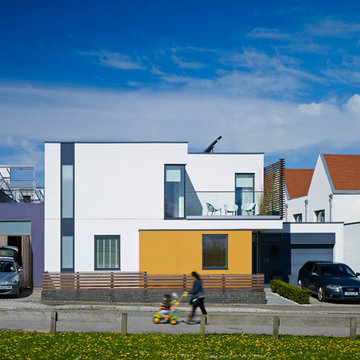
An award winning house in Harlow designed by RDA. It was one of 6 siteds designated in Harlow as an experimental project for South Builders. RDA won the commision after a failed attempt by a previous Architect. The project takes its queue from modernist design, though this was fabricated offsite and assembled quicklyThe house itself is made out of 6 structural insulated panels and is very energy efficient. The modernist design follows through to the interiors. The use of terraces and open space adds to a comfortable aesthetic which overlooks the fields and beautiful landscape. This project won 'Best Eco Home and Reader's Choice' in The Daily Telegraph Self Build Homebuilding & Renovating Awards.
Photo by Tim Soar
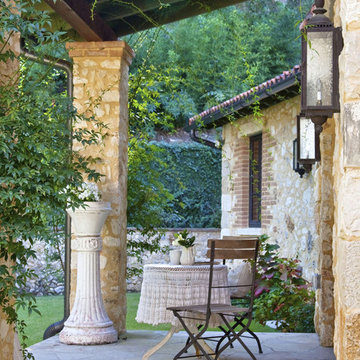
Authentic materials, hand crafted details, and carefully scaled architectural elements create an overall ambiance much like one would find in an old European country home.
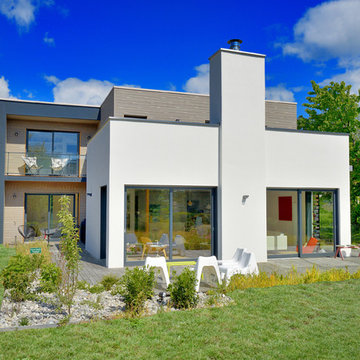
Les clients voulaient une maison avec, au rez de chaussée, une très grande pièce séjour/repas/cuisine ouverte et une salle TV séparée, les deux ouvert sur le jardin. A l’étage, il fallait 3 chambres dont une suite parentale, une autre salle de bain et un bureau ouvrant sur une terrasse avec barbecue et offrant la vue sur le Mont-Blanc.
Cela, combiné à l’orientation et les vue a donné un plan en L largement ouvert au sud et à l’est (vue sur les Alpes). La maison est en ossature bois avec des menuiseries triple vitrage, une PAC, des panneaux solaires thermiques, une VMC double flux et un e toiture végétalisée.
Facade Designs & Ideas
60



















