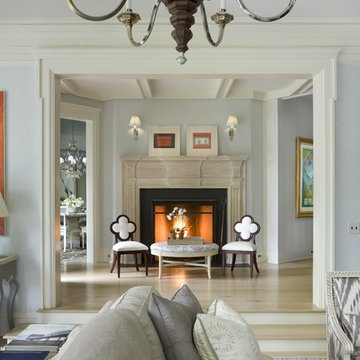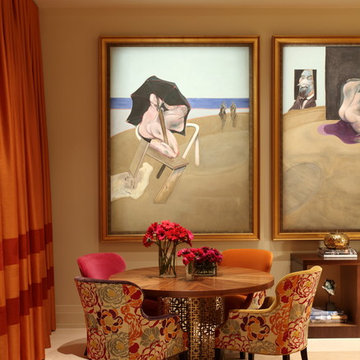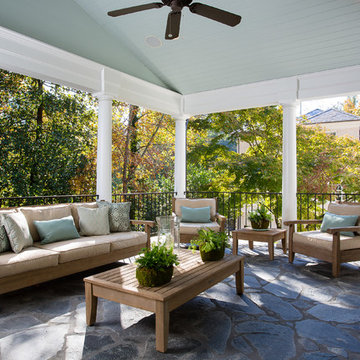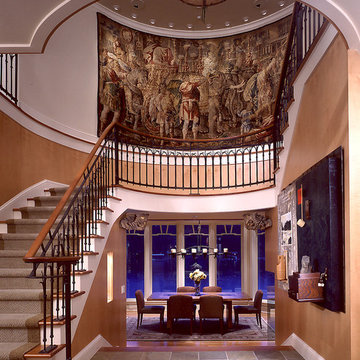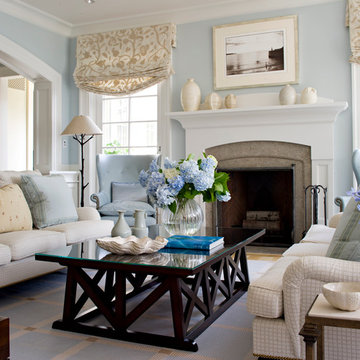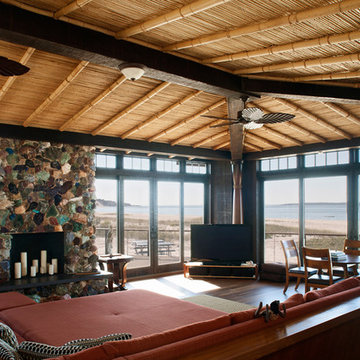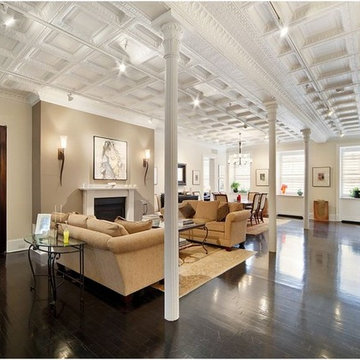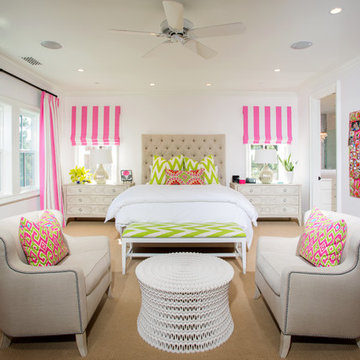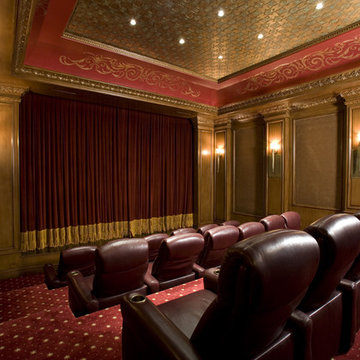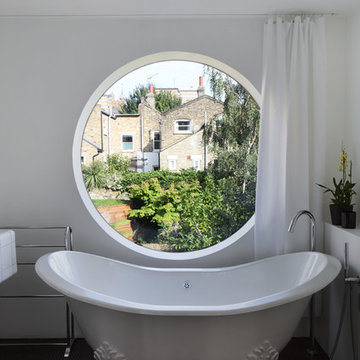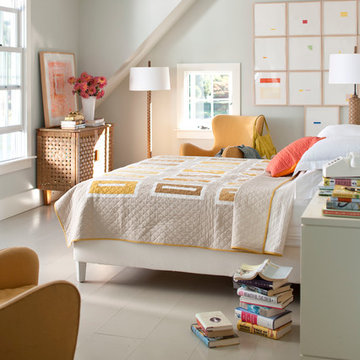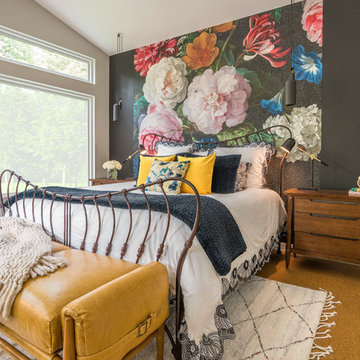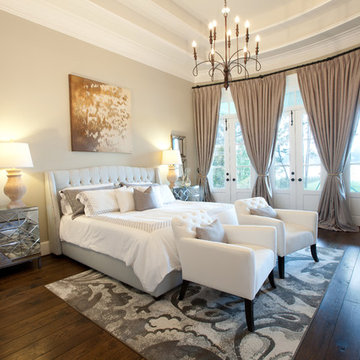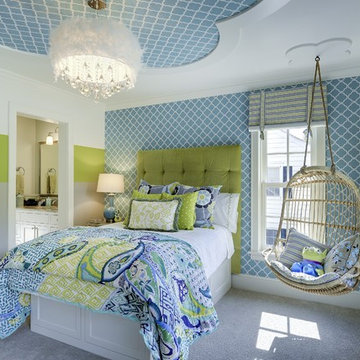Fabric Ceiling Designs & Ideas
Find the right local pro for your project
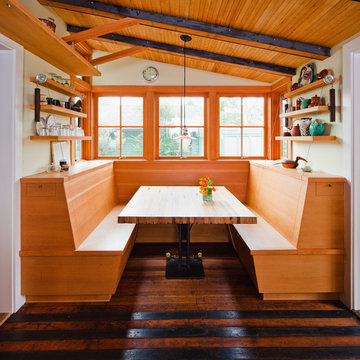
The bowling lane table is supported on a mobile steel base incorporating skateboard wheels for easier access to storage in the bench seats.
© www.edwardcaldwellphoto.com
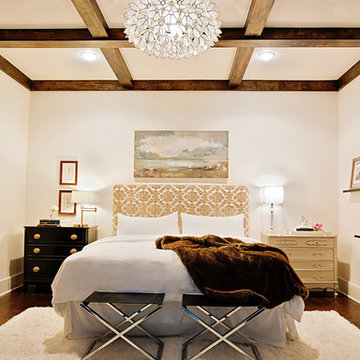
The master bedroom. Renovations include: new paint, new fireplace stone mosaic tile and hearth, wood ceiling beams, handscraped hardwood floors, new lighting (Drexel Heritage chandelier), new trim, and several floor plan changes (doors moved, etc.). The headboard and tv console were custom pieces for the space. The TV has a 24" articulating arm recessed into the wall for a flush mount. The bedside dressers were custom-painted for the space. The picture ledges are from Ikea and feature European cathedral photography by Renee Streett. Rug is a faux sheepskin from Home Decorators' Collection. Photo by Renee Streett, Domus Aurea Photography & Design
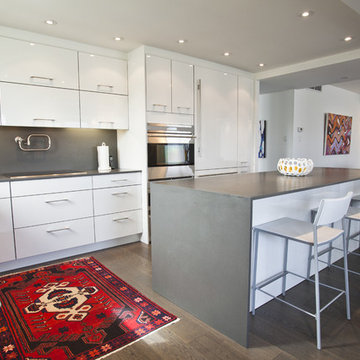
Serene material palate combined with sleek and exotic materials combined to make this a special space. Custom honed Caesarstone countertop and slab backsplash, Blanco Ziros modern faucet, Acrylic cabinets, and brushed wide-plank Oak Kalispall floors were utilized in this condo remodel project.
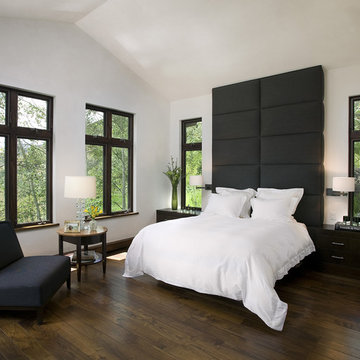
Bedroom, master bedroom, wood floor, fabric wall, upholstered headboard, indoor-outdoor, seamless flow, open, natural, art wall, books, photography display, Mosaic Architects, Mosaic Interiors, Jim Bartsch Photographer

The two story Living Room is open to Dining. This view shows the plywood sheets on wall and ceiling - they extend to exterior.
Fabric Ceiling Designs & Ideas
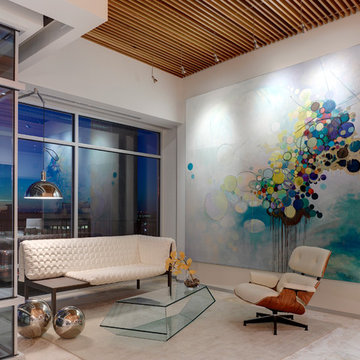
Living space with curved clear cedar ceilings, built-in media and storage walls, custom artwork and custom furniture - Interior Architecture: HAUS | Architecture + LEVEL Interiors - Photography: Ryan Kurtz
120
