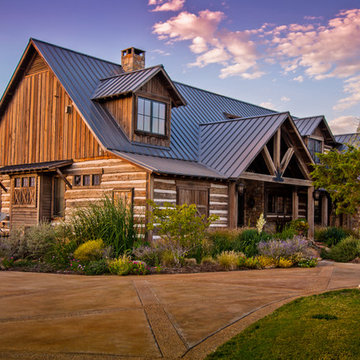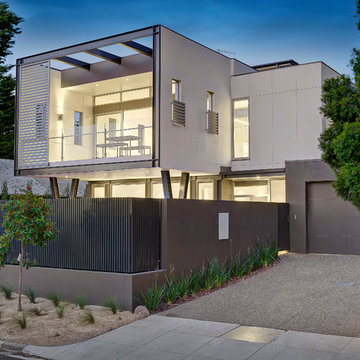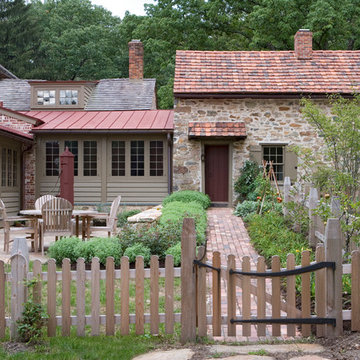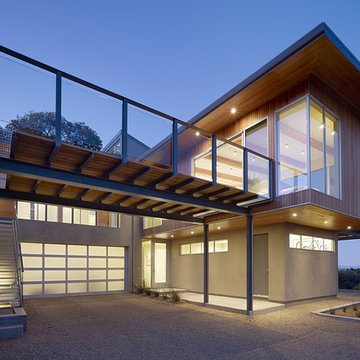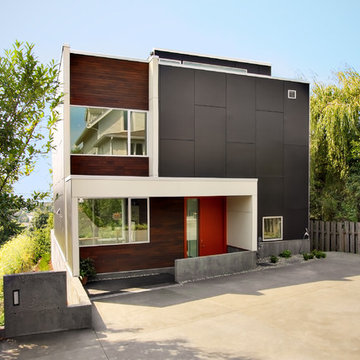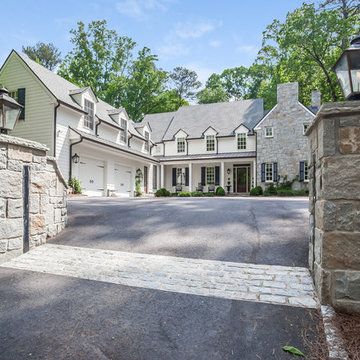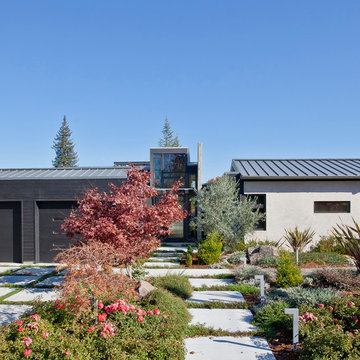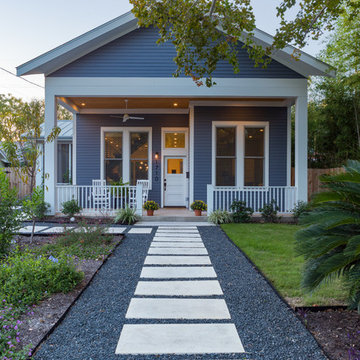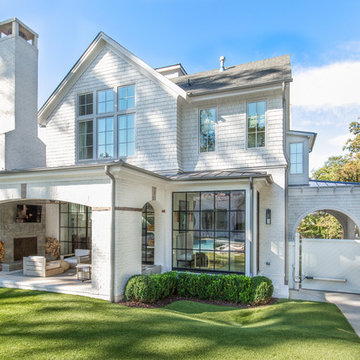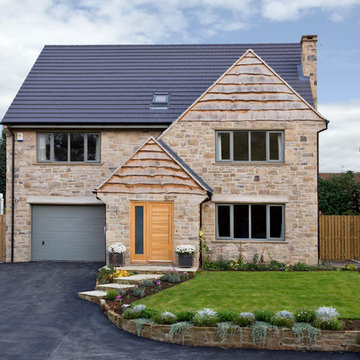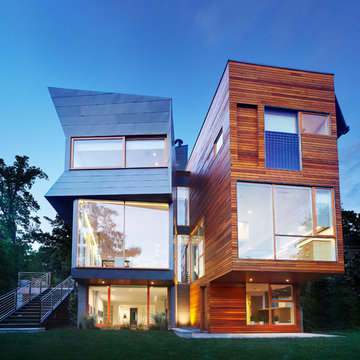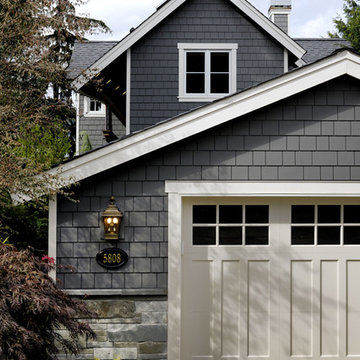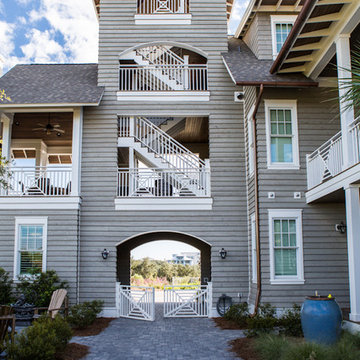559 Exterior Design Ideas
Sort by:Popular Today
61 - 80 of 559 photos
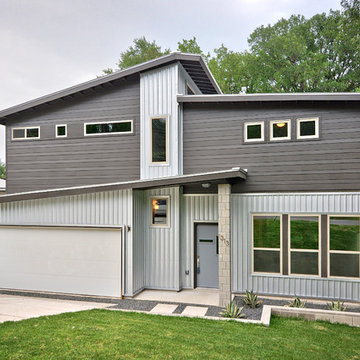
Some minor builder deviations from original plan design, but relatively well represented.
C. L. Fry Photo
www.clfryphoto.com
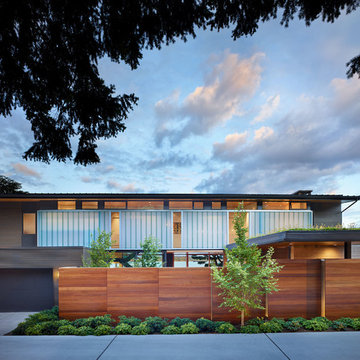
Contractor: Prestige Residential Construction; Interior Design: NB Design Group; Photo: Benjamin Benschneider
Find the right local pro for your project
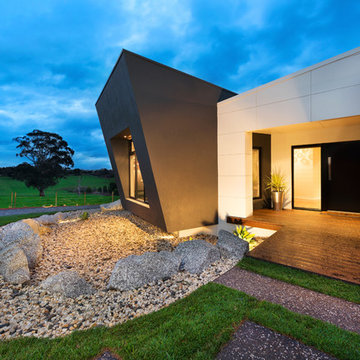
This home is fun, innovative and makes good use of its site and immediate environment. Gilleaindreas is modest in size, articulate in proportion and geometry and is extremely energy efficient. A definite award contender and a proven lifestyle enhancer for the wonderful young family who reside here.
Photography by Matthew Mallet
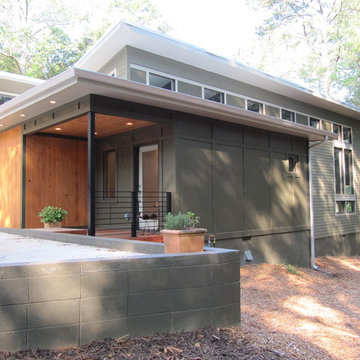
Painted fiber cement siding, concrete block and accents of stained cypress keep the exterior of this courtyard style home contemporary, durable and affordable.
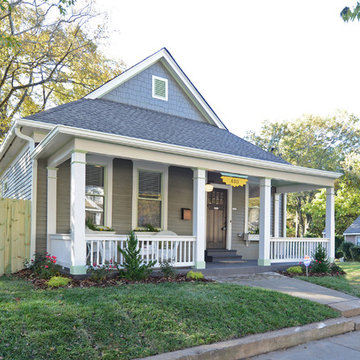
Remodeled exterior of former derelict property in the Grant Park Historic District of Atlanta, GA
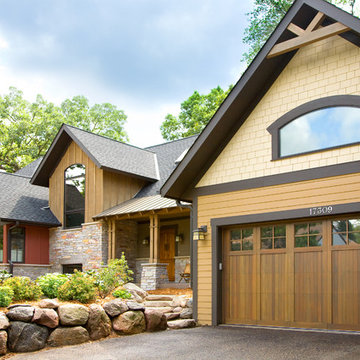
Modern elements combine with mid-century detailing to give this mountain-style home its rustic elegance.
Natural stone, exposed timber beams and vaulted ceilings are just a few of the design elements that make this rustic retreat so inviting. A welcoming front porch leads right up to the custom cherry door. Inside a large window affords breathtaking views of the garden-lined walkways, patio and bonfire pit. An expansive deck overlooks the park-like setting and natural wetlands. The great room's stone fireplace, visible from the gourmet kitchen, dining room and cozy owner's suite, acts as the home's center piece. Tasteful iron railings, fir millwork, stone and wood countertops, rich walnut and cherry cabinets, and Australian Cypress floors complete this warm and charming mountain-style home. Call today to schedule an informational visit, tour, or portfolio review.
BUILDER: Streeter & Associates, Renovation Division - Bob Near
ARCHITECT: Jalin Design
FURNISHINGS: Historic Studio
PHOTOGRAPHY: Steve Henke
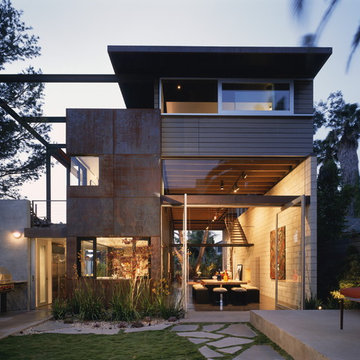
Three garden courtyards embrace three 60-year-old trees. The courtyards afford privacy and enhance the well being of its occupants. (Photo: Erhard Pfeiffer)
559 Exterior Design Ideas
4
