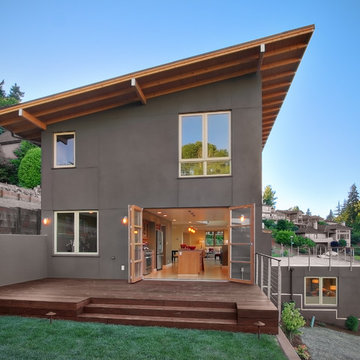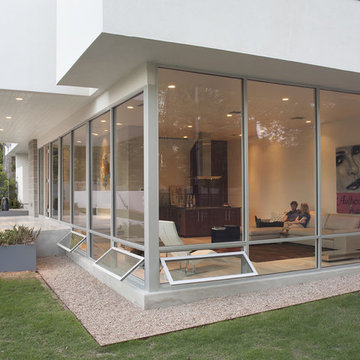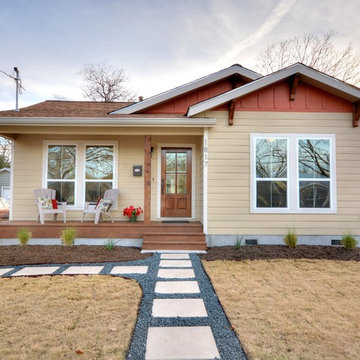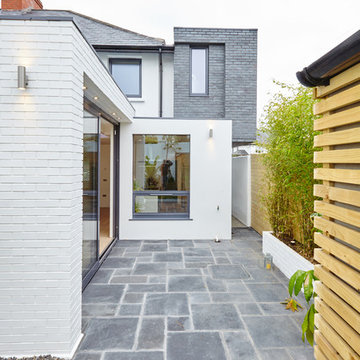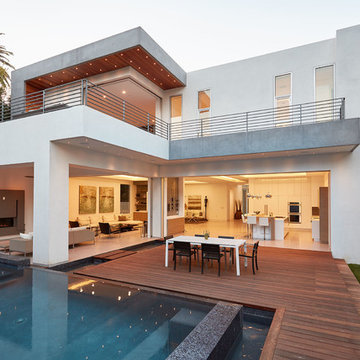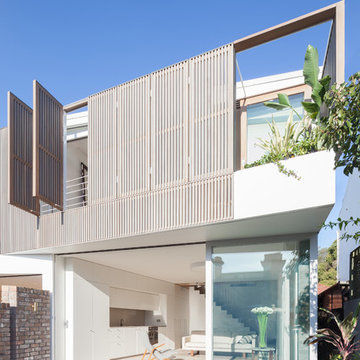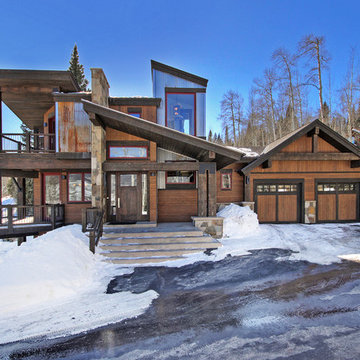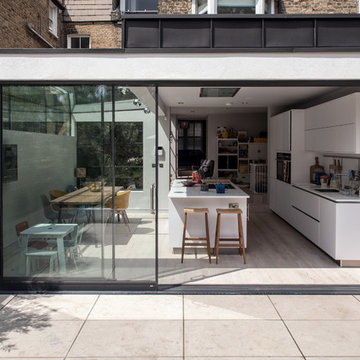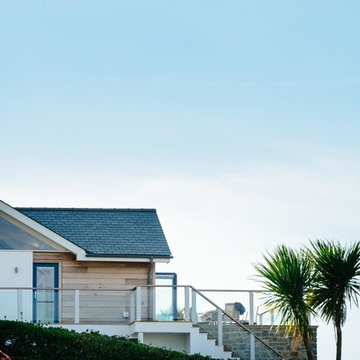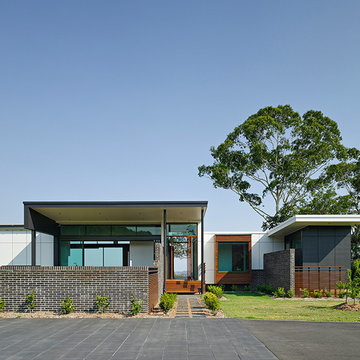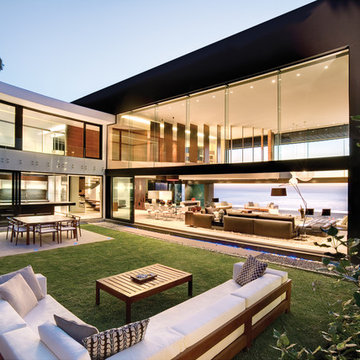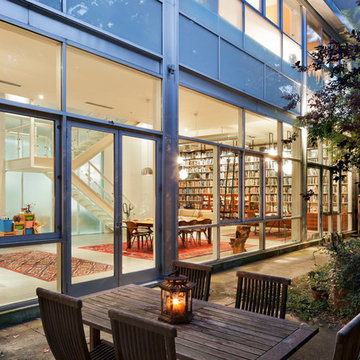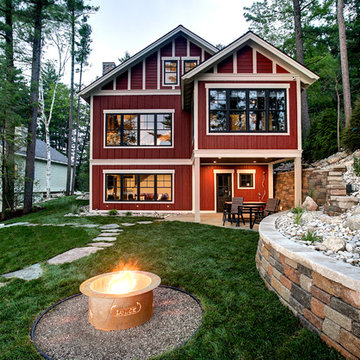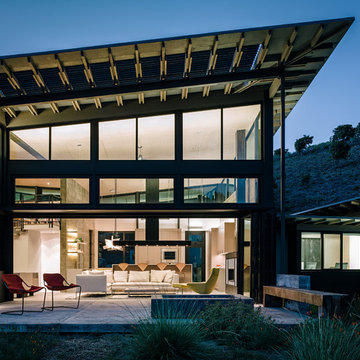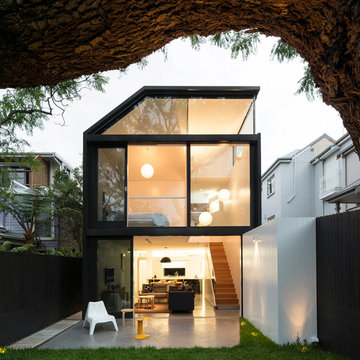29 Exterior Design Ideas
Sort by:Popular Today
1 - 20 of 29 photos

NEW CONSTRUCTION MODERN HOME. BUILT WITH AN OPEN FLOOR PLAN AND LARGE WINDOWS. NEUTRAL COLOR PALETTE FOR EXTERIOR AND INTERIOR AESTHETICS. MODERN INDUSTRIAL LIVING WITH PRIVACY AND NATURAL LIGHTING THROUGHOUT.
Find the right local pro for your project
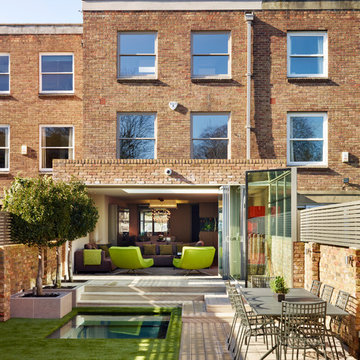
Work involved creating a new under garden basement with glass rooflights shown here. Glass cube covers the staircase to the basement and frameless bi-folding glass doors open up the house and create a complete outdoor indoor living space within.

This prefabricated 1,800 square foot Certified Passive House is designed and built by The Artisans Group, located in the rugged central highlands of Shaw Island, in the San Juan Islands. It is the first Certified Passive House in the San Juans, and the fourth in Washington State. The home was built for $330 per square foot, while construction costs for residential projects in the San Juan market often exceed $600 per square foot. Passive House measures did not increase this projects’ cost of construction.
The clients are retired teachers, and desired a low-maintenance, cost-effective, energy-efficient house in which they could age in place; a restful shelter from clutter, stress and over-stimulation. The circular floor plan centers on the prefabricated pod. Radiating from the pod, cabinetry and a minimum of walls defines functions, with a series of sliding and concealable doors providing flexible privacy to the peripheral spaces. The interior palette consists of wind fallen light maple floors, locally made FSC certified cabinets, stainless steel hardware and neutral tiles in black, gray and white. The exterior materials are painted concrete fiberboard lap siding, Ipe wood slats and galvanized metal. The home sits in stunning contrast to its natural environment with no formal landscaping.
Photo Credit: Art Gray
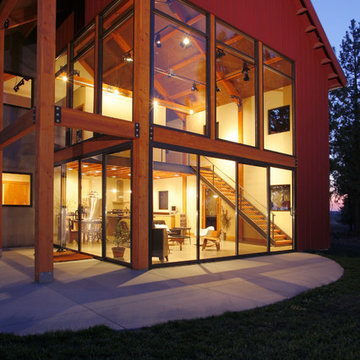
An efficient floor plan and modest structure designed for a young couple to blend in with the surrounding farming community. The expansive south and east facing glass captures incredible views form every room in the loft-like living area. The timber columns and overbuilt awnings further defines the appearance of a dilapidated barn from the casual passersby.
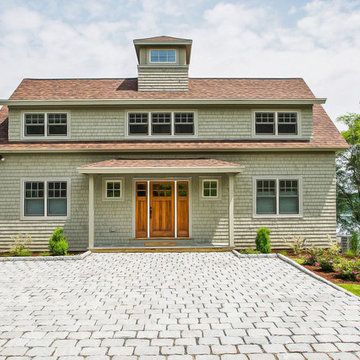
The Mansfield Hollow is one of our smaller barn home designs coming in at 1,789 square feet of living space with 3 bedrooms and 2 baths.
Photo: House Pics, LLC
29 Exterior Design Ideas
1
