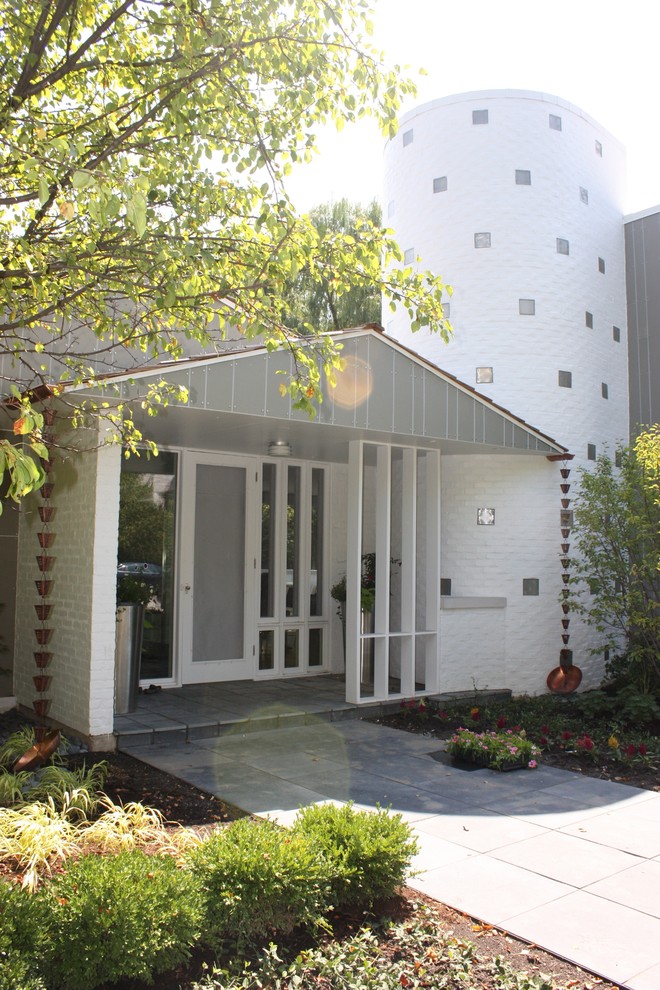
Exterior - Daytime
This is the addition that was done to a classic Mid-Century Modern home. The garage on the right was rebuilt with a 2nd floor added that houses a teenagers suite. The new curved stairwell provides access to the upper floor, and features a series of 8x8 glass blocks that light up at night and provide natural daylighting during the day.
A rain chain is visible on the right, but the bottom 'dish' was not set in its final location. http://www.kipnisarch.com
Photo Credit: Kipnis Architecture + Planning

Wood/rail/ path & porch