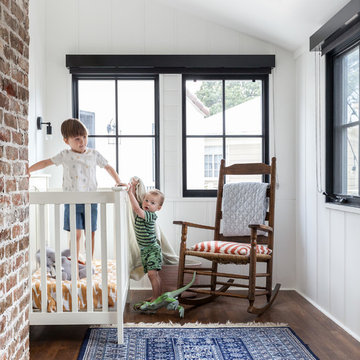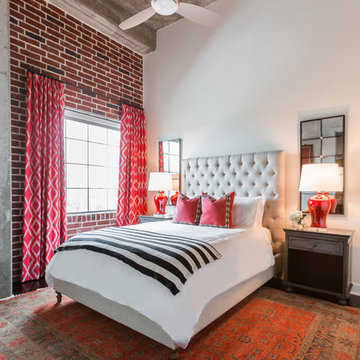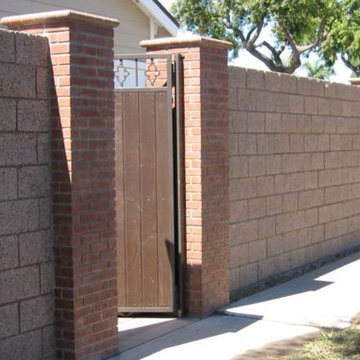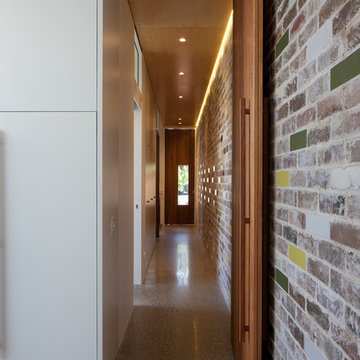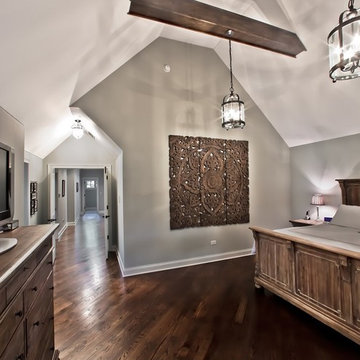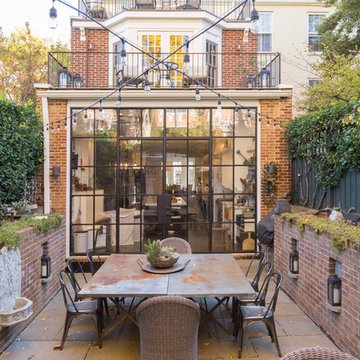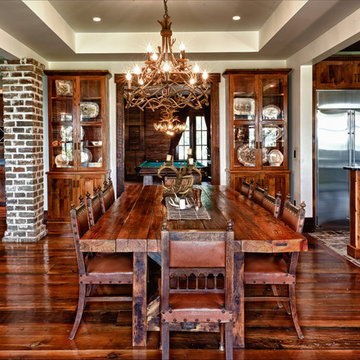Exposed Brick Wall Designs & Ideas
Find the right local pro for your project
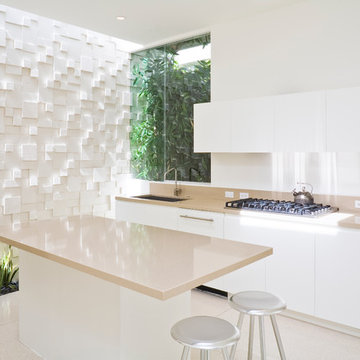
The kitchen is glossy and modern, but off-set by the rough concrete block wall pattern on the interior wall. The block wall is replicated from the existing exterior concrete block wall to bring the outdoor inside.
Photo by Elon Schoenholz
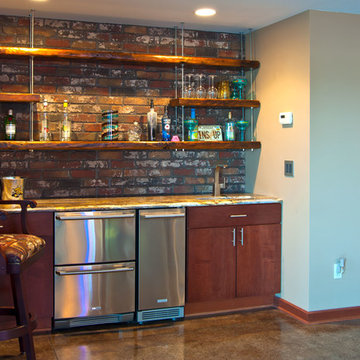
An unused closet was turned into a wet bar. Reclaimed wood shelves are suspended by industrial rods from the ceiling.
The backsplash of the bar is covered in a paper brick veneer product usually used for set design. A distressed faux paint technique was applied over the embossed brick surface to make it look like a real worn brick wall.
Photo By Fred Lassmann
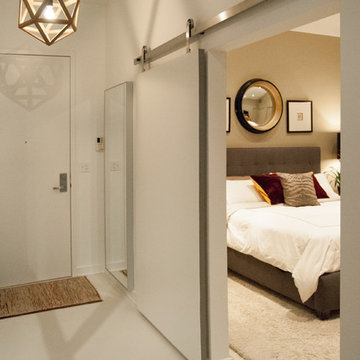
A barn-style door in the entry hall conceals what is now the Master Bedroom. Whereas this area was originally part of the open space, Adamik and Churney agreed to build the wall to create more personal environment.
The stainless hardware of the rolling door system strikes an even balance between industrial and residential design, with its exposed mechanics and refined finish. Having the door painted the same color as the walls helps it disappear when closed.
Door Hardware: barndoorhardware.com; Pendant Light: Visual Comfort
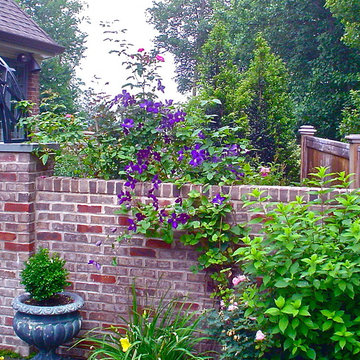
A new side entry off the drive to the rear yard and garden, The free standing brick wall also meets pool code requirements and I love the gate (and color to match the home's trim) and mental arbor.
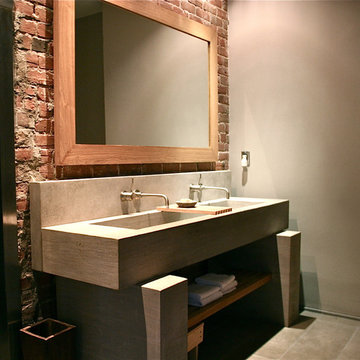
Located in an historical building in Old Montreal, this two thousand square foot pied à terre is the result of merging two adjacent lofts into one spectacular space. The goal was to maximize the common living areas, while creating three separate bedrooms for this young family. Contemporary materials were introduced to contrast the exposed brick walls and various other original architectural features. Sliding frosted glass panels create visual interest and replace conventional doors to bedrooms and bathrooms. The master bathroom is minimalist and its organic materials create warmth and calm. Vintage industrial objects maintain an authentic loft feel, and contrast the contemporary furnishings. The oversized chalkboard wall in one of the children’s bedrooms adds colour, ever-changing texture and drama. The subtle décor throughout the loft pays homage to this very unique historical space.
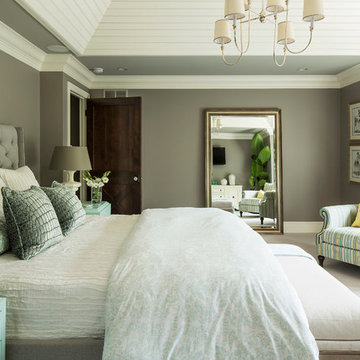
A great way to brighten up a bedroom is with painted nightstands. In this case, we wanted to maintain a calming environment with neutral wall colors and bedding. To add a bit of cheer to the space, we upholstered two lounge chairs and painted both nightstands similar shaded of aqua. Martha O'Hara Interiors, Interior Design | L. Cramer Builders + Remodelers, Builder | Troy Thies, Photography | Shannon Gale, Photo Styling
Please Note: All “related,” “similar,” and “sponsored” products tagged or listed by Houzz are not actual products pictured. They have not been approved by Martha O’Hara Interiors nor any of the professionals credited. For information about our work, please contact design@oharainteriors.com.
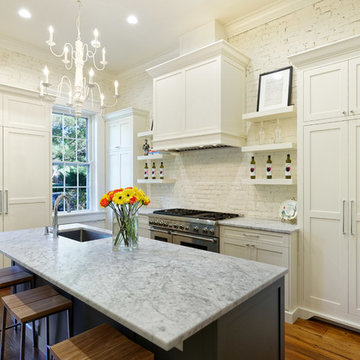
The kitchen was completely gutted and redesigned to give the homeowners a more functional space. To maximize cabinetry and countertop space, the owners decided to remove a small walk-in pantry and closed off an entrance. The old brick and the original sage green chandelier were painted a fresh white to brighten up the space. The cabinets, hood, and island were designed by Michaelson Homes and crafted by Riverside Custom Cabinetry.
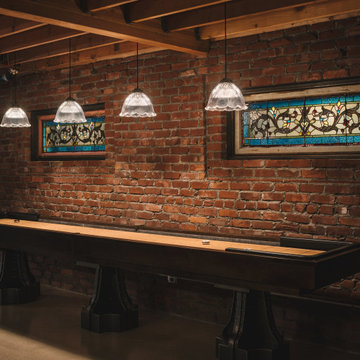
The homeowners had a very specific vision for their large daylight basement. To begin, Neil Kelly's team, led by Portland Design Consultant Fabian Genovesi, took down numerous walls to completely open up the space, including the ceilings, and removed carpet to expose the concrete flooring. The concrete flooring was repaired, resurfaced and sealed with cracks in tact for authenticity. Beams and ductwork were left exposed, yet refined, with additional piping to conceal electrical and gas lines. Century-old reclaimed brick was hand-picked by the homeowner for the east interior wall, encasing stained glass windows which were are also reclaimed and more than 100 years old. Aluminum bar-top seating areas in two spaces. A media center with custom cabinetry and pistons repurposed as cabinet pulls. And the star of the show, a full 4-seat wet bar with custom glass shelving, more custom cabinetry, and an integrated television-- one of 3 TVs in the space. The new one-of-a-kind basement has room for a professional 10-person poker table, pool table, 14' shuffleboard table, and plush seating.
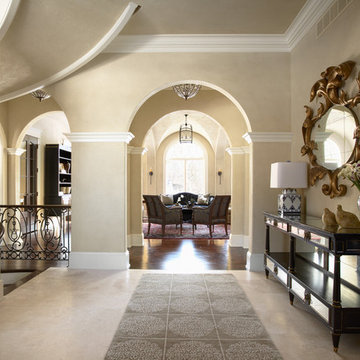
2011 ASID Award Winning Design
This 10,000 square foot home was built for a family who prized entertaining and wine, and who wanted a home that would serve them for the rest of their lives. Our goal was to build and furnish a European-inspired home that feels like ‘home,’ accommodates parties with over one hundred guests, and suits the homeowners throughout their lives.
We used a variety of stones, millwork, wallpaper, and faux finishes to compliment the large spaces & natural light. We chose furnishings that emphasize clean lines and a traditional style. Throughout the furnishings, we opted for rich finishes & fabrics for a formal appeal. The homes antiqued chandeliers & light-fixtures, along with the repeating hues of red & navy offer a formal tradition.
Of the utmost importance was that we create spaces for the homeowners lifestyle: wine & art collecting, entertaining, fitness room & sauna. We placed fine art at sight-lines & points of interest throughout the home, and we create rooms dedicated to the homeowners other interests.
Interior Design & Furniture by Martha O'Hara Interiors
Build by Stonewood, LLC
Architecture by Eskuche Architecture
Photography by Susan Gilmore
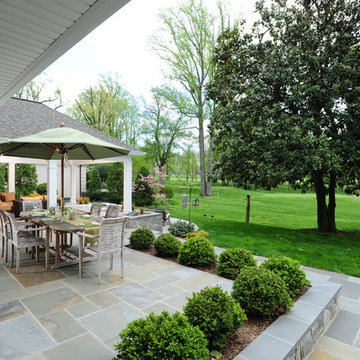
Summary
As far as unique outdoor living spaces go, this entire backyard makeover at Manor Country Club in Rockville, Maryland has the bases covered. A flagstone patio, AZEK-covered deck, cedar pergola, and hot tub were added to make this Montgomery County home stand out. The basement was also renovated and given a stone fireplace.
Situated on Manor's 18th tee box, the patio and pavilion feature open views, low-maintenance plantings, and all of the amenities one needs for entertaining. The integrated hot tub is integrated into the AZEK decking for easy and safe access. We also paved the driveway and laid stone for the front path.
Other features
Hot tub that is half under the awning and half exposed to the sky for excellent stargazing
Integrated porch lighting
Stone flower boxes built into the multi-tiered patio
Materials
AZEK Terra Collection decking, Tahoe
AZEK Harvest Collection decking, slate gray
Pennsylvania flagstone patio blocks
Cedar wood
Pressure-treated wood
Photos by Venturaphoto
Exposed Brick Wall Designs & Ideas
80

