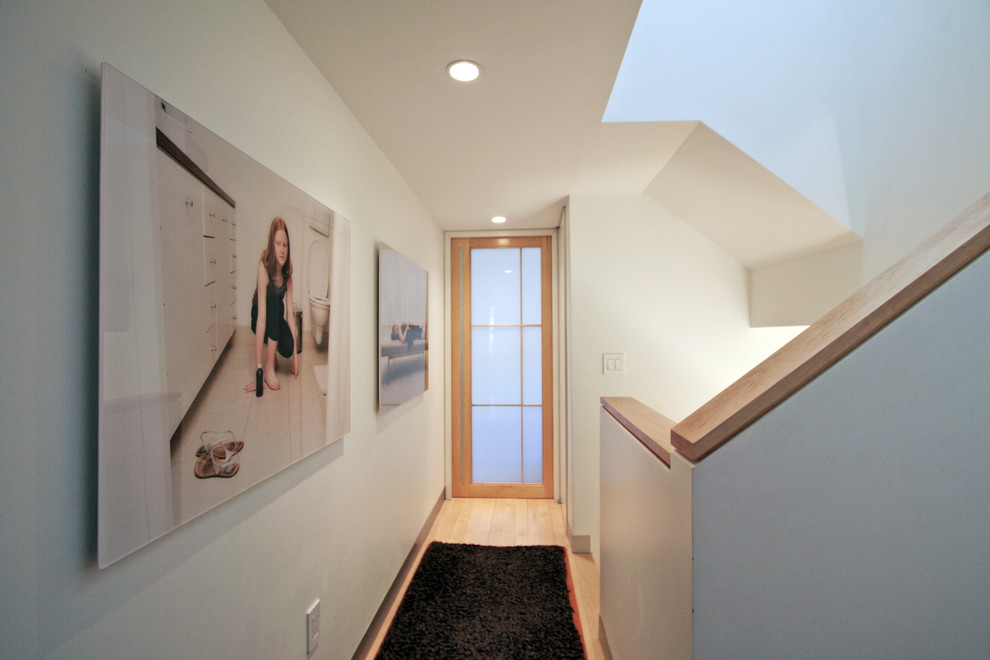
Ewan Residence Stair
EWAN RESIDENCE
Location: Brooklyn, NY
Program:
o Bedrooms: 4
o Baths: 3.5
o Features: Roof Deck, Media Room
Materials:
o Exterior: Stucco, Lead Coated Copper, Ipe Wood Decking, Nana Door System, Aluminum Clad Windows
o Interior: Maple & White Lacquered Cabinets, Black Absolute Countertops
Project Description:
The Ewan Residence was a gut renovation of an existing townhouse located in Brooklyn.
Architects: Joseph Tanney, Robert Luntz
Project Architects: David Freeland
Engineer: Robert Silman Associates, P.C.
Contractor: RADIUS Construction Group, LLC
Photographer: © RES4
