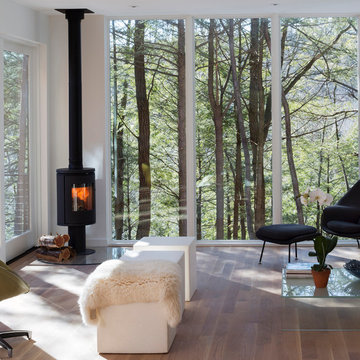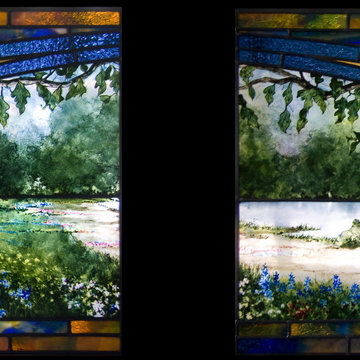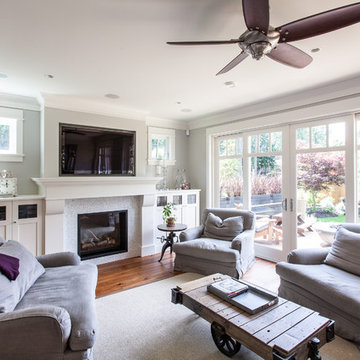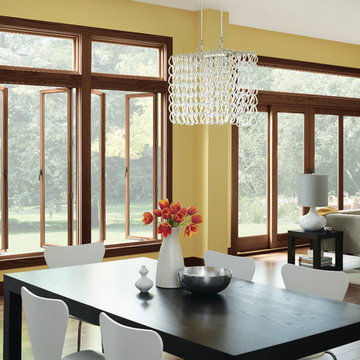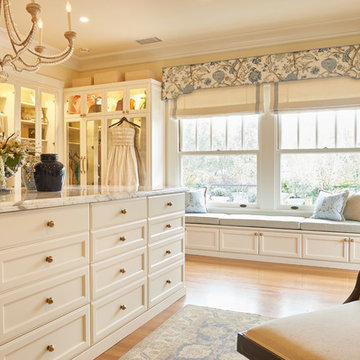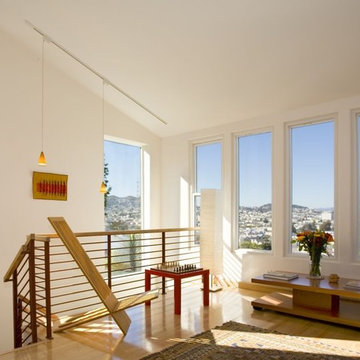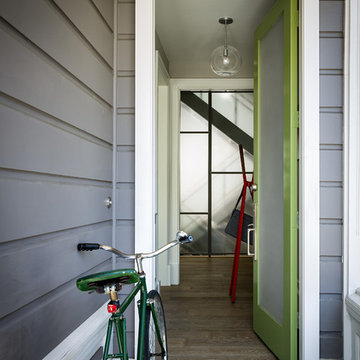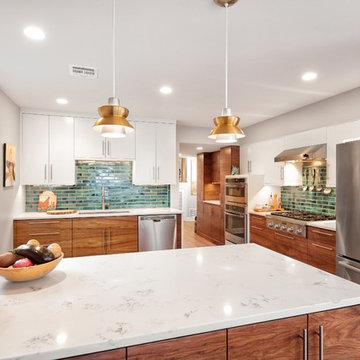Etched Glass Window Designs & Ideas
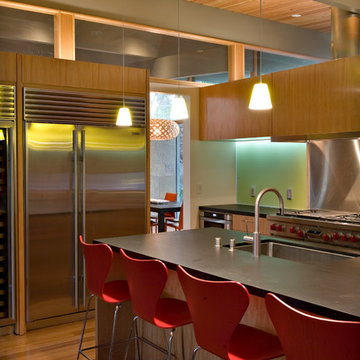
Reverse Shed Eichler
This project is part tear-down, part remodel. The original L-shaped plan allowed the living/ dining/ kitchen wing to be completely re-built while retaining the shell of the bedroom wing virtually intact. The rebuilt entertainment wing was enlarged 50% and covered with a low-slope reverse-shed roof sloping from eleven to thirteen feet. The shed roof floats on a continuous glass clerestory with eight foot transom. Cantilevered steel frames support wood roof beams with eaves of up to ten feet. An interior glass clerestory separates the kitchen and livingroom for sound control. A wall-to-wall skylight illuminates the north wall of the kitchen/family room. New additions at the back of the house add several “sliding” wall planes, where interior walls continue past full-height windows to the exterior, complimenting the typical Eichler indoor-outdoor ceiling and floor planes. The existing bedroom wing has been re-configured on the interior, changing three small bedrooms into two larger ones, and adding a guest suite in part of the original garage. A previous den addition provided the perfect spot for a large master ensuite bath and walk-in closet. Natural materials predominate, with fir ceilings, limestone veneer fireplace walls, anigre veneer cabinets, fir sliding windows and interior doors, bamboo floors, and concrete patios and walks. Landscape design by Bernard Trainor: www.bernardtrainor.com (see “Concrete Jungle” in April 2014 edition of Dwell magazine). Microsoft Media Center installation of the Year, 2008: www.cybermanor.com/ultimate_install.html (automated shades, radiant heating system, and lights, as well as security & sound).
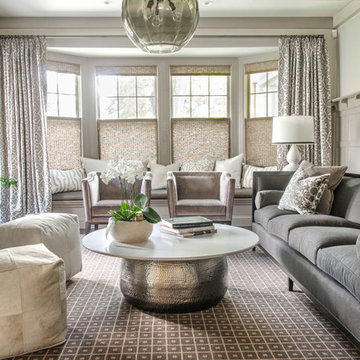
The living room just off the kitchen is a great space to entertain guests, read a book, or enjoy your coffee in the morning.
The main feature is the smoked glass tile outlined fireplace which coordinates with the kitchen backsplash.
Each piece of furniture was carefully crafted and customized to fit the needs of the client.
Drapery Fabric: _______
Find the right local pro for your project
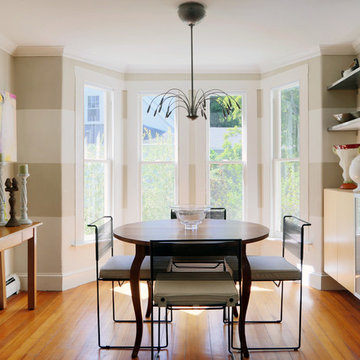
Blending contemporary and historic styles requires innovative design and a well-balanced aesthetic. That was the challenge we faced in creating a modern kitchen for this historic home in Lynnfield, MA. The final design retained the classically beautiful spatial and structural elements of the home while introducing a sleek sophistication. We mixed the two design palettes carefully. For instance, juxtaposing the warm, distressed wood of an original door with the smooth, brightness of non-paneled, maple cabinetry. A cork floor and accent cabinets of white metal add texture while a seated, step-down peninsula and built in bookcase create an open transition from the kitchen proper to an inviting dining space. This is truly a space where the past and present can coexist harmoniously.
Photo Credit: Eric Roth
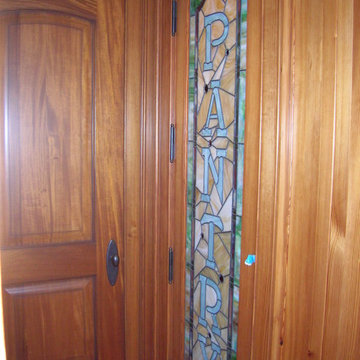
This pantry door has taken the literal concept of the pantry and spelled it out with over sized animated lettering. This glass work is using opalescent glass for a mosaic look as well as hiding the typical pantry provisions. john joy photo
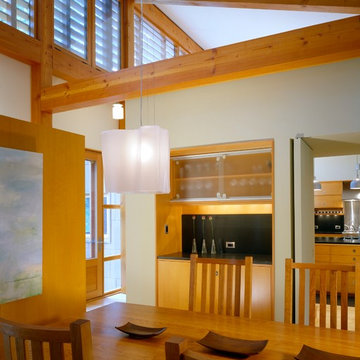
The dining space is open to the timber frame above but bound on each side by freestanding thick-walled partitions. One links back to the kitchen the other defines the edge of the dining area in the larger space. Etched glass and layers of translucency define the aesthetic.
Eric Reinholdt - Project Architect/Lead Designer with Elliott, Elliott, Norelius Architecture
Photo: Brian Vanden Brink
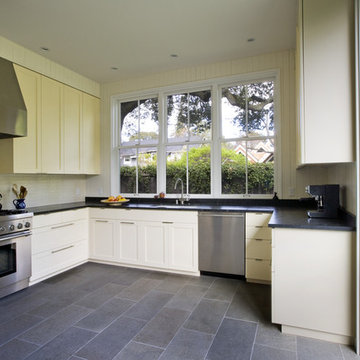
Kitchen.
Cathy Schwabe Architecture.
Photograph by David Wakely. Contractor: Young & Burton, Inc.
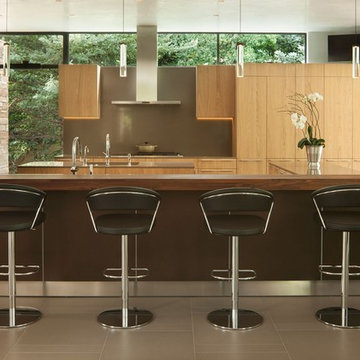
Fork River Residence by architects Rich Pavcek and Charles Cunniffe. Thermally broken steel windows and steel-and-glass pivot door by Dynamic Architectural. Photography by David O. Marlow.
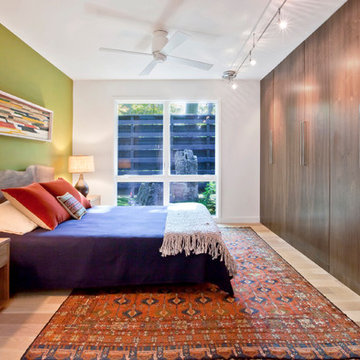
Master Bedroom with Walnut Wardrobe wall and views to Moss Garden - Architecture: HAUS | Architecture For Modern Lifestyles - Interior Architecture: HAUS with Design Studio Vriesman, General Contractor: Wrightworks, Landscape Architecture: A2 Design, Photography: HAUS
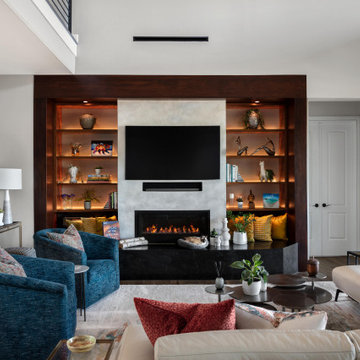
“We could never have envisioned what could be” – Steiner Ranch Homeowner and Client
It is an especially fulfilling Project for an Interior Designer when the outcome exceeds Client expectations, and imagination. This remodeling project required instilling modern sensibilities, openness, styles and textures into a dated house that was past its prime. Strategically, the goal was to tear down where it made sense without doing a complete teardown.
Starting with the soul of the home, the kitchen, we expanded out room by room to create a cohesiveness and flow that invites, supports and provides the warmth and relaxation that only a home can.
In the Kitchen, we started by removing the wooden beams and adding bright recessed lighting. We removed the old limestone accent wall and moved the sink and cooktop from the island on to the countertop – the key goal was to create room for the family to gather around the kitchen. We replaced all appliances with modern Energy Star ones, along with adding a wine rack.
The first order of business for the Living Room was to brighten it up by adding more lighting and replacing an unused section with a glass door to the backyard. Multi-section windows were replaced with large no-split glass overlooking the backyard. Once more, the limestone accent was removed to create a clean, modern look. Replacing the dated wooden staircase with the clean lines of a metal, wire and wooded staircase added interest and freshness. An odd bend in the staircase was removed to clean things up.
The Master Bedroom went from what looked like a motel room with green carpet and cheap blinds to an oasis of luxury and charm. A section of the wraparound doors were closed off to increase privacy, accentuate the best view from the bedroom and to add usable space. Artwork, rug, contemporary bed and other accent pieces brought together the seamless look across the home.
The Master Bathroom remodel started by replacing the standard windows with a single glass pane that enhanced the view of the outdoors. The dated shower was replaced by a walk-in shower and soaking tub to create the ultimate at-home spa experience. Lighted LED mirrors frame His & Hers sinks and bathe them in a soft light.
The flooring was upgraded throughout the house to reflect the contemporary color scheme.
Each of the smaller bedrooms were similarly upgraded to match the clean and modern décor of the rest of the house.
After such a transformation inside, it was only appropriate that the exterior needed an upgrade as well. All of the legacy limestone accents were replaced by stucco and the color scheme extended from the interior of the house to the gorgeous wrap around balconies, trim, garage doors etc. to complete the inside outside transformation.
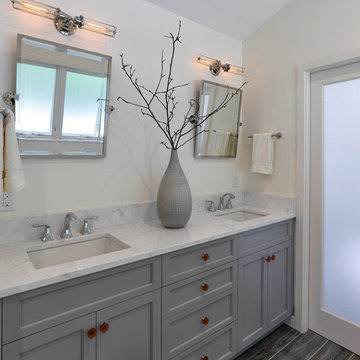
Tom Holdsworth Photography
The clients’ wish-list, for this mid-sized coastal master bathroom, was very specific. It was to have a light, airy, and open feeling; raised ceilings; a window in the shower area; a soaking tub; double sinks; inclusion of the clients’ stained-glass window; and specialty tile.
To create this light, airy, and open feeling, half of the old interior wall [hiding the old shower area] was removed. In its place, is an open shower. Water flows from a large rain showerhead mounted on the raised ceiling. The floor under the showerhead slopes, on all four sides, so that water can funnel into the floor drain. The shower window [with obscure glass, to bring in more light], shower bench, recessed-shampoo niche, and electronic temperature-control unit [on the wall panel] add to the shower’s ambiance and serviceability.
Unique details, that balance and enhance the dynamics of the bathroom, include: quartz solid-surface material on top of the shower bench, undermount tub, and undermount sinks’ counter-top; vintage-styled light fixtures over the two sinks; grey recessed-paneled linen and vanity cabinets, that compliment the white walls and vertical tiles; dark ceramic flooring; large-awning windows that swing open; pivot mirrors; a colorful-interior stained-glass window, that can be seen from both the new bath and adjacent master bedroom; and a specialty tile [of a person relaxing in a tub] positioned flush with the large-white wall tiles.
After seeing the original bathroom, it is hard to imagine, that this renovation includes all of the Broadwater’s wish list. They are more than satisfied with their new crisp, clean, airy space.
Etched Glass Window Designs & Ideas
144
