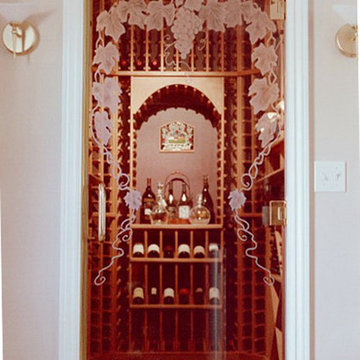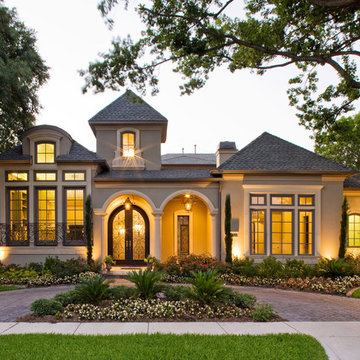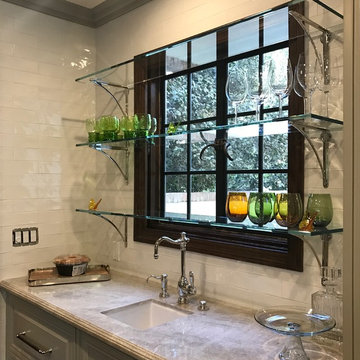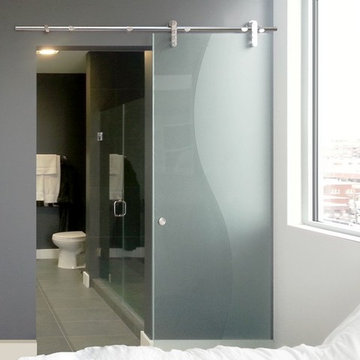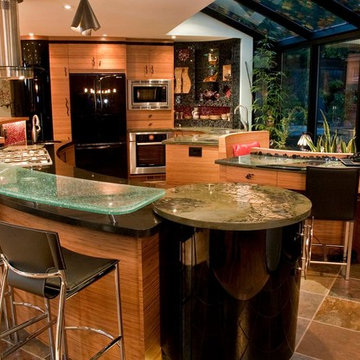Etched Glass Window Designs & Ideas
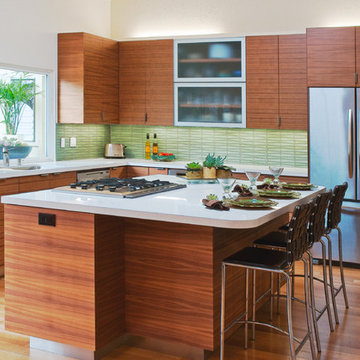
Natural lighting plays a major role in the overall ambiance of this midcentry kitchen remodel, and the natural lighting in this space accentuates the wood grain throughout the cabinets and the flooring. The green glass backsplash also lights up with the natural lighting, adding a stylish dash of color to the room.
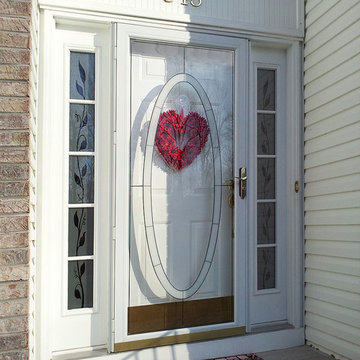
NuEtch Art for Glass Designs can be applied to existing glass to match the decor or add a creative touch.
When applied to Windows and Side Lights, they provide some privacy, while turning plain glass, into art.
For more info on DIY Art for Glass, or to have NuEtch professionally install a design, Visit www.Art-For-Glass.com
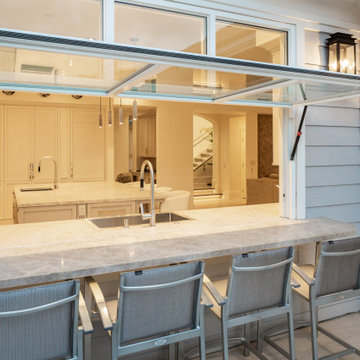
This 3 sided Steel Flip Out Window will change your world. With a simple unlock and a gentle push, the gas shocks will open it and lock it in at 90 degrees giving you a whole new open vibe in your kitchen and joins the indoors to the outdoors.
It comes with Installation Directions and can be installed by almost any homeowner in less than an hour. It has concealed shocks (you cannot see them inside or outside when window is closed), a 3 seal system, 2 locks and dual paned glass with argon gas not to mention a rust preventative primer and powder coated = SAFE, SECURE, INSULATED AND GORGEOUS!!!
We have 50 sizes IN STOCK at our San Juan Capistrano, CA location.
Call or email us today for an Estimate!
You will not regret this home improvement.
(949)367-0642 www.flipoutwindows.com
Find the right local pro for your project
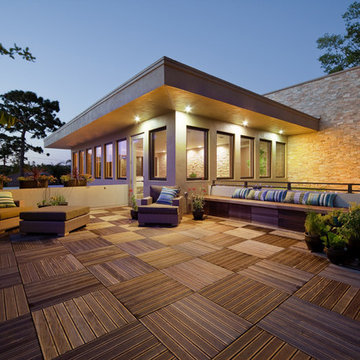
This modern home features stone leading from the inside out into a fabulous patio with wood accents.
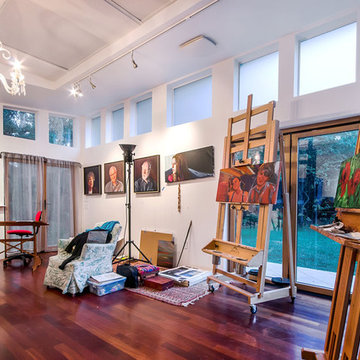
A Nana door corner, clerestory windows, and Velux skylights provide natural lighting for this modern Bay Area artist studio built by award-winning general contractor, Wm. H. Fry Construction Company.
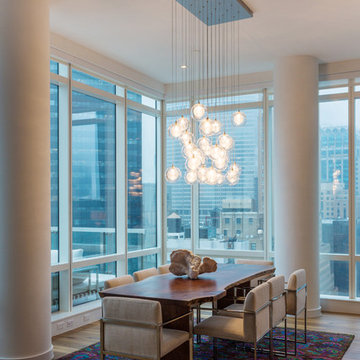
Our Kadur blown glass chandelier shines brightly in this modern Manhattan loft space. Pendants are made from hand-blown glass orbs with drizzled glass orb in center. Color shown: Clear/White Drizzle.
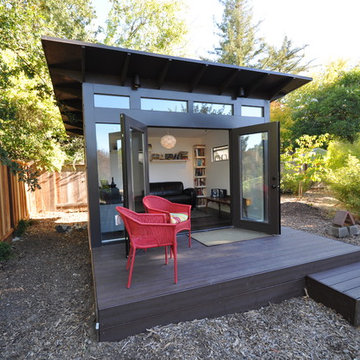
While originally constructed as a home office, the full lite windows and double glass paned doors of this lifestyle Studio Shed beckons this family to sit back and relax many evenings. It could also make an excellent home gym, yoga studio, artist's space....

The front of the house features an open porch, a common feature in the neighborhood. Stairs leading up to it are tucked behind one of a pair of brick walls. The brick was installed with raked (recessed) horizontal joints which soften the overall scale of the walls. The clerestory windows topping the taller of the brick walls bring light into the foyer and a large closet without sacrificing privacy. The living room windows feature a slight tint which provides a greater sense of privacy during the day without having to draw the drapes. An overhang lined on its underside in stained cedar leads to the entry door which again is hidden by one of the brick walls.
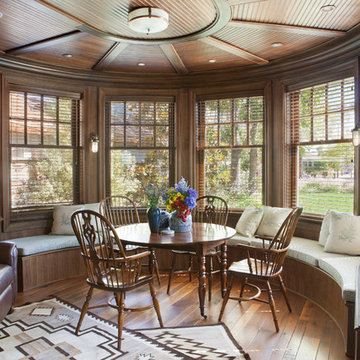
San Marino based clients were interested in developing a property that had been in their family for generations. This was an exciting proposition as it was one of the last surviving bayside double lots on the scenic Coronado peninsula in San Diego. They desired a holiday home that would be a gathering place for their large, close- knit family.
San Marino based clients were interested in developing a property that had been in their family for generations. This was an exciting proposition as it was one of the last surviving bayside double lots on the scenic Coronado peninsula in San Diego. They desired a holiday home that would be a gathering place for their large, close-knit family. Facing the Back Bay, overlooking downtown and the Bay Bridge, this property presented us with a unique opportunity to design a vacation home with a dual personality. One side faces a bustling harbor with a constant parade of yachts, cargo vessels and military ships while the other opens onto a deep, quiet contemplative garden. The home’s shingle-style influence carries on the historical Coronado tradition of clapboard and Craftsman bungalows built in the shadow of the great Hotel Del Coronado which was erected at the turn of the last century. In order to create an informal feel to the residence, we devised a concept that eliminated the need for a “front door”. Instead, one walks through the garden and enters the “Great Hall” through either one of two French doors flanking a walk-in stone fireplace. Both two-story bedroom wings bookend this central wood beam vaulted room which serves as the “heart of the home”, and opens to both views. Three sets of stairs are discretely tucked away inside the bedroom wings.
In lieu of a formal dining room, the family convenes and dines around a beautiful table and banquette set into a circular window bay off the kitchen which overlooks the lights of the city beyond the harbor. Working with noted interior designer Betty Ann Marshall, we designed a unique kitchen that was inspired by the colors and textures of a fossil the couple found on a honeymoon trip to the quarries of Montana. We set that ancient fossil into a matte glass backsplash behind the professional cook’s stove. A warm library with walnut paneling and a bayed window seat affords a refuge for the family to read or play board games. The couple’s fine craft and folk art collection is on prominent display throughout the house and helps to set an intimate and whimsical tone.
Another architectural feature devoted to family is the play room lit by a dramatic cupola which beacons the older grandchildren and their friends. Below the play room is a four car garage that allows the patriarch space to refurbish an antique fire truck, a mahogany launch boat and several vintage cars. Their jet skis and kayaks are housed in another garage designed for that purpose. Lattice covered skylights that allow dappled sunlight to bathe the loggia affords a comfortable refuge to watch the kids swim and gaze out upon the rushing water, the Coronado Bay Bridge and the romantic downtown San Diego skyline.
Architect: Ward Jewell Architect, AIA
Interior Design: Betty Ann Marshall
Construction: Bill Lyons
Photographer: Laura Hull
Styling: Zale Design Studio
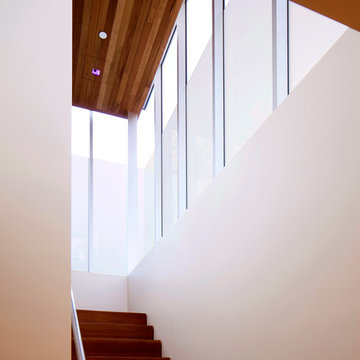
A partially frosted glass ‘lantern’ containing the stair adds light and view while retaining privacy. /
photo: Dave Koga and Andrew Goeser
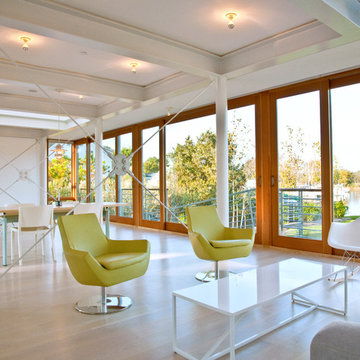
McInturff Architects
The house utilizes a variety of windows and patio doors from Weather Shield, a leading window and door manufacturer based in Medford, WI. In the home, you’ll find wall-to-wall French picture patio sliding doors with no trim, allowing for maximum visibility and natural lighting. Fixed pane windows with expansive views are found throughout the home, maximizing the view of the water and creating an interior environment with exceptional natural lighting.
On the interior, the windows feature real milled wood frames, pairing the modern styling home with the classical aesthetic and warmth of real wood windows.

Modern Bathroom with Skylight.
Townhouse renovation by Ben Herzog.
Photography by Marco Valencia.
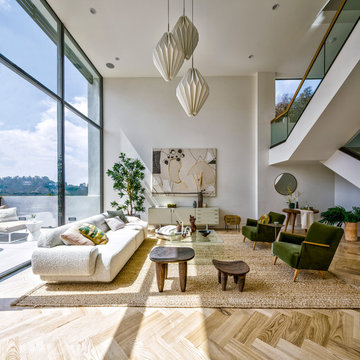
aluminum windows, glass railing, herringbone wood floors, modern furniture, modern living, pendant light
Etched Glass Window Designs & Ideas

the kitchen
The kitchen is on the threshold between the inside and outside, the most exciting part of the house. The folding doors and windows were carefully detailed to fold back and dissolve the barrier between inside and outside.
120

