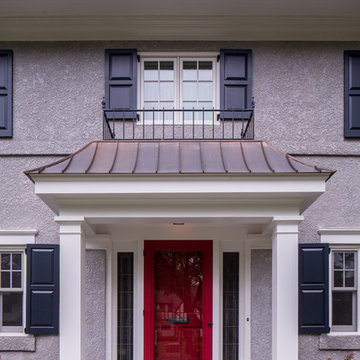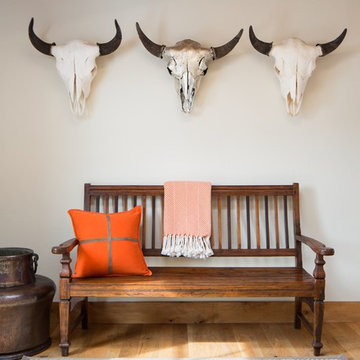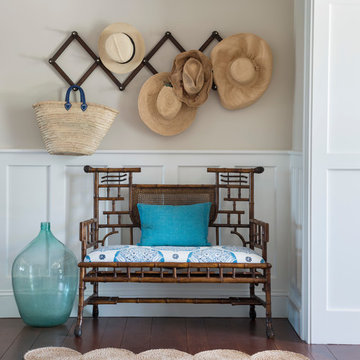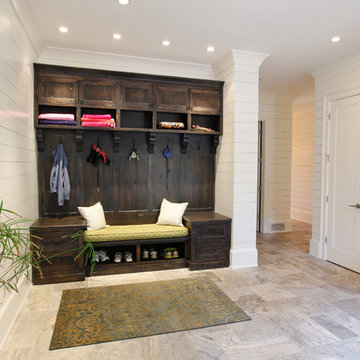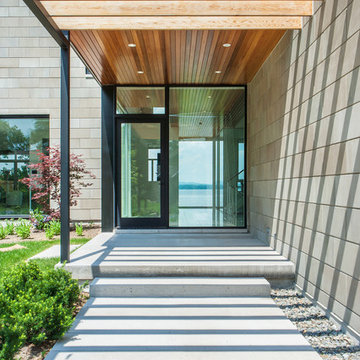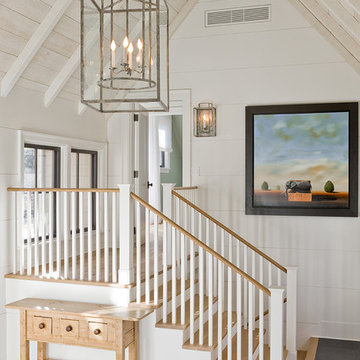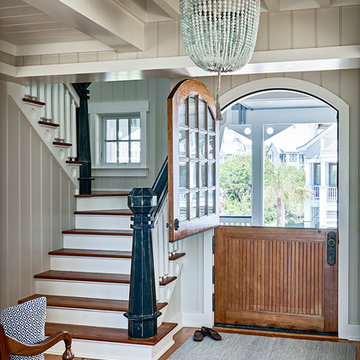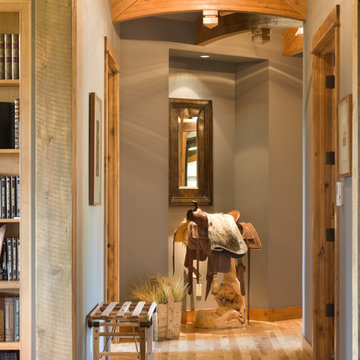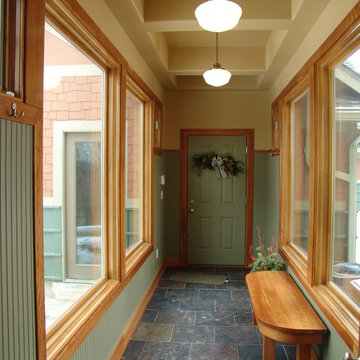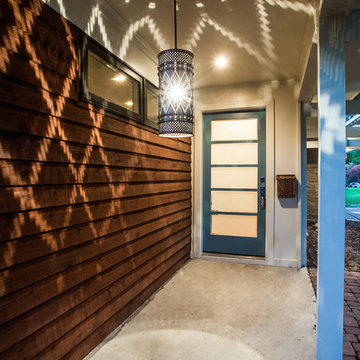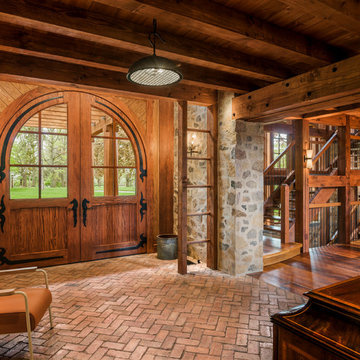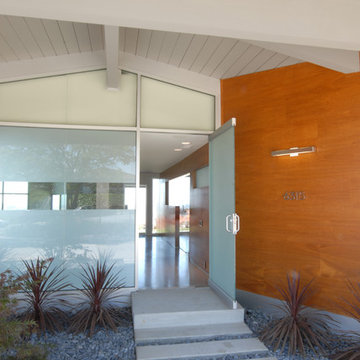100 Entryway Design Ideas

Front door/ Great Room entry - hidden doors are located on either side of the front door to conceal coat closets.
Photography: Garett + Carrie Buell of Studiobuell/ studiobuell.com

Custom designed "cubbies" insure that the Mud Room stays neat & tidy.
Robert Benson Photography
Find the right local pro for your project
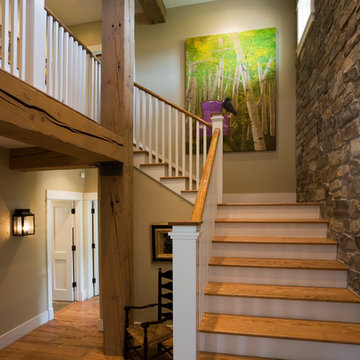
This Boulder home speaks to its Agrarian context and the owners desire to merge the vernacular of barns with Cape Cod imagery. Clean geometrical forms are simply clad in wood, stone and metal, creating an aesthetic that is rooted in tradition yet respectful of a contemporary lifestyle.
The interior flows from an open kitchen living concept to a more traditional layout of defined rooms. An artist studio with an exterior eroded stone façade defines one end of the house while bedrooms define the other end as well as the second floor. Invention and whimsy permeate throughout with surprising interventions including an indoor/outdoor fireplace, a seasonal ‘living room’ space, and a hidden sleeping nook at the top of the stairs.
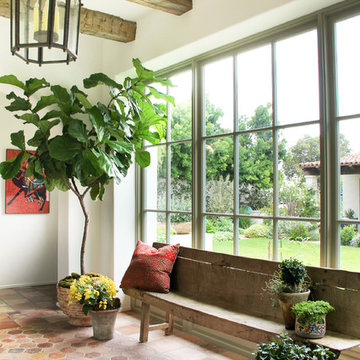
Spanish Colonial Residence in Palos Verdes Estates
Photography courtesy of Jessica Comingore
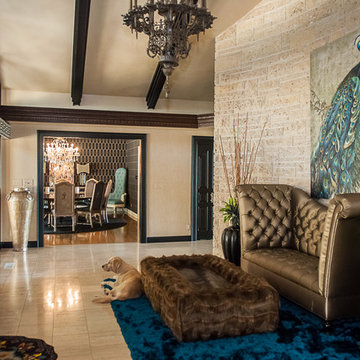
CMI Construction completed this large scale remodel of a mid-century home. Kitchen, bedrooms, baths, dining room and great room received updated fixtures, paint, flooring and lighting.
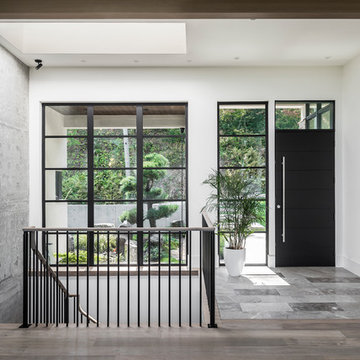
Front entry with custom rift sawn white oak door in an ebony stain, cast in place concrete feature wall, and large skylight over stairwell.
PC Carsten Arnold
100 Entryway Design Ideas

The Nelson Cigar Pendant Light in Entry of Palo Alto home reconstruction and addition gives a mid-century feel to what was originally a ranch home. Beyond the entry with a skylight is the great room with a vaulted ceiling which opens to the backyard.
1
