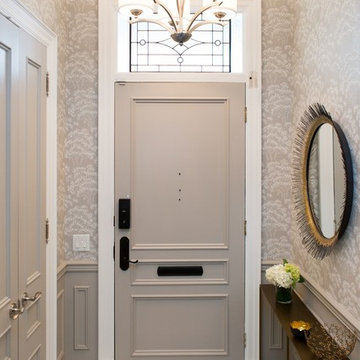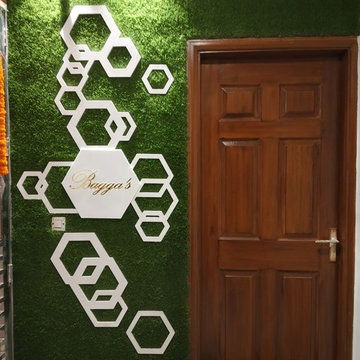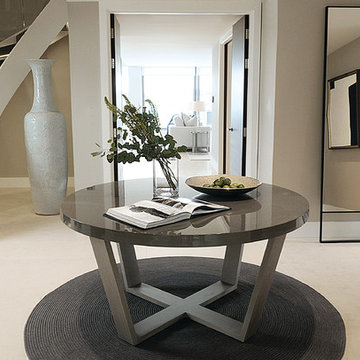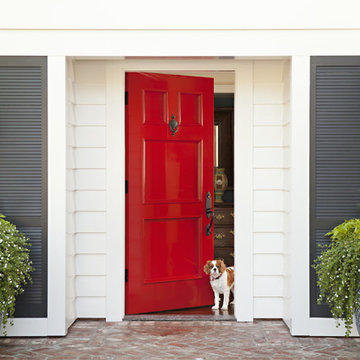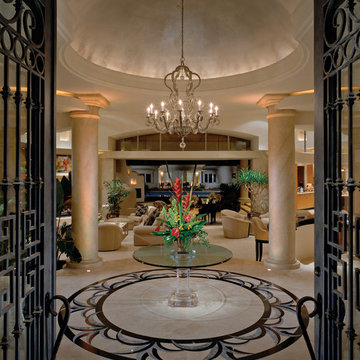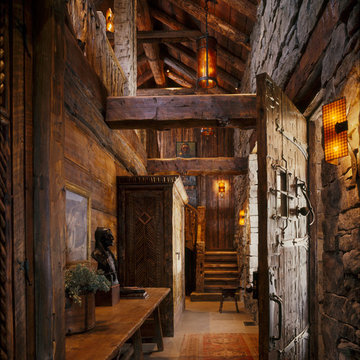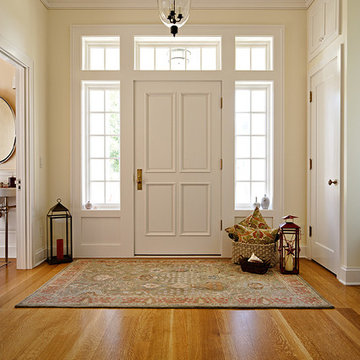Entrance Lobby Designs & Ideas
Sort by:Relevance
1181 - 1200 of 30,578 photos
Item 1 of 2
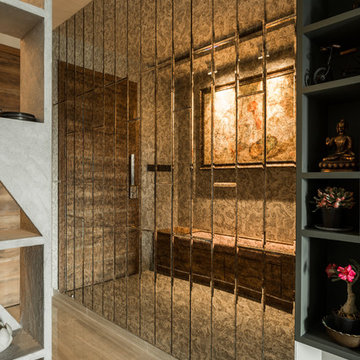
The custom-made screen dividing the entrance foyer and main living room that creates curiosity from either side and the ship lap pattern of the wall clad antique bronze mirror adds grandness to the entrance foyer.
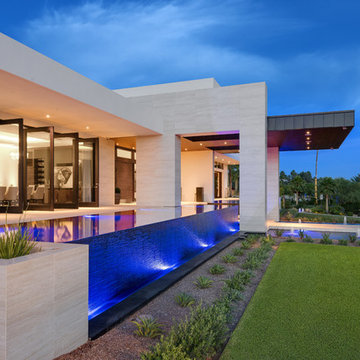
A grande entrance to compliment the amazing architecture by Drewett Works. We worked with Brimley Development to create a truly striking entrance. Custom designed stainless lautner edge details create the illusion that the structure and patios are floating on water. The black interiors and stone work create an amazing mirror reflection. Photos are by Michael Duerinckx.
Find the right local pro for your project
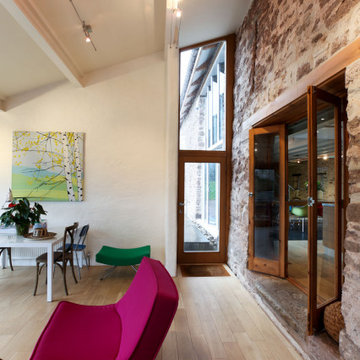
Lean-to space on the side of a barn conversion. With a step down and plenty of daylight linking the kitchen with a more informal play space and entrance to external spaces.
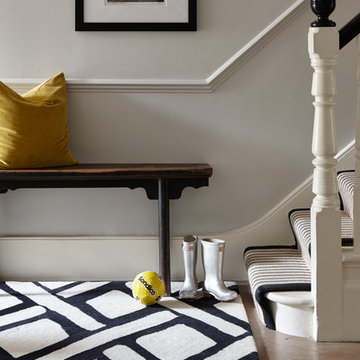
Our hand tufted Crossed Path design in monochrome ensures this entrance makes an impact. The thick, hand tufted style adds a cosy and inviting feel to the space. Composed of 100% New Zealand wool.
Photo: Jake Fitzjones
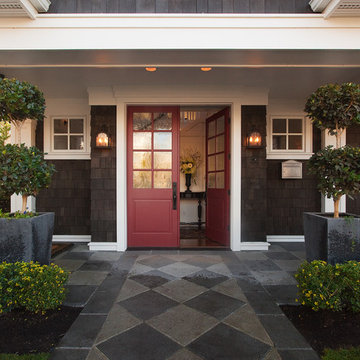
The Gambrel Roof Home is a dutch colonial design with inspiration from the East Coast. Designed from the ground up by our team - working closely with architect and builder, we created a classic American home with fantastic street appeal.
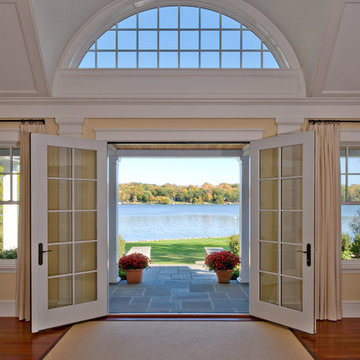
On the site of an old family summer cottage, nestled on a lake in upstate New York, rests this newly constructed year round residence. The house is designed for two, yet provides plenty of space for adult children and grandchildren to come and visit. The serenity of the lake is captured with an open floor plan, anchored by fireplaces to cozy up to. The public side of the house presents a subdued presence with a courtyard enclosed by three wings of the house.
Photo Credit: David Lamb
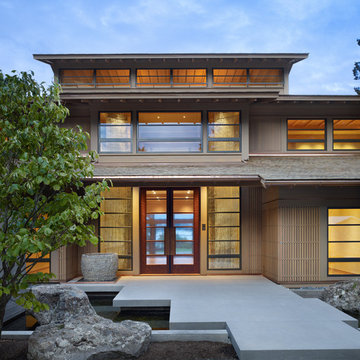
Project: Engawa, Seattle, WA
Design Architect: Stephen Sullivan AIA
Architect of Record: Sullivan Conard Architects
Project Team: Jim Romano AIA (project architect), Maria Simon, Freya Johnson, Jonathan Junker
Interior Designer: Doug Rasar Interior Design
Contractor: Krekow Jennings Inc
Landscape Architect: TR Welch
Photographer: Benjamin Benschneider
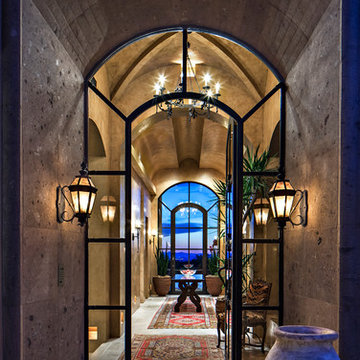
Mediterranean style entry with glass door.
Architect: Urban Design Associates
Builder: Manship Builders
Interior Designer: Billi Springer
Photographer: Thompson Photographic
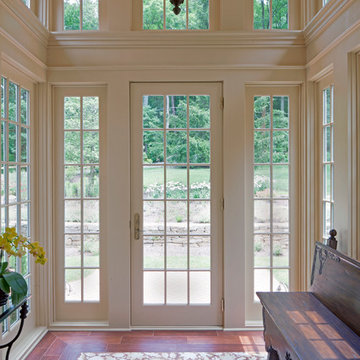
Former clients of Penza Bailey Architects purchased this property in Greenspring Valley because of the expansive views of the adjacent rolling hills, which were protected by an environmental trust. They asked PBA to design an attached garage with a studio above, a new entrance vestibule and entry foyer, and a new sunroom in the rear of the property to take advantage of the commanding views. The entire house was extensively renovated, and landscape improvements included a new front courtyard and guest parking, replacing the original paved driveway. In addition to the 2 story garage enlargement, PBA designed a tall entrance providing a stronger sense of identity and welcome, along with a 1 1/2 story gallery, allowing light to graciously fill the interior space. These additions served to break up the original rambling roofline, resulting in a thoughtfully balanced structure nestled comfortably into the property.
Anne Gummerson Photography

Front entry of the home has been converted to a mudroom and provides organization and storage for the family.
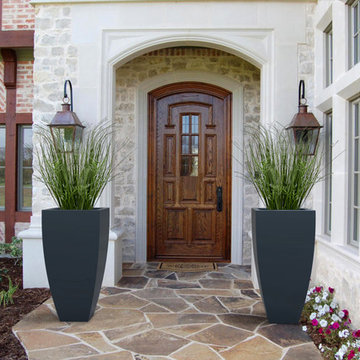
CORBY PLANTER (L16” X W16” X H32”)
Planters
Product Dimensions (IN): L16” X W16″ X H32”
Product Weight (LB): 24.5
Product Dimensions (CM): L40.6 X W40.6 X H81.28
Product Weight (KG): 11.11
Corby Planter (L16” X W16” X H32”) is a lifetime warranty contemporary planter designed to add an elegant statement in the home and garden, while accenting bold features such as water gardens, front entrances, hallways, and other focal areas indoors and outdoors. Available in 43 colours and made of fiberglass resin, Corby planter is an impressive combination of a circular and square design, and is a green thumb’s dream come true, withstanding the wear and tear of everyday use, as well as any and all weather conditions–rain, snow, sleet, hail, and sun, throughout the year, in any season.
Transform your front entrance into a colourful invitation for guests and plant a variety of colourful flowers and greenery such as ferns, or a variety of succulents for a more contemporary look.
By Decorpro Home + Garden.
Each sold separately.
Materials:
Fiberglass resin
Gel coat (custom colours)
All Planters are custom made to order.
Allow 4-6 weeks for delivery.
Made in Canada
ABOUT
PLANTER WARRANTY
ANTI-SHOCK
WEATHERPROOF
DRAINAGE HOLES AND PLUGS
INNER LIP
LIGHTWEIGHT
Entrance Lobby Designs & Ideas
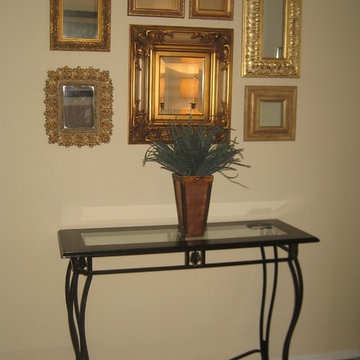
The entrance was styled using a collection of antique gold framed mirrors & a glass top console table with wrought iron base, simply elegant...Sheila Singer Design
60
