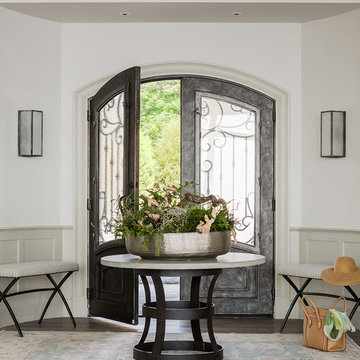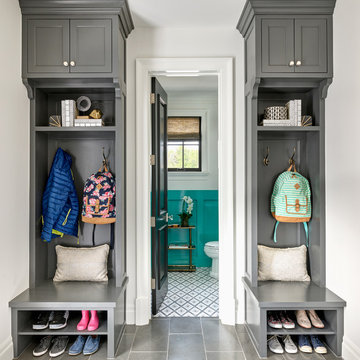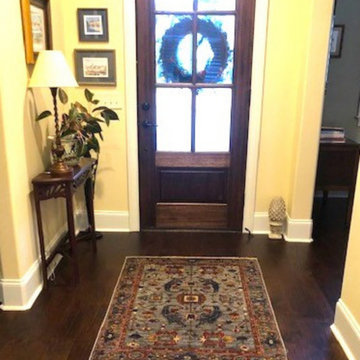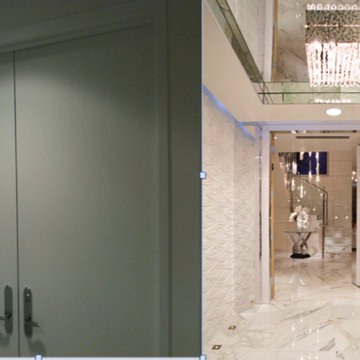Entrance Lobby Designs & Ideas
Sort by:Relevance
1061 - 1080 of 30,575 photos
Item 1 of 2
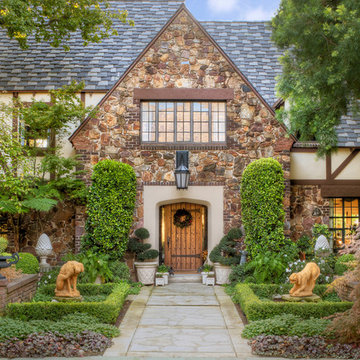
The exterior facade of the main house was designed using clink brick. Clink brick, once considered secondary by-product in the brick-making process, is now very rare. The clink birck on the additions, which matches the original main house, was created by a specialty brick boutique.
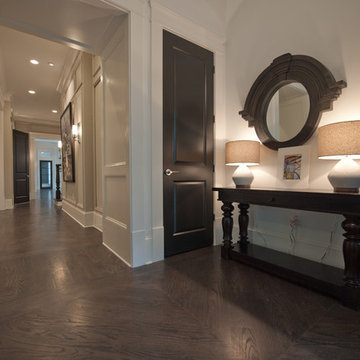
Location: Atlanta, Georgia - Historical Inman Park
Scope: This home was a new home we developed and built in Atlanta, GA. This was built to fit into the historical neighborhood. This is the front entrance and the groin hip ceiling is a traditional feature to help transition the entryway to the interior. Also, the chevron wood floor detail is meant to also help with this transition.
High performance / green building certifications: EPA Energy Star Certified Home, EarthCraft Certified Home - Gold, NGBS Green Certified Home - Gold, Department of Energy Net Zero Ready Home, GA Power Earthcents Home, EPA WaterSense Certified Home. The home achieved a 50 HERS rating.
Builder/Developer: Heirloom Design Build
Architect: Jones Pierce
Interior Design/Decorator: Heirloom Design Build
Photo Credit: D. F. Radlmann
www.heirloomdesignbuild.com
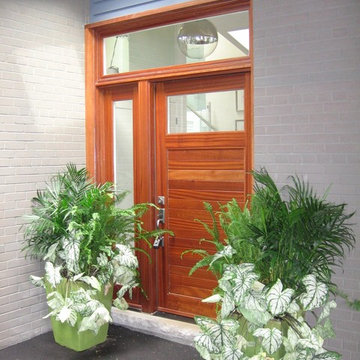
Natural light and an open floor plan were the starting points for the incredible renovation of this Eichler inspired home in conjunction with Sarah Richardson. BLDG Workshop
created architectural drawings for the creation of this remarkable
transformation in collaboration with Sarah and her team of designers. Under Sarah’s direction, the interior design brings this tired mid-century modern home back to contemporary relevance by opening the floor plan even further and refinishing every surface. The architectural design draws large volumes of light into the home from every direction while modern materials, skylights and a window addition direct it into every interior space.
Updated landscaping gives the renovation a sense of timelessness, while a rear pool and pergola complement the Eichler inspired architecture. Our all-time favourite piece of Sarah’s work is the treatment of the front facade, using contrasting wood and brick elements to reclaim its original mid-century modern appeal.
Find the right local pro for your project
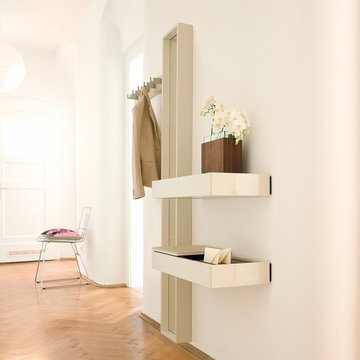
The Hesperide Coat Rack, Mirror & Shelf are part of an entrance area programme designed by Carsten Gollnick exclusively for luxury German brand Schoenbuch, the hall furniture experts.
Seen here is a simple, yet stylish, combination of a 5 hook coat rack, long mirror and two shelves. It can be selected in either a matt or gloss lacquer finish.
The full Hesperide collection includes coat racks, hangers & hooks, console & dressing tables, chests & cabinets, sideboards & benches, mirrors & storage trays, as well as umbrella stands, in-fact every conceivable piece of entrance area furniture!
Why not add a useful bench or sideboard to complement this combination, with so many options available it is impossible to show them all, please contact our Showroom to discuss the collection in more detail.
Parts of this range are made in the workshops of the Dominikus-Ringeisen-Werk at the Maria Bildhausen convent, which has a long tradition of offering those in the wider community an opportunity to perform useful work.
Luxury German brand Schoenbuch offer highly functional & usable furniture for the modern home where space is at a premium, with cupboard depths starting at just 20cm. To see their collection online why not click on the “Visit Store” link.
For further information, or trade enquiries, please feel free to phone us on 020 7731 9540 or visit the Go Modern London Showroom.
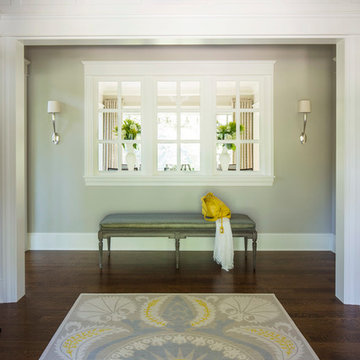
Martha O'Hara Interiors, Interior Design | Kyle Hunt & Partners, Builder | Mike Sharratt, Architect | Troy Thies, Photography | Shannon Gale, Photo Styling
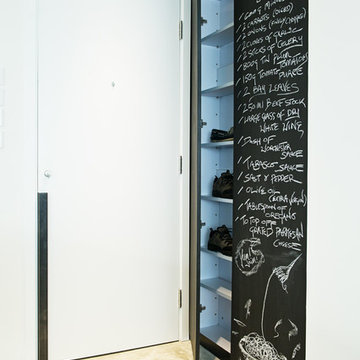
Hidden shoes cabinet
Elden Cheung and in-house @ Urban Design & Build Ltd.
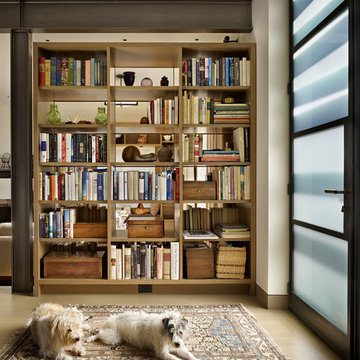
Interior Design: NB Design Group; Contractor: Prestige Residential Construction; Photo: Benjamin Benschneider
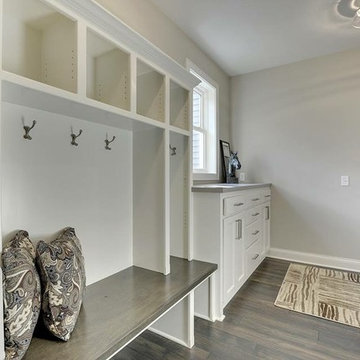
With alluring warm undertones, you can create a welcoming entrance in your home. This beautiful rustic and wood-like porcelain tile helps to add a elegance and natural warmth back into any space.
CAP Carpet & Flooring is the leading provider of flooring & area rugs in the Twin Cities. CAP Carpet & Flooring is a locally owned and operated company, and we pride ourselves on helping our customers feel welcome from the moment they walk in the door. We are your neighbors. We work and live in your community and understand your needs. You can expect the very best personal service on every visit to CAP Carpet & Flooring and value and warranties on every flooring purchase. Our design team has worked with homeowners, contractors and builders who expect the best. With over 30 years combined experience in the design industry, Angela, Sandy, Sunnie,Maria, Caryn and Megan will be able to help whether you are in the process of building, remodeling, or re-doing. Our design team prides itself on being well versed and knowledgeable on all the up to date products and trends in the floor covering industry as well as countertops, paint and window treatments. Their passion and knowledge is abundant, and we're confident you'll be nothing short of impressed with their expertise and professionalism. When you love your job, it shows: the enthusiasm and energy our design team has harnessed will bring out the best in your project. Make CAP Carpet & Flooring your first stop when considering any type of home improvement project- we are happy to help you every single step of the way.
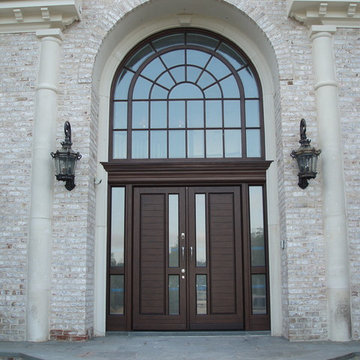
Grand Entrance, door model C140H in natural Wenge, Frosted glass, Fingerprint access, many more, custom designed by Bella Porta, imported from Austria.
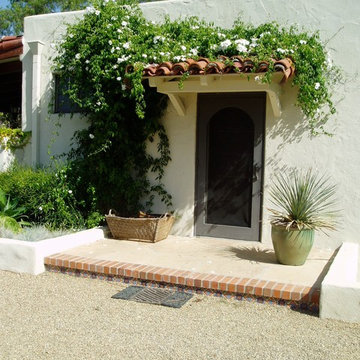
Landscape and hardscape renovation - of Lilian Rice historical Rancho Santa Fe home. The Design Build Company designed the rear patio loggia, terraces, and courtyard along with fountains and mediterranean landscape plantings
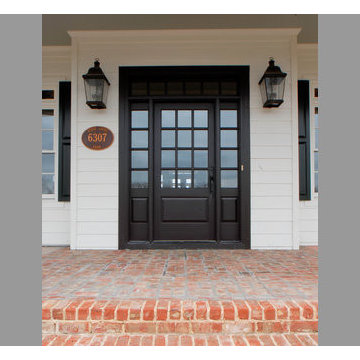
This home featured traditional beadboard trim throughout the lower level and specially designed casework. The roof was metal sheeting over the broad porch. The upper level had three bedrooms and tons of finished bonus space. The Mother-In-Law quarters had its own garage and separate entrance but was accessible from both floors of the main house.
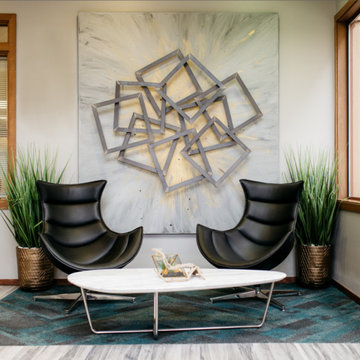
The lobby is a vital part of any establishment that is supposed to attract, impress and comfortably welcome guests, customers, and business associates.

The doorway to the beautiful backyard in the lower level was designed with a small, but very handy staging area to accommodate the transition from indoors to out. This custom home was designed and built by Meadowlark Design+Build in Ann Arbor, Michigan. Photography by Joshua Caldwell.
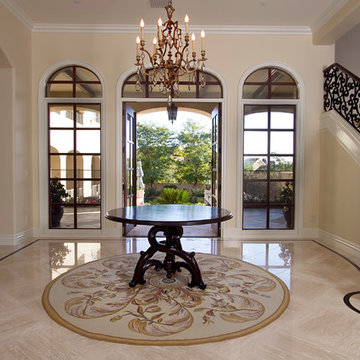
Scottsdale Elegance - Foyer - General View Stairway with wrought iron handrail
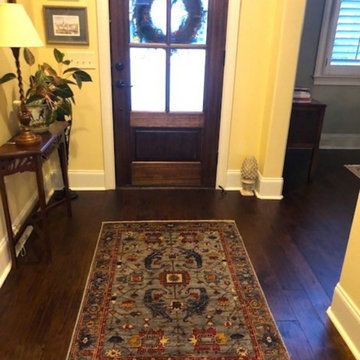
Welcomes are always warm with this Rug from our Aryana Collection - our antique reproduction line from Pakistan in the foyer!
#Aryanarugs #antiquereproduction
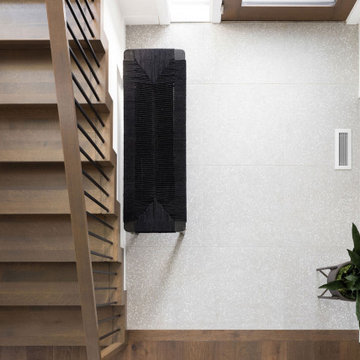
The kul grilles vent cover showcased in the image is a [erfectly chosen finishing touch chosen by Alloy Homes, a prestigious design-build firm based in Calgary, Alberta. Known for their exceptional expertise, Alloy Homes specializes in creating dream homes by overseeing every aspect of the design and construction process, from start to finish.
With a comprehensive range of services, Alloy Homes stands out among its competitors. They go beyond traditional design-build firms by offering an extensive array of services to meet all their clients' needs. Whether you're in search of the perfect property or require assistance with architectural and interior design, construction management, post-occupancy care, or concierge services, Alloy Homes has you covered.
The vent cover featured in the image is just one example of the meticulous attention to detail and quality craftsmanship that Alloy Homes brings to every aspect of their work. Designed to seamlessly integrate into their homes' overall aesthetic, this vent cover by kul grilles exemplifies the firm's commitment to both functionality and style.
By incorporating the kul grilles vent cover in Glacier Frost into their designs, Alloy Homes showcases their ability to combine beauty and practicality. The cover not only serves its primary purpose of allowing proper air circulation but also enhances the visual appeal of the space. Its polished surface and rectangular shape with rounded corners reflect the firm's dedication to modern and sophisticated design principles.
Alloy Homes' exceptional expertise and comprehensive range of services make them a sought-after design-build firm in the Calgary area. From real estate services to architectural and interior design, construction management, post-occupancy care, and concierge services, they are equipped to handle every aspect of bringing your dream home to life. With their commitment to quality and attention to detail, Alloy Homes sets the standard for excellence in the industry.
Entrance Lobby Designs & Ideas
54
