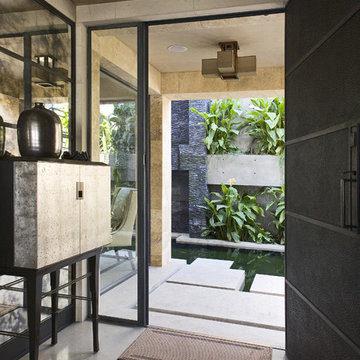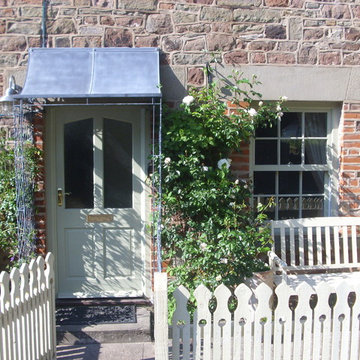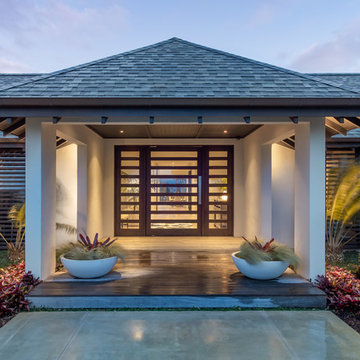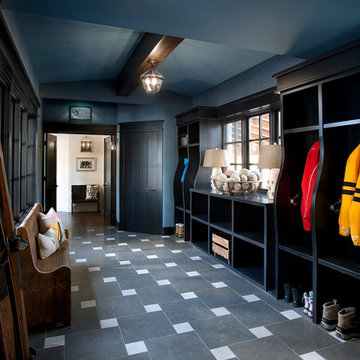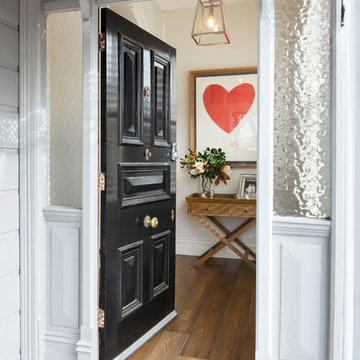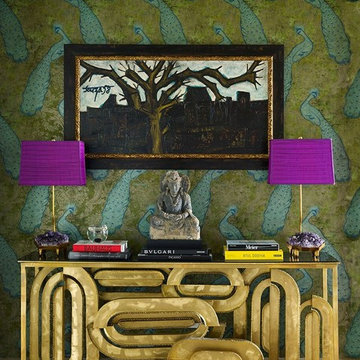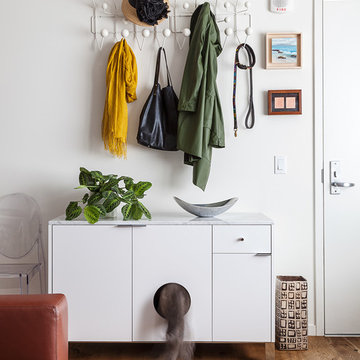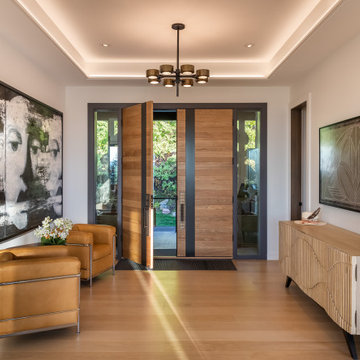Entrance Lobby Designs & Ideas
Sort by:Relevance
701 - 720 of 30,578 photos
Item 1 of 2
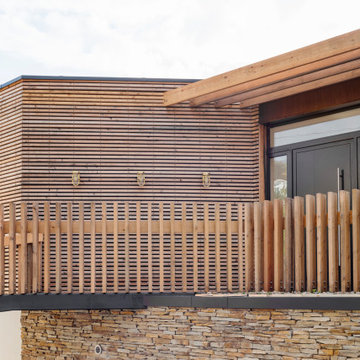
Located in a wooded area of coastline above South Sands in Salcombe, the design for this replacement dwelling looked to create a modern home that sits comfortably within its setting but also maximises connection and views out to the surrounding landscape and coast. A simple palette of natural materials reflects the wooded surroundings. The house is predominantly clad in timber, used in panels of either thick planks or narrow battens to give variety. White render and stone make up the rest of the palette, though key areas are finished in a bright rust-red Corten steel, adding colour and character to the neutral tones of wood and stone.
Nestled into the steeply sloping site and overlooking the Salcombe estuary, a key design driver for the house was maximising the view and connection with the garden, and large areas of glazing were provided no the south elevation. This glazing can be opened up to allow the outside spaces to become part of the living experience.
The house is entered at first floor, with living and kitchen areas at this level, and a large balcony directly off these spaces was therefore critical to provide outside dining and living space. Below this the bedrooms are sheltered by the overhang – giving protection and privacy. The swimming pool is located directly outside of the two bedrooms, and reflects morning sunlight onto the ceilings of the bedrooms.
The central entrance hall forms an axis off which all rooms flow, and the full-height glazing at both ends gives an immediate view of the sea upon entering the house. The concrete and timber staircase sits within this main axis and is a feature element of the house design. A full-length glass-roof slot is located above the staircase, washing natural light down into the entrance hall and bedroom hallway below.
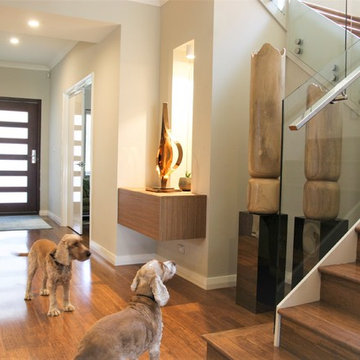
Stairwell and entrance featuring:
Merlino sculptures
Despina Design bespoke floating console
Rossini light pendant
Cabinetry by Flexi
Pivot entrance door from Goodman Doors
Photo by Pearlin Design & Photography
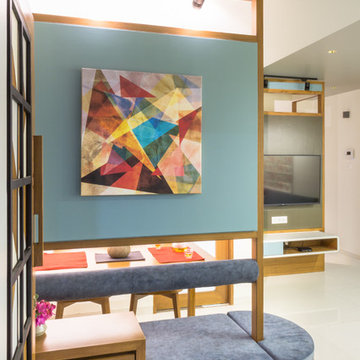
A partition unit designed to segregate the entrance foyer from the dining space without dividing the space with a completely solid partition wall. The unit accommodates shoe storage below, a seating space in the entrance foyer, part seating for the dining table as well as also works as a feature wall ensuring privacy for the dining area.
Find the right local pro for your project
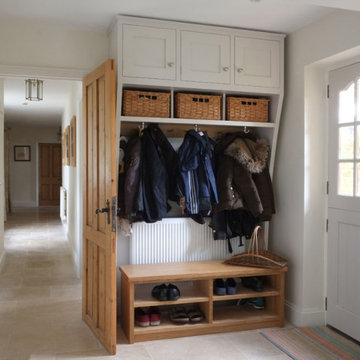
Lovely open entrance hall and the client needed some storage with a little bit of everything, shelves, baskets and hanging space. They wanted to keep the relaxed country feel, so the result was this lovely storage area for shoes and coats. This was a design and build project.
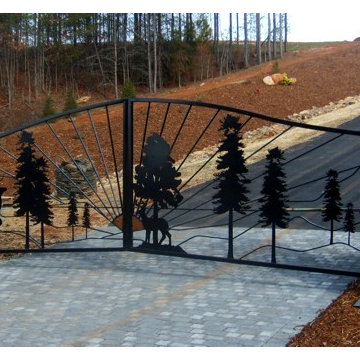
Our company designs builds and installs custom driveway and entry gates for homes and businesses alike. Every gate is handmade from the highest quality steel and are made according to our highest fabrication standards.
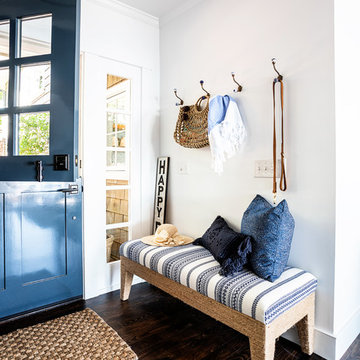
We made some small structural changes and then used coastal inspired decor to best complement the beautiful sea views this Laguna Beach home has to offer.
Project designed by Courtney Thomas Design in La Cañada. Serving Pasadena, Glendale, Monrovia, San Marino, Sierra Madre, South Pasadena, and Altadena.
For more about Courtney Thomas Design, click here: https://www.courtneythomasdesign.com/

Contractor: Reuter Walton
Interior Design: Talla Skogmo
Photography: Alyssa Lee
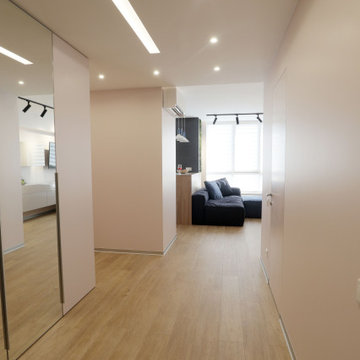
Entrance hall design in a three-room apartment.
A dark gray sideboard and a blue pouf bring dynamics to the white and beige interior. And the mirrored doors of the wardrobe visually expand the space and add illumination to it, reflecting the sun that comes from the living room.
Cream-colored, as in the room, the walls became the perfect backdrop for the discreet ensemble of the entrance area of the apartment.
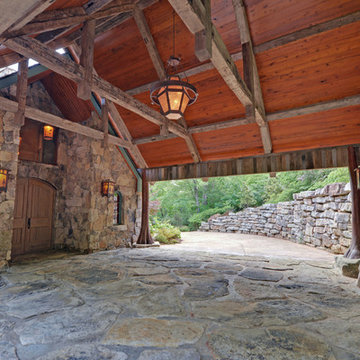
Stuart Wade, Envision Virtual Tours
Bobcat Lodge- Lake Rabun
Be welcomed to this perfect mountain/lake lodge through stone pillars down a driveway of stamped concrete and brick paver patterns to the porte cochere. The design philosophy seen in the home's exterior extends to the interior with 10 fireplaces, the finest materials, and extraordinary craftsmanship.
Great Room
Enter the striking foyer with the antique heart pine, walnut and bird's-eye maple inlaid pattern that harmonizes with the natural unity of the spacious great room. The visually anchored stone fireplace accented by hand hewn circa 1800 oak beams silhouettes the soft lake views making a dynamic design statement. The great room was designed with togetherness in mind and features high vaulted ceilings, wormy oak flooring with walnut borders, a spacious dining area, a gourmet kitchen and for softer and more intimate moments a keeping room.
Kitchen:
Wormy chestnut cabinets,
Complimenting South American granite countertops
Wolf cooktop, double oven
Preparation bar
Serving Buffet
Separate wet bar
Walk-in Pantry
Laundry Room: entrance off the foyer, wormy chestnut cabinets and South American granite
Keeping Room: Nestled off the kitchen area intimately scaled for quieter moments, wormy chestnut ceilings with hand hewn oak beams from Ohio and Pennsylvania, wormy oak flooring accented with walnut and sycamore, and private fireplace
Powder Room off foyer
Three Master Bedroom Suites: each with its own unique full bathroom and private alcove with masonry wood burning fireplace
Master suite on the main floor with full bath enlivened by a fish theme with earthtones and blue accents, a copper soaking tub, large shower and copper sinks
Upstairs master suite with wormy oak flooring sits snug above the lake looking through a tree canopy as from a tree house facilitating a peaceful, tranquil atmosphere- full bath features jetted tub, separate shower, large closet, and friendly lizards sitting on copper sinks
Terrace Level Master Suite offers trey ceilings, entrance to stone terrace supported by cyprus tree trunks giving the feel of a rainforest floor: Full bath includes double mosaic-raised copper sinks, antler lighting, jetted tub accented with aquatic life tiles and separate water closet
This warm and inviting rustic interior perfectly balances the outdoor lake vistas with the comfort of indoor living.moving directly to the outdoor living spaces. A full length deck supported by cyprus trees offers the opportunity for serious entertaining. The stone terrace off the downstairs family room leads directly to the two stall boathouse for lakeside entertaining with its own private fireplace.
Terrace Level:
14 foot ceilings, transom windows
A master suite
A guest room with trey ceilings, wool carpet, and full bath with copper sinks,double vanity and riverock shower
Family room with focal stone fireplace, wet bar with wine cooler, separate kitchen with sink, mini refrigerator and built in microwave
Wine closet with hand painted plaster finish
A full bath for drippy swimmers with oversized river rock shower accented with crayfish and salamander tiles
Extras
All windows are Loewen windows
A ridge vent system
Custom design closets
Poured foundation for house and boathouse
European spruce framing
Exterior siding: 1 x 12 pressure treated pine with 1 x 4 batten strips
Siding has three coat process of Sikkens stain finish
Ten masonry fireplaces
Stacked rock from Rocky Gap Virginia
Eight foot custom Honduran Pine
True plaster walls with three coat process faux finish
Locust hand rails for the deck
Support cyprus tree trunks from Charleston
Outside light fixtures custom made in NY
Five hot water heaters, circulating pump
Duel fuel heat pump/propane, 1000 gallon buried propane tank, four zone heating system
Two laundry rooms
All Fireplaces set up for flat screen TV's
Adjacent lot available for purchase
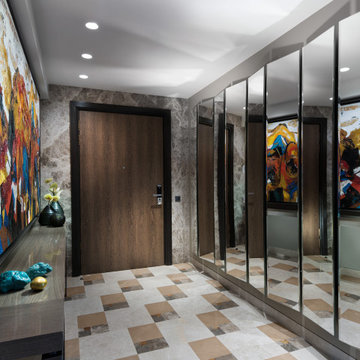
The entrance passage towards the central lobby has a large commissioned artwork by Nupur Kundu on one side, along with a mirror installation on its opposite wall. This gives it a sense of reflected expansiveness and depth.
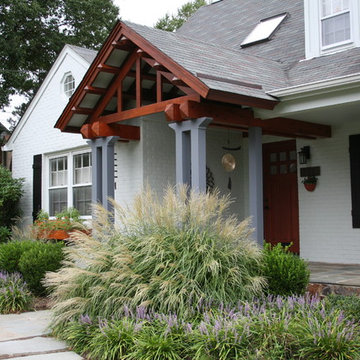
Designed and built by Land Art Design, Inc.
The geometric pattern of this hip roof portico updates this classic brick home in suburban Washington. We extended the front porch and added a flagstone walkway to the new Apian stone driveway. Ornamental Miscanthus and fountain grasses add motion and color to this front entrance and Korean boxwood provide year-round greenery.
Entrance Lobby Designs & Ideas
36
