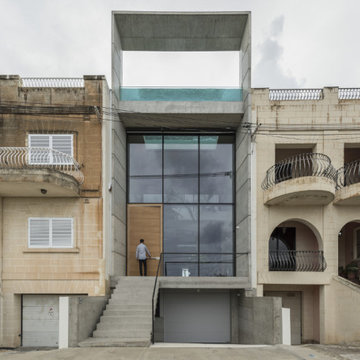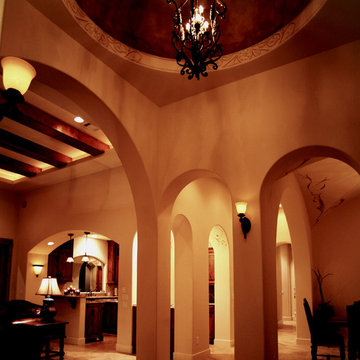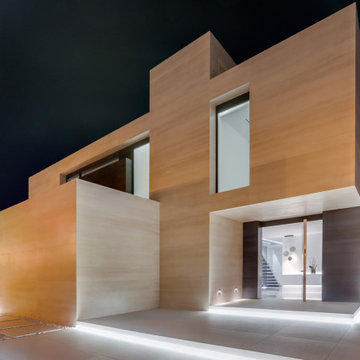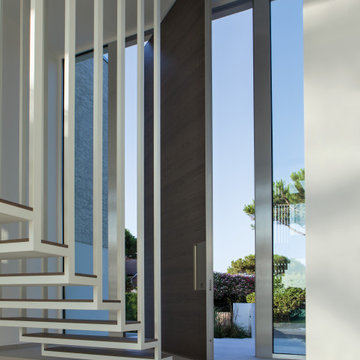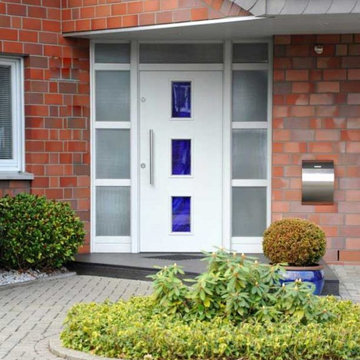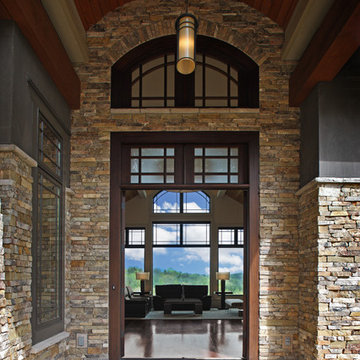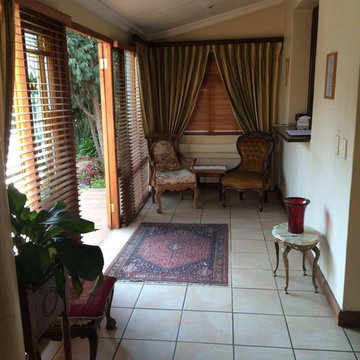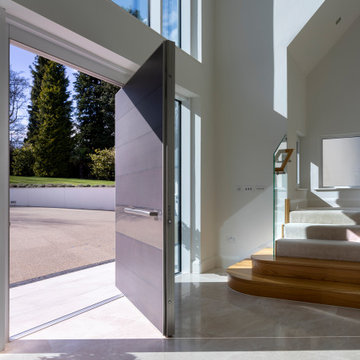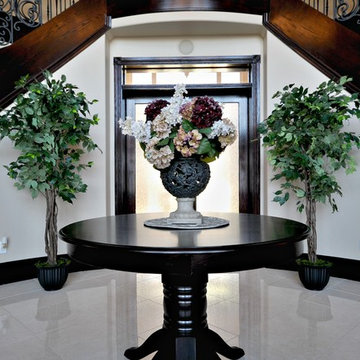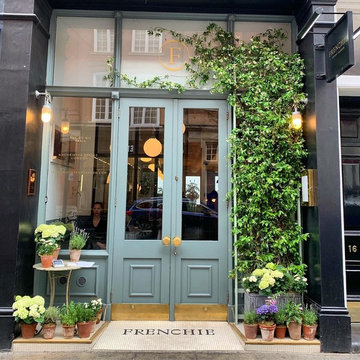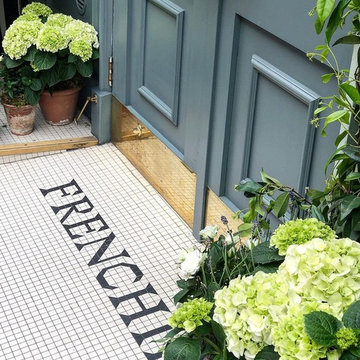Entrance Lobby Designs & Ideas
Sort by:Relevance
2861 - 2880 of 30,570 photos
Item 1 of 2
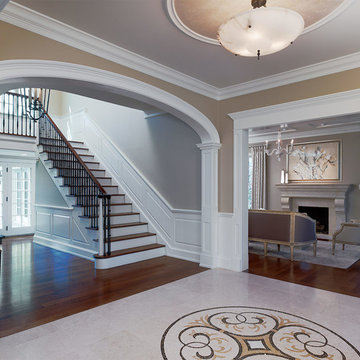
A grand entrance deserves a grand semi elliptical. Design and fabrication of the half elliptical and proportioning of the wainscot panels done by David Ramsay Cabinetmakers, Inc.
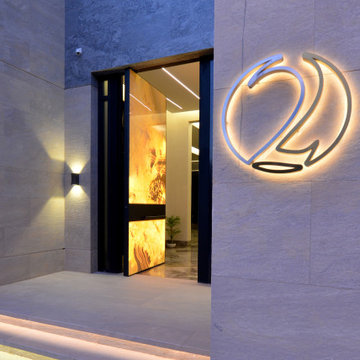
Door: Synua
Net Opening: 1500 x 3430 mm
Opening: L push
External Covering: Backlit iris arch onyx
Internal Covering: Cava nero greco Laminam
Opening: Manual mechanic
Find the right local pro for your project
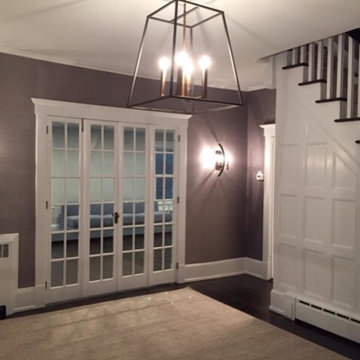
This wrought iron foyer fixture was designed by Seventh Street studio design. Customer was looking for a wrought iron , NO glass lantern in oiled rubbed bronze. This couldn't be a more perfect match for this entrance foyer in Longbranch NJ. Paint color , espresso floors and boxed molding complemented it impeccably,
Our in-store designers are there to help!! Please call 718-252-7722
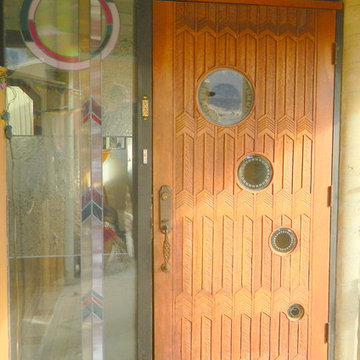
The Matheson House:
Designed and built in Boulder, Colorado by iconic architect Charles Haertling in 1971, the Matheson House, in highly modern fashion, features a series of cylindrical spaces around a central living area with spectacular views of the Flatirons and surrounding mountains. These modern elements also include geometric windows in curved walls of various sizes, wood paneling, exposed concrete, and metal exterior detailing with a flat roof. Throughout the home are found details inspired by Native American artwork, which harmonizes with Haertling’s modern architecture via the magnificent entryway created by Raleigh Renfree.
Designing and creating an entrance for a Haertling home proposes interesting challenges; the iconic nature of the home itself, the modern organic architecture Haertling employed, and the angular bold building materials used in construction all provided a highly structured framework to create a powerful yet simply beautiful mouth of the home. The Mathesons wanted their door to express the heritage of their home as well as carry its unique architectural flavor.
Raleigh pulled elements from the iconic Matheson name as well as the home’s cylindrical spaces to create the door’s etched round windows. These delicate glass curves provide breaks in the solid angular arrow pattern of the carving, which flow into the angles and lines of the vertical siding, carrying the overall mood and motion of the house. It is a true pleasure to experience a masterpiece entryway upon a Haertling architectural masterpiece.
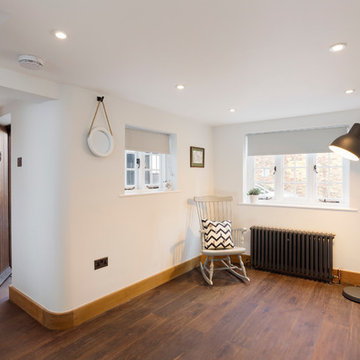
Entrance Room - reclaimed original cast iron radiator. Dark smoked & aged oak flooring. Bespoke Oak Front door and staircase.
Photograph: Chris Kemp
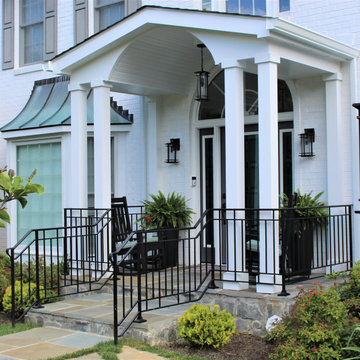
The front porch remodel with a barreled ceiling begins with careful planning and design. The existing porch is extended, and a curved or barrel-shaped ceiling is added to create a visually striking and welcoming entrance. This design element adds a touch of sophistication and charm to the exterior of the home.
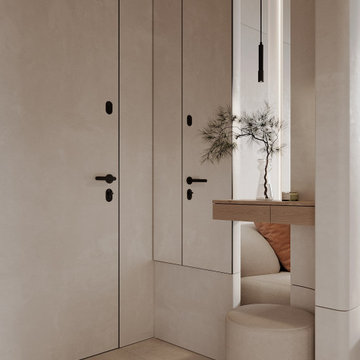
At SENCE ARCHITECTS, we know in utilizing every square meter of a home efficiently. With this philosophy in mind, we designed the Harmony home with a focus on rational thinking to maximize the use of every zone of space.
Our idea aimed to keep things simple yet striking. We used a light natural color palette to evoke a sense of tranquility, and the clean flowing lines of the interior create a seamless transition between different areas of the home. The light camel-colored sofa group and coffee tables with natural textures contribute to the overall atmosphere of the interior.
For the materials used in the home, we chose ones that were as close to nature as possible. This means that all the materials visually and to the touch were like they were from nature. For instance, we used stone travertine textures for the kitchen worktop and apron, while porcelain tiles were used on the floor, and the fronts themselves are natural wood.
Finally, we incorporated rounded shapes into the design of the sofa, armchair, and partition between the sofa group and the entrance area to emphasize the visual softness of the interior.
Size / 150 sq.m.
Year / 2023
Location / Cyprus, Limassol
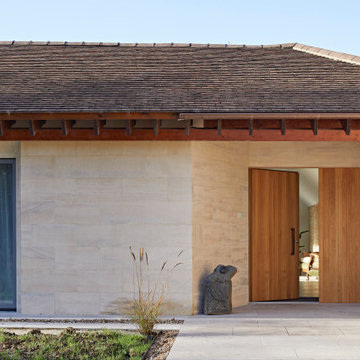
Porto & Terano European oak doors in a modern, single-storey build
Designed for his parents, the architect of this well-being house created a stunning single level abode featuring 2 of our doors.
The front entrance is adorned by our e98 flush Porto door with a matching wide, flush, boarded panel and additional small sidelight. To maintain the desired minimalist aesthetic, the front door frame has been carefully concealed in the walls allowing the beautiful European oak to shine against the cool stone.
Around the side, our Terano in European oak has been included as an alternative entrance. The Terano design features a glass vision panel and along with plentiful full height windows, adds to the light and bright interior.
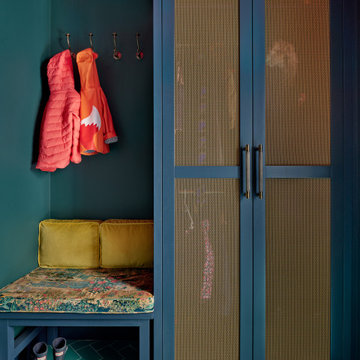
We are delighted to reveal our recent ‘House of Colour’ Barnes project.
We had such fun designing a space that’s not just aesthetically playful and vibrant, but also functional and comfortable for a young family. We loved incorporating lively hues, bold patterns and luxurious textures. What a pleasure to have creative freedom designing interiors that reflect our client’s personality.
Entrance Lobby Designs & Ideas
144
