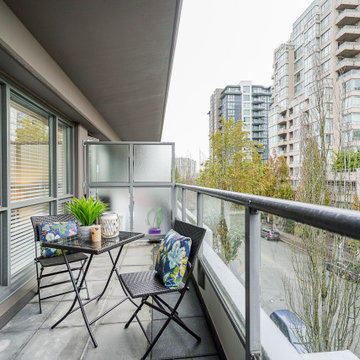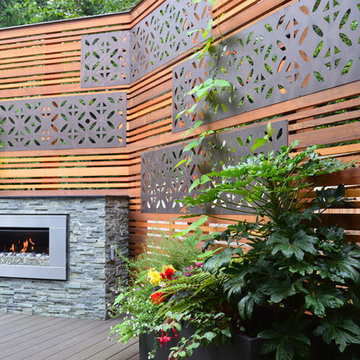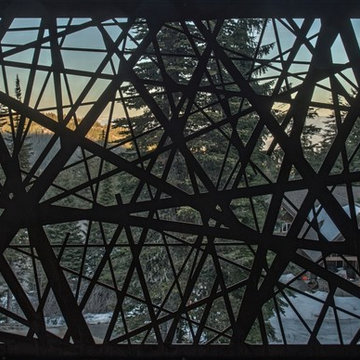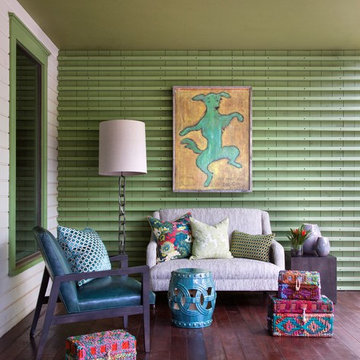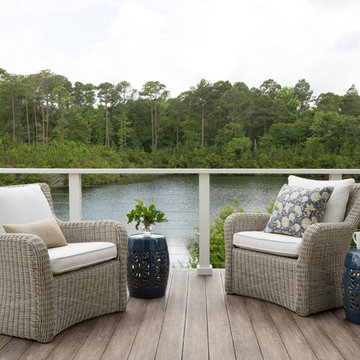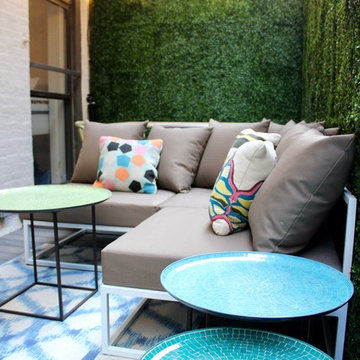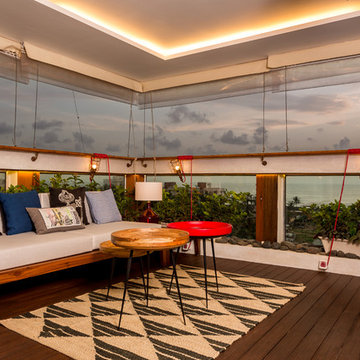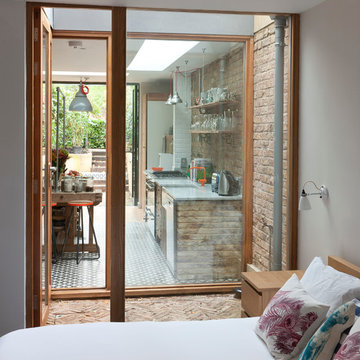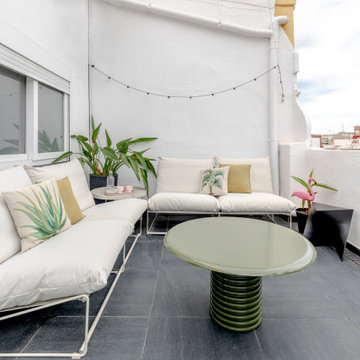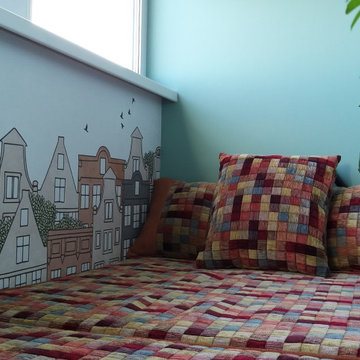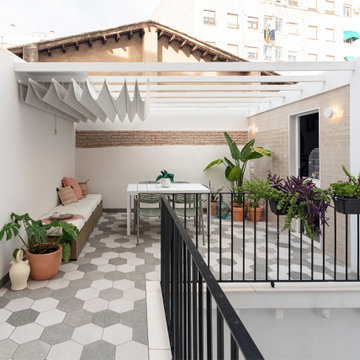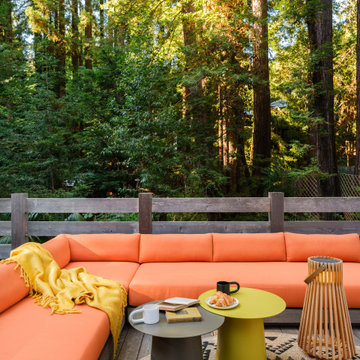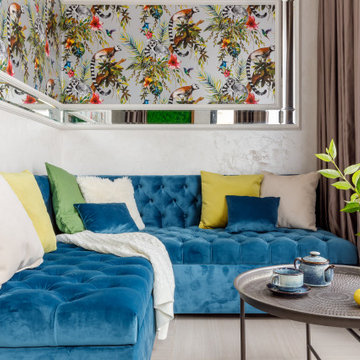3,781 Eclectic Terrace & Balcony Design Ideas
Sort by:Popular Today
81 - 100 of 3,781 photos
Item 1 of 2
Find the right local pro for your project
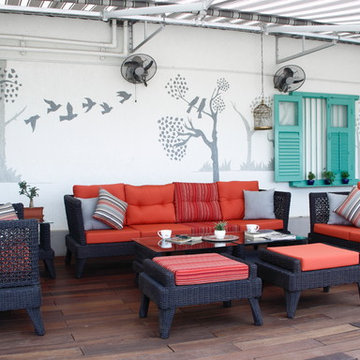
Freedom in design is every designer’s fantasy, especially if that is the brief from the client. This was our kick start with this huge private terrace; rare in Mumbai suburbs and yet our clients were fortunate enough to own this beautiful space.
The very first proposed layout was executed and zoned with a sheltered wooden deck to enjoy the outdoors on drizzly days. The pinstriped awning was cleverly installed to camouflage spikes used to keep pigeons at bay.
A faux rustic window sourced from an antique wood mart in ChorBazar was refurbished and incorporated with solid bird cages and hand-painted trees and birds to form a serene perspective. This nearly neutral mix forms a contrasting background to dark rattan cane furniture with block-coloured cushions in ‘Sunbrella Fabrics’ accompanying various hues.
Lights are a great way to add that dramatic touch to your space and provide the option to create multiple ambiences. The soft ambient lighting delivers the perfect atmosphere for cozy barbeques. Customized artwork and creative arrangements make this outdoor as warm and comfortable as their plush interiors.
A carefully zoned terrace garden is incomplete without plantations which were well thought of considering the humid climate and maintenance aspect for convenience. Low maintenance plants like Bougainvillea, Ivy, White Champa, Adeniums and Ferns were highly recommended by our in-house landscaping expert.
This vibrant rooftop is an ideal cocoon in Mumbai’s active hustle!
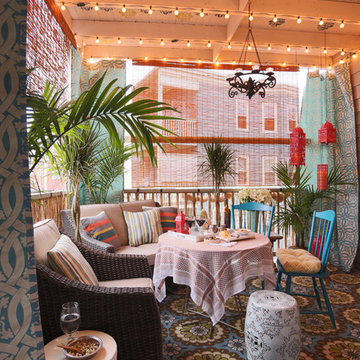
Complete with bamboo shades, party lights, and a charming stenciled ceiling, in warmer months, the 9-by-12-foot deck offers extra space for entertaining. The colorful decor was inspired by a vacation in Mexico.
Photograph © Eric Roth Photography.
A love of blues and greens and a desire to feel connected to family were the key elements requested to be reflected in this home.
Project designed by Boston interior design studio Dane Austin Design. They serve Boston, Cambridge, Hingham, Cohasset, Newton, Weston, Lexington, Concord, Dover, Andover, Gloucester, as well as surrounding areas.
For more about Dane Austin Design, click here: https://daneaustindesign.com/
To learn more about this project, click here:
https://daneaustindesign.com/roseclair-residence
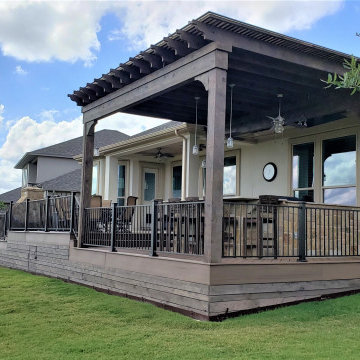
Our clients wanted the dramatic look of a pergola for their kitchen with additional coverage for shade and protection from rain, too. A pergola over a specific section sets off that area and defines it as an outdoor room. As you may know, some pergolas provide more shade than others. It all depends on the pergola design. This large two-beam pergola, attached to the house, is designed for shade with purlins that are close together. The pergola also has a translucent cover that filters UV rays, blocks heat, and shields the outdoor kitchen from rain.
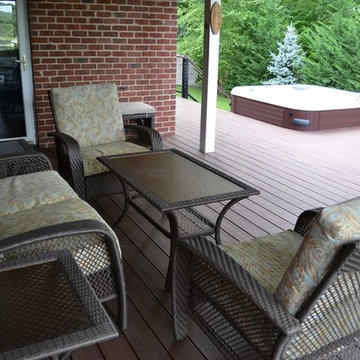
This hot tub was added when building a new deck. Notice how the hot tub case is made from the same decking materials for cohesiveness; the homeowners chose a paisley pattern for their chair and sofa cushions, in tones that suggest the color of the deck and house facade. Also, the deck materials echo some of the brick tones of the house.
www.longislandhottub.com
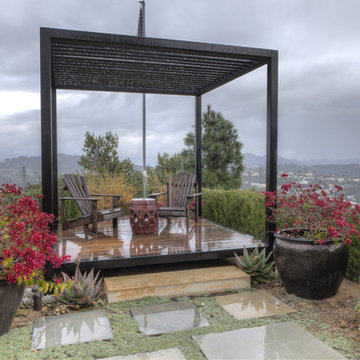
Rustic landscape surrounds a custom mediation deck made of solid steel with a wooden floor, poured in place concrete steps.
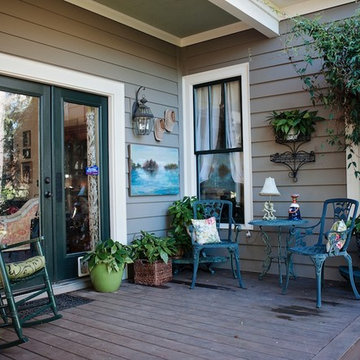
New construction in E Park Historic District! Fabulous home! This 4 bedroom, 3 bath home has the perfect, modern floor plan and all the bells and whistles. Large open floor plan with 10' ceilings on the first level. Gorgeous hardwood flooring. Thermal, custom windows and intricate moldings. Ventless gas fireplace in the large living room. Large eat in kitchen with stainless appliances, gas range, elevated dishwasher, and convection oven. Massive, custom master suite with trey ceiling, claw foot tub, large shower, double vanities and large walk in closet. Upstairs boast a landing that could be used as an office. Two bedrooms share a jack and jill bathroom with custom furniture piece vanities. Private guest suite features its own private bathroom and Juliet balcony. Great deck, perfect for entertaining. Fabulous manicured yard with creekstone, pea stone driveway and walkway. The 2 car Porte-cochère is perfect for both vehicles. Truly an awesome home!
3,781 Eclectic Terrace & Balcony Design Ideas
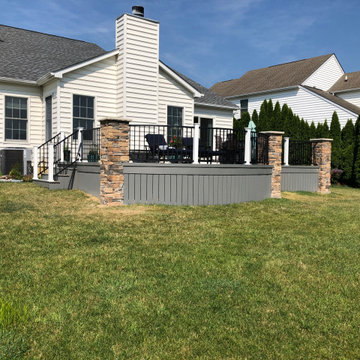
Our clients' selected TimberTech composite decking in the Maritime Gray color. It’s the perfect contrast to the lighter siding on the home. For their deck railing, they selected Westbury black aluminum rail sections with white vinyl sleeves on the rail posts. For the deck skirting, we used the same TimberTech Maritime Gray decking used for the deck surface and steps.
5
