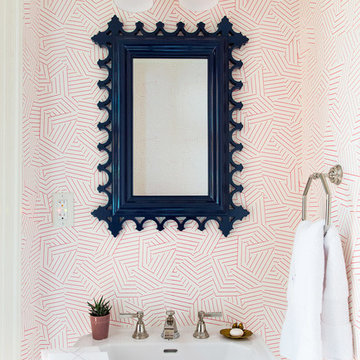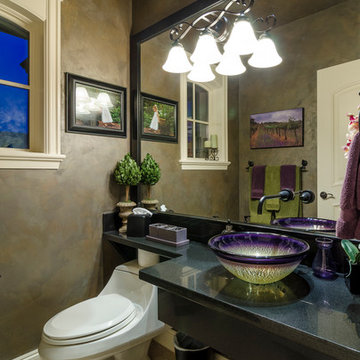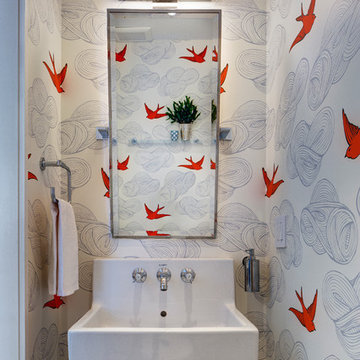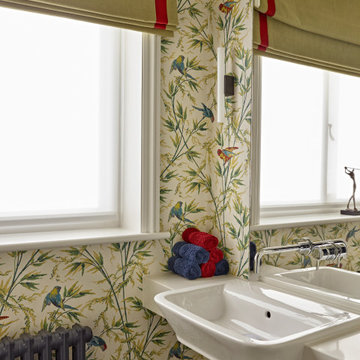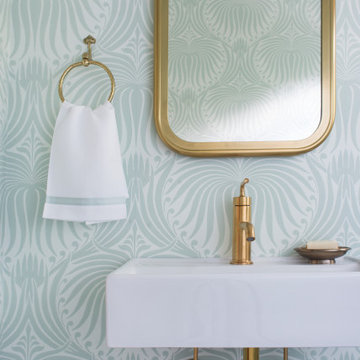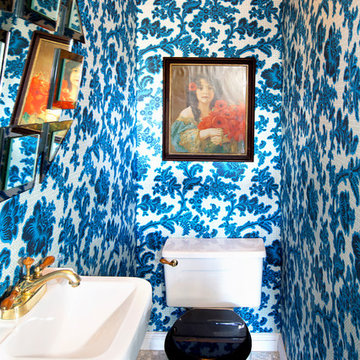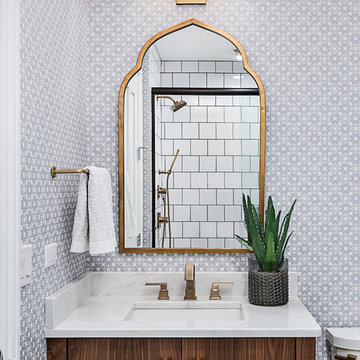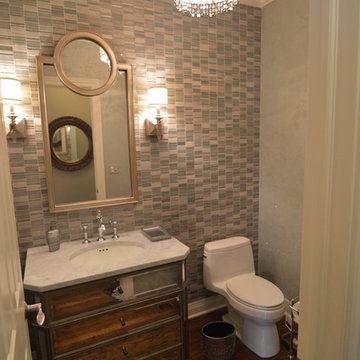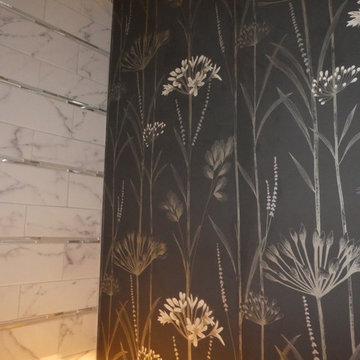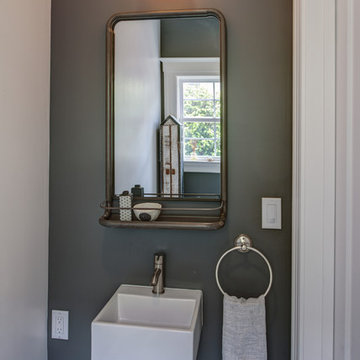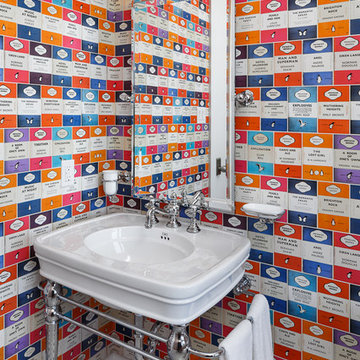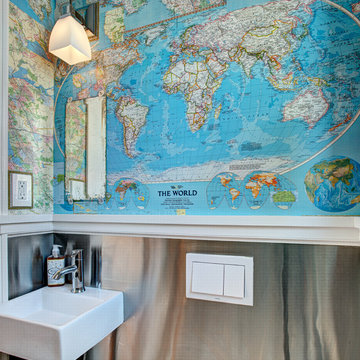5,080 Eclectic Powder Room Design Ideas
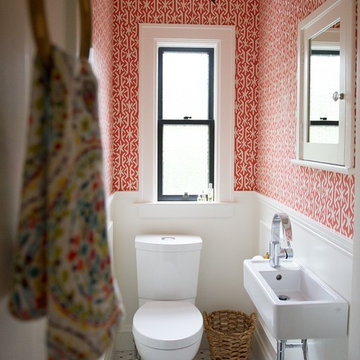
Vintage lighting, bold paper, marble floors and added wainscotting bring this powder room to life.
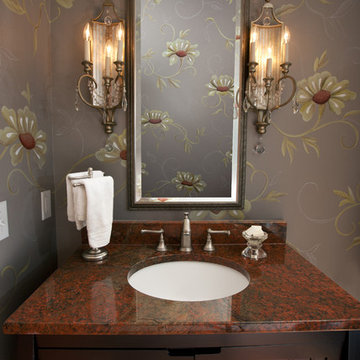
Powder room sophistication is achieved with a floral inspired mural and elegant accents. Photographer: Eric Baillies Photography
Find the right local pro for your project
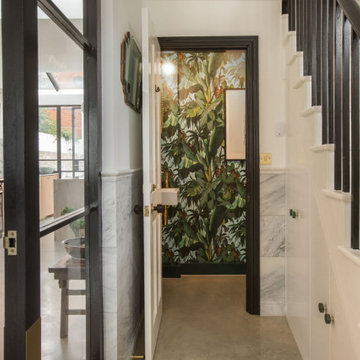
A whole house refurbishment to a property that had been neglected for far too long.
Every floor was gutted back to the structural timber and brick wall to maximise the light and space available.
The polished concrete on ground floor allows for a continuous and homogeneous space. Light bounces off its surface through out the whole space.
As always we worked closely with our clients to create an environment reflecting their personalities with colour, textures and pattern.
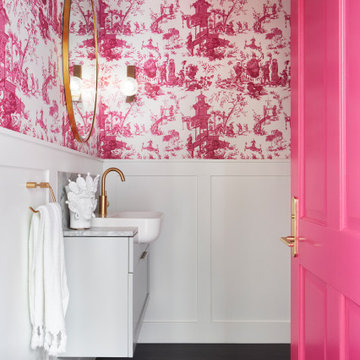
Taking inspiration from the owner's love of artwork and colour, we made over a drab powder room to one with a very special wow factor.

Powder room with a twist. This cozy powder room was completely transformed form top to bottom. Introducing playful patterns with tile and wallpaper. This picture shows the ceiling wallpaper. It is colorful and printed. It also shows the bathroom light fixture. Boston, MA.
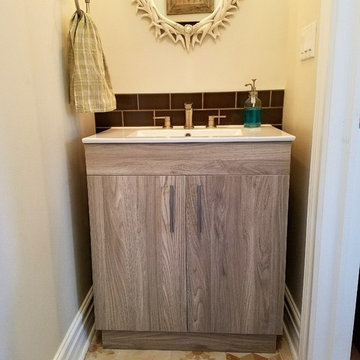
This powder room uses the patterned deco tiles by Marco Corona and a simple contemporary vanity with white ceramic wave sink top. The wideset brushed nickel faucet and accessories complement the rustic European floor.
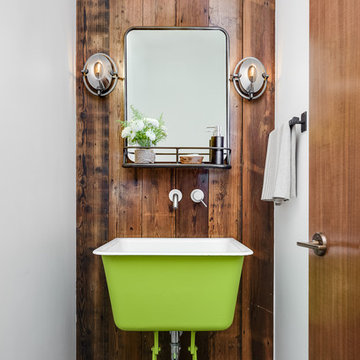
Architecture: Sutro Architects
Landscape Architecture: Arterra Landscape Architects
Builder: Upscale Construction
Photography: Christopher Stark
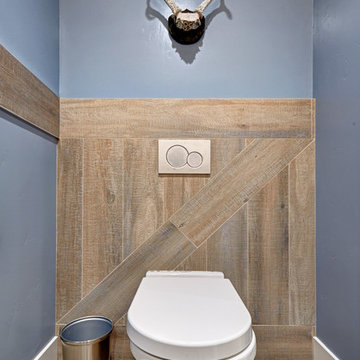
Our carpenters labored every detail from chainsaws to the finest of chisels and brad nails to achieve this eclectic industrial design. This project was not about just putting two things together, it was about coming up with the best solutions to accomplish the overall vision. A true meeting of the minds was required around every turn to achieve "rough" in its most luxurious state.
Featuring: Floating vanity, rough cut wood top, beautiful accent mirror and Porcelanosa wood grain tile as flooring and backsplashes.
PhotographerLink
5,080 Eclectic Powder Room Design Ideas
9
