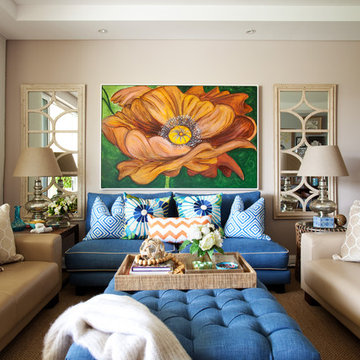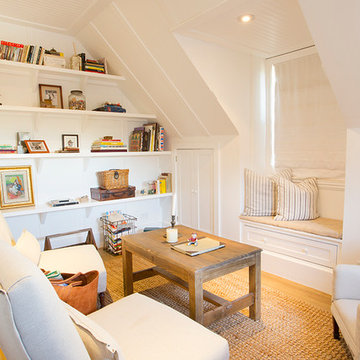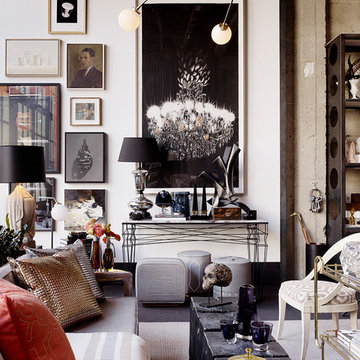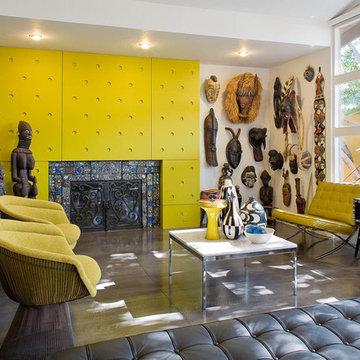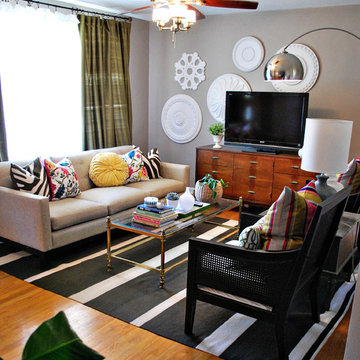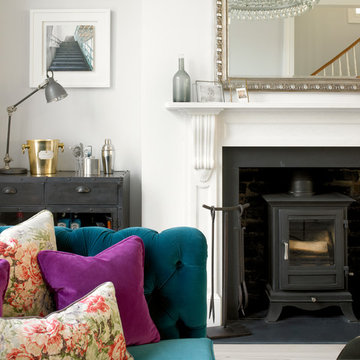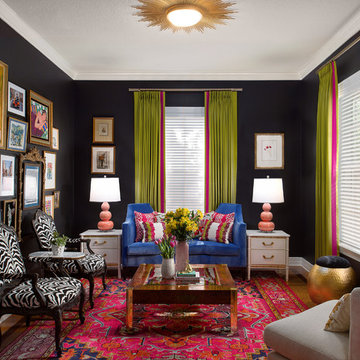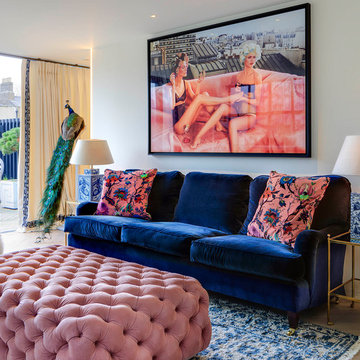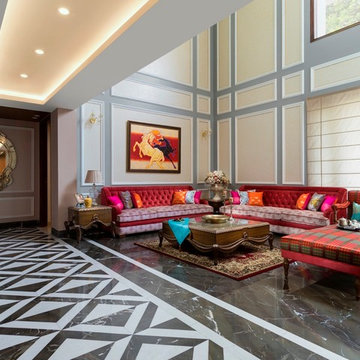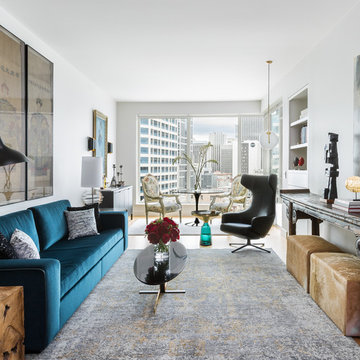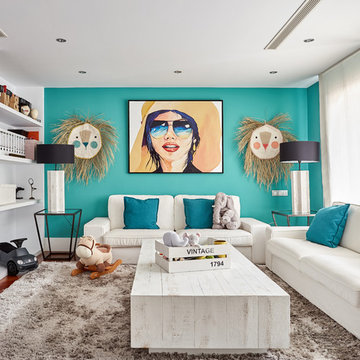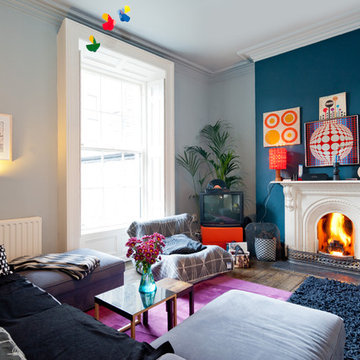26,249 Eclectic Living Room Design Ideas
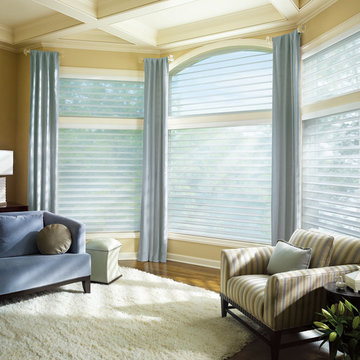
Hunter Douglas Eclectic Window Treatments and Draperies
Hunter Douglas Silhouette® Quartette® window shadings with EasyRise™ Cord Loop
Hunter Douglas Silhouette® Quartette® Window Shadings with Easyrise™
Fabric: Originale™
Color: White Diamond
Operating Systems: EasyRise Cord Loop or Specialty Shapes
Room: Living Room
Room Styles: Contemporary, Eclectic
Available from Accent Window Fashions LLC
Hunter Douglas Showcase Priority Dealer
Hunter Douglas Certified Installer
Hunter Douglas Certified Professional Dealer
#Hunter_Douglas #Silhouette #Quartette #window_shadings #EasyRise #Cord_Loop #Specialty_Shapes #Living_Room
#Contemporary #Eclectic #Window_Treatments #HunterDouglas #Accent_Window_Fashions
Copyright 2001-2013 Hunter Douglas, Inc. All rights reserved.
Find the right local pro for your project
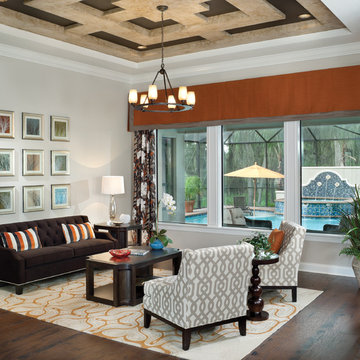
St. Augustine 1201: Elevation “E”, open Model for Viewing at The Preserve at Eaglebrooke in Lakeland, Florida.
Visit www.ArthurRutenbergHomes.com to view other Models
4 BEDROOMS / 3.5 Baths / Den / Bonus room
3,893 square feet
Plan Features:
Living Area: 3893
Total Area: 5360
Bedrooms: 4
Bathrooms: 3
Stories: 1
Den: Standard
Bonus Room: Standard
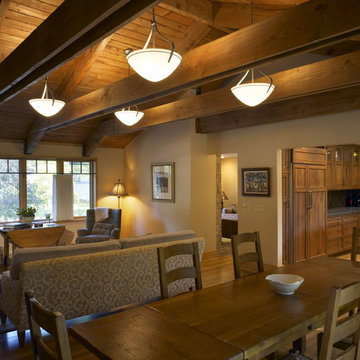
The great room is the hub of the home and where family and friends come together to relax and enjoy each others company.
This home was featured on the CBS News Sunday Morning annual design program in the summer of 2010. This show included an interview with Sarah Susanka describing how this home incorporated ideas from her best selling book, "The Not So Big House." The CBS News Sunday Morning program featuring this home can be seen at http://tinyurl.com/38lumme
Visit http://tinyurl.com/3hdtrky to see more photos including some before pictures of this home.
Photography by Tony May
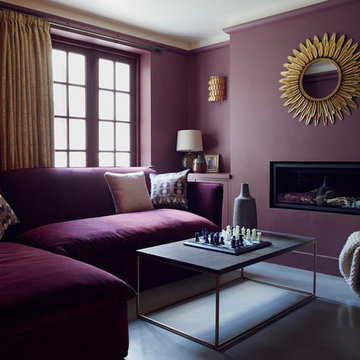
The basement of this large family terrace home was dimly lit and mostly unused. The client wanted to transform it into a sumptuous hideaway, where they could escape from family life and chores and watch films, play board games or just cosy up!
PHOTOGRAPHY BY CARMEL KING
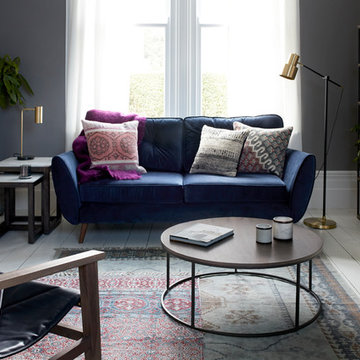
Minimalist living room with a clean, industrial-inspired round coffee table. French Connection Poppy Field scatter cushion for texture.
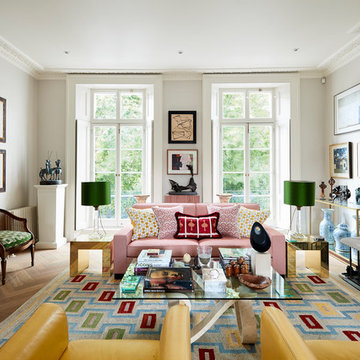
This family house is a Grade II listed building in Holland Park, London W11 required a full house renovation to suit more contemporary living. With the building being listed and protected by Historic England, the most challenging design consideration was integrating the new with the existing features.
The clients holds a large diverse artwork collection which has been collected over many years. We strived to create spaces and palettes that would ‘stage’ the artwork, rather than the architecture becoming too dominant. To achieve this, the design had to be minimal and sympathetic, whilst respecting the character and features of the property.
The main aspect of the project was to ‘open up’ the raised ground floor and provide access to the rear garden, by linking the kitchen and dining areas. A clear sightline was achieved from the front part of the raised ground floor through to the back of the garden. This design approach allowed more generous space and daylight into the rooms as well as creating a visual connection to the rear garden. Kitchen and furniture units were designed using a shaker style with deep colours on top of herringbone wooden flooring to fit in with the traditional architectural elements such as the skirting and architraves.
The drawing room and study are presented on the first floor, which acted as the main gallery space of the house. Restoration of the fireplaces, cornicing and other original features were carried out, with a simple backdrop of new materials chosen, in order to provide a subtle backdrop to showcase the art on the wall.
Photos by Matt Clayton
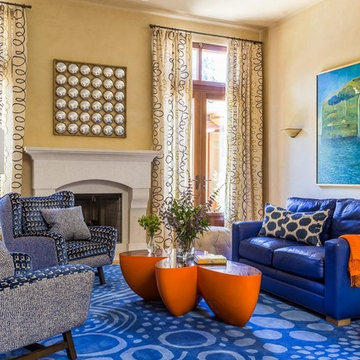
Family Room with large wing chairs, blue leather sofa, custom wool rug.
Photos by David Duncan Livingston
26,249 Eclectic Living Room Design Ideas
7
