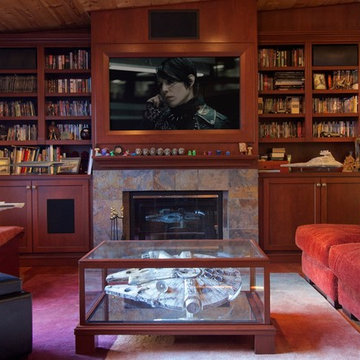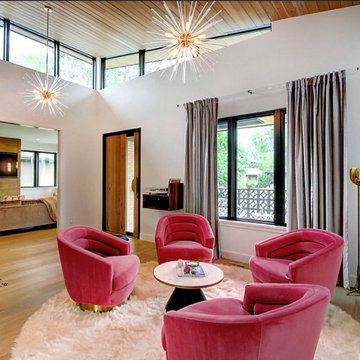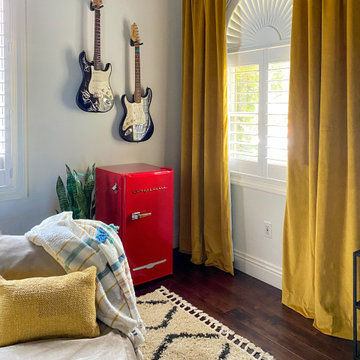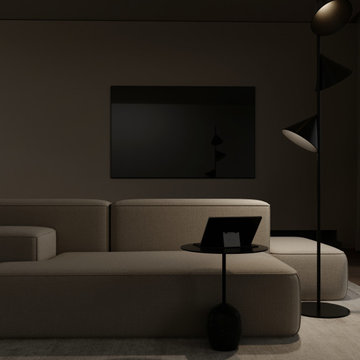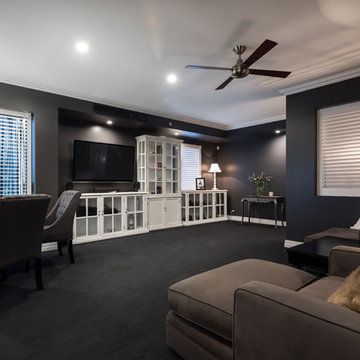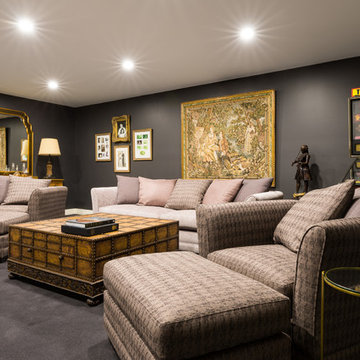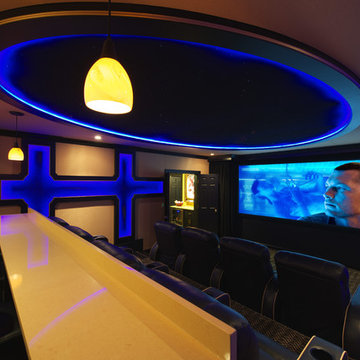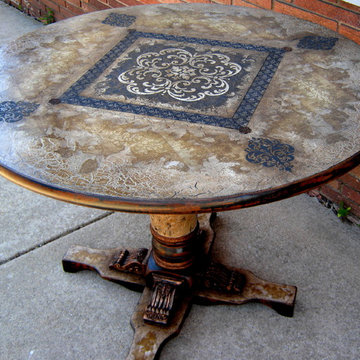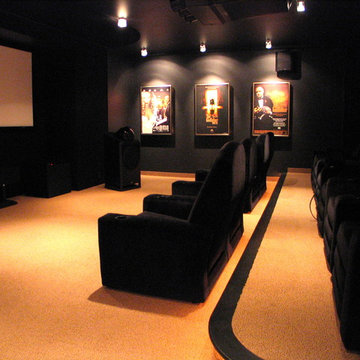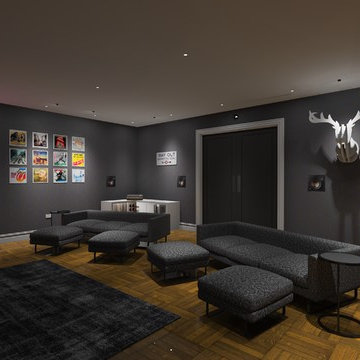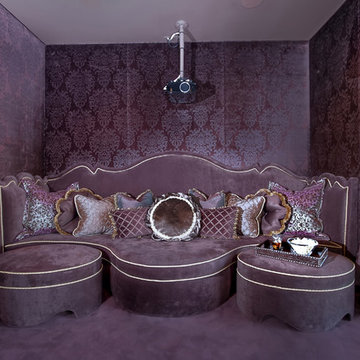2,049 Eclectic Home Theatre Design Ideas
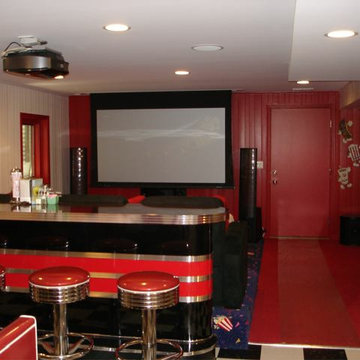
Residential Customer; St. Charles, IL
Here we see a very special retro home theater outfitted with a custom retro bar and half circle TCB booth made by BarsandBooths. For full functionality of their room, they added retro appliances, a Big Chill fridge and Elmira Northstar MicroWave and accented with one of our custom menu boards, a vintage red pay phone and reproduction brushed chrome wall phone! We also provided the matching laminate and banding for custom work that had to be built onsite by their contractor. Thank you to our happy customer for letting us participate in your retro home theater project. It's just beautiful!
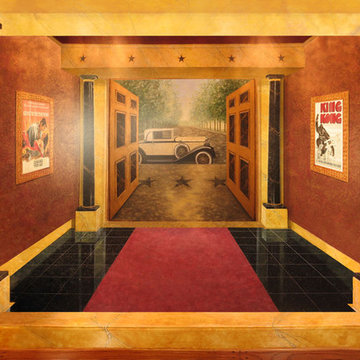
Trompe l'oeil mural -everything you see in this photo is fake, except for the wooden floor and the baseboard which has been painted to look like the front of a step up into a hallway:
Design concept, trompe l'oeil mural, and faux finishes for movie artifact collection in foyer, entrance hall and home movie theater.
Inspired by 1930′s movie palaces and art deco icons like the Chrysler building, McKeithan created this home theater featuring faux inlaid black and gold marble, sienna marble, and antique bronze architectural elements. Deco frames accentuate the client’s collection of autographed movie posters, photographs, and props. The walls are fauxed in a rich antique gold and red leather finish. The first photo in this series shows before and after shots of the doorway from the hall to the theater. This hallway adjoins the trompe l’oeil mural foyer.
This mural features trompe l’oeil elements painted to appear 3-D like the faux finished architecture of the adjoining hallway and theater. Everything pictured in the mural is actually painted on flat walls but made to appear to recede in space; columns, curtains, reflective marble tile floor, carpeting, doors, framed posters, doors to outside, and a life-sized Oscar statue all are trompe l'oeil.
Find the right local pro for your project
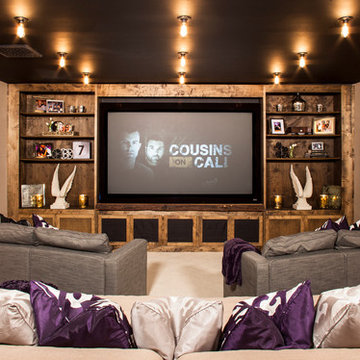
This previously outdated media room was screaming for a change from its drab purple and yellow state. A large oversized sofa offers enough room for everyone to lounge around for a movie, while the additional sectionals provide additional seating for couples to cuddle up in. A candy-themed concession corner provides plenty of snacks for every sweet tooth, while California Redwood slabs and custom wooden built-ins add warmth and texture to the space. Topped off with sound proofing and a state-of-the-art home entertainment and audio system with surround sound, this new home theater promises hours of entertainment.
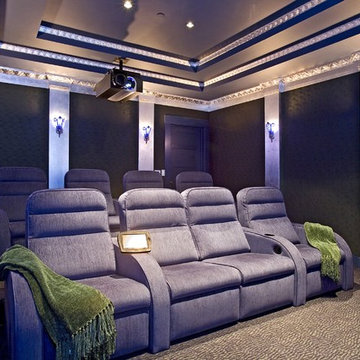
This art deco contemporary home theater features a very high-performance THX surround sound system by JBL Synthesis and a large, bright high-def picture by a Runco video projector. Yet another amazing screening room by DSI Entertainment Systems, Los Angeles' and Santa Barbara's largest and most awarded home theater company.
Architecture by Don Nulty, Interior Design by Kathryne Dahlman, Construction by Tyler Development
photography by Berlyn Photography
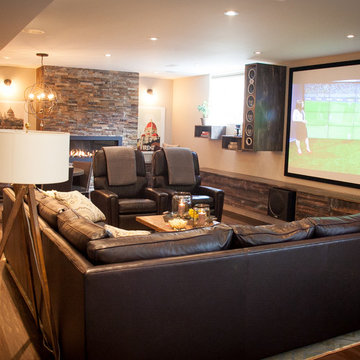
The speakers were placed into floating boxes that were constructed in the same material as the benches and storage units in the room. Also, far left in photo are two more smaller floating boxes that continue the theme, and offer a subtle display area. All the wood was stained and painted to give the look of barnboard, adding to the rustic theme.
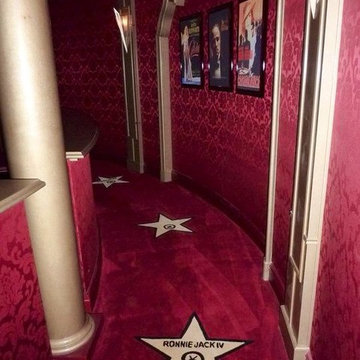
Red carpet Hollywood Walk of Fame stars with the kids names was custom made in Hong Kong.
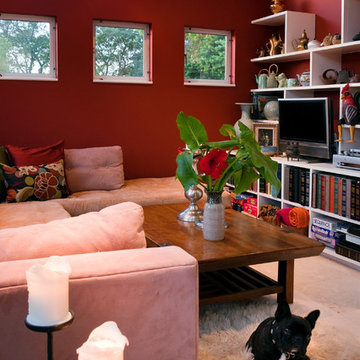
Media Room
This small media alcove actually seats up to ten people – kids on the floor – and everyone can see just fine. You don’t need an enormous TV monitor dominating the living room conversation area when in the media alcove, you’re already close enough to see the fine print. This is the definition of cozy.
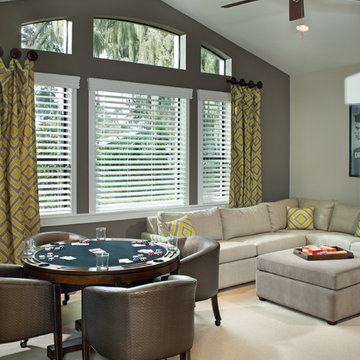
St. Augustine 1201: Elevation “E”, open Model for Viewing at The Preserve at Eaglebrooke in Lakeland, Florida.
Visit www.ArthurRutenbergHomes.com to view other Models
4 BEDROOMS / 3.5 Baths / Den / Bonus room
3,893 square feet
Plan Features:
Living Area: 3893
Total Area: 5360
Bedrooms: 4
Bathrooms: 3
Stories: 1
Den: Standard
Bonus Room: Standard
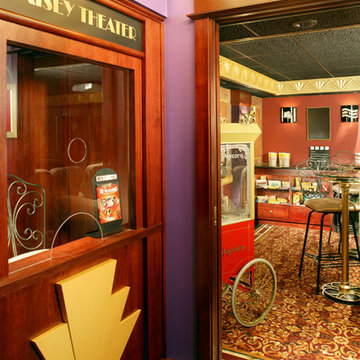
Home Theater featured on Home and Garden TV; Ticket Booth Entry designed & fabricated in the In-House Cabinet shop of Media Rooms Inc.
2,049 Eclectic Home Theatre Design Ideas
8
