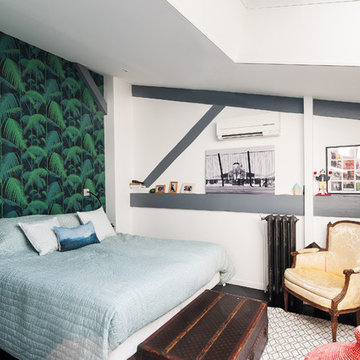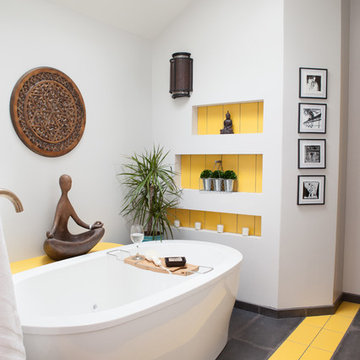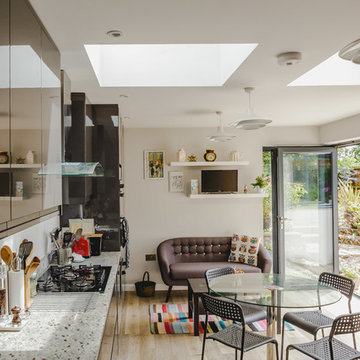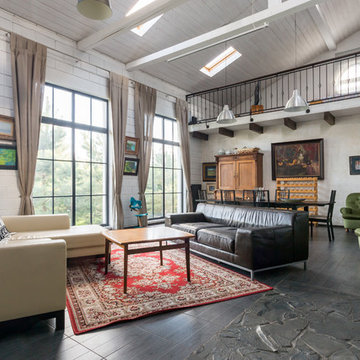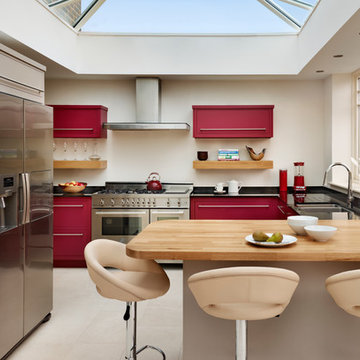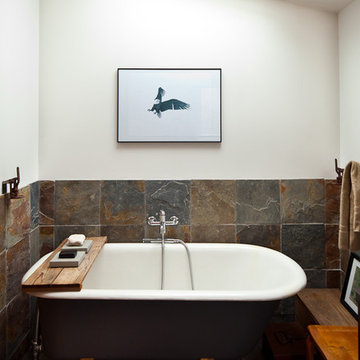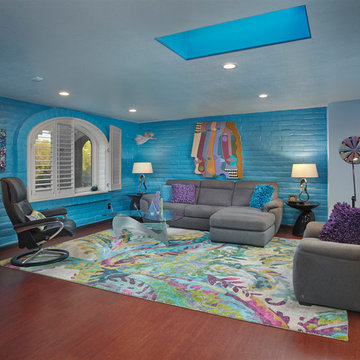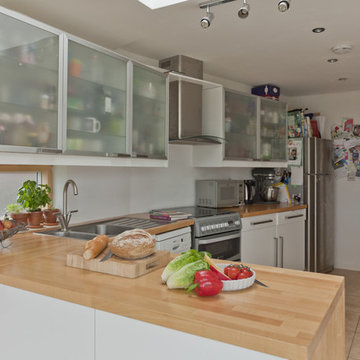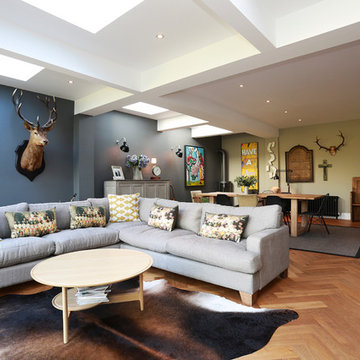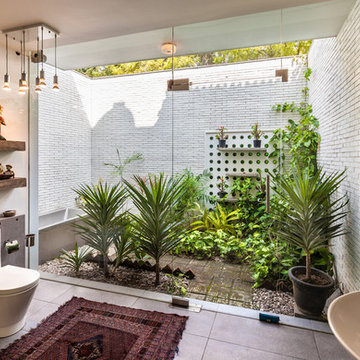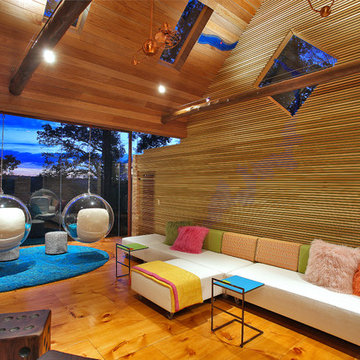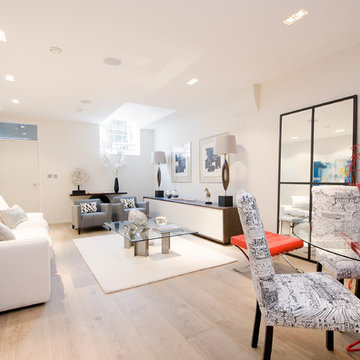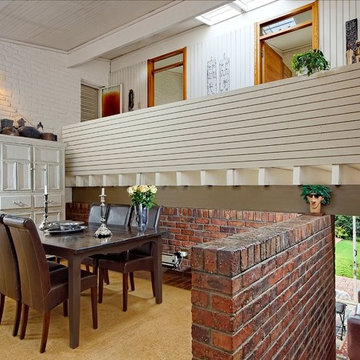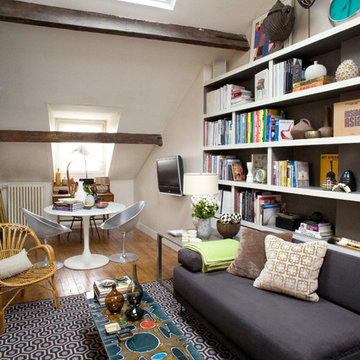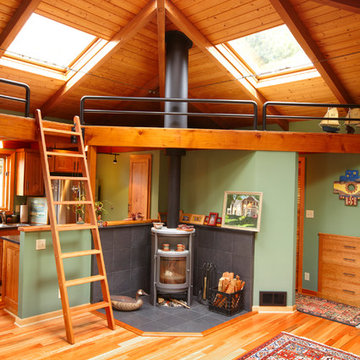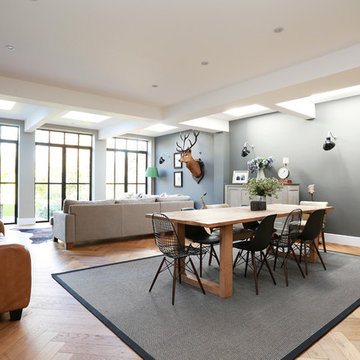215 Eclectic Home Design Photos
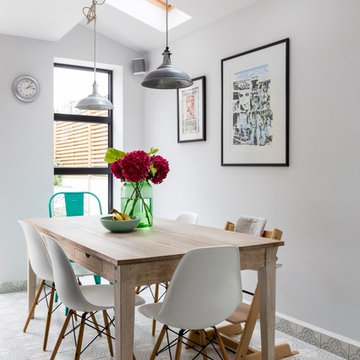
The rear of the property has been extended to the side and opened up into the garden with aluminium French doors with traditional divisions.
The kitchen is Italian, with recessed metal handles and a light coloured marble worktop, which encompasses the freestanding kitchen island on three sides. The fronts have been painted in a Farrow and Ball colour.
The floor tiles are hand made, on top of underfloor heating.
Two Velux windows give additional light to the side extension roof.
Photography by Chris Snook
Find the right local pro for your project
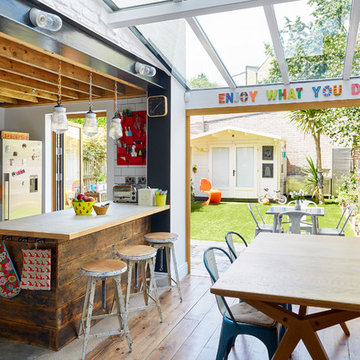
The kitchen/dining area uses a range of textures and colours to create a warm, original space.
Photo Andrew Beasley
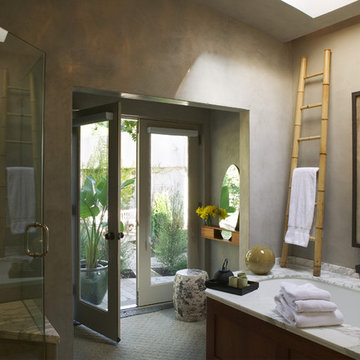
The Master Bath features warm gray-tinted Venetian plaster walls-By day, the room sparkles in the sunlight that streams in from the skylight over the tub, by night it twinkles by flickering candlelight. A bamboo towel ladder a hint of Asian spice.
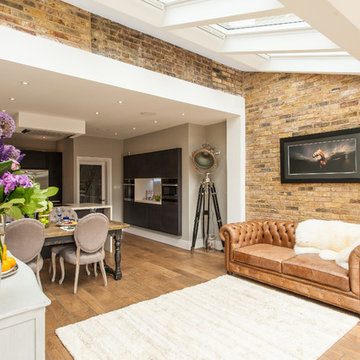
Rear kitchen extension, glazed roof, bifold doors, brown leather chesterfield, movie style spotlight.
215 Eclectic Home Design Photos
5



















