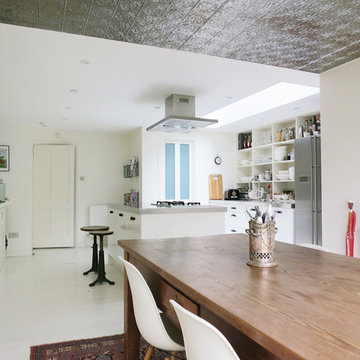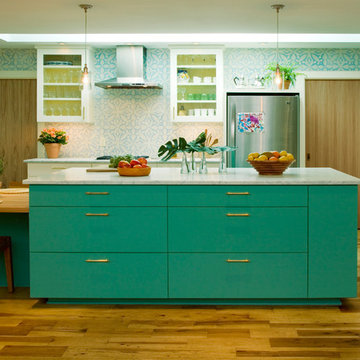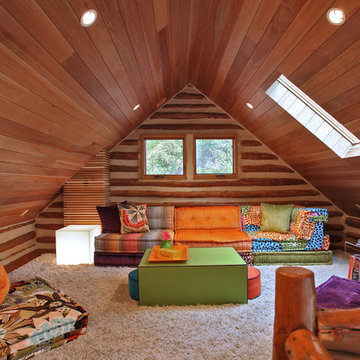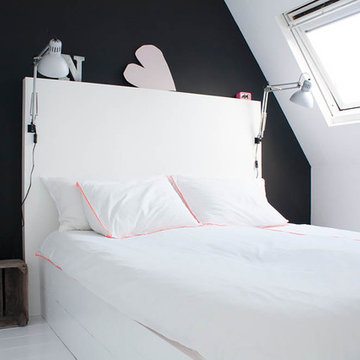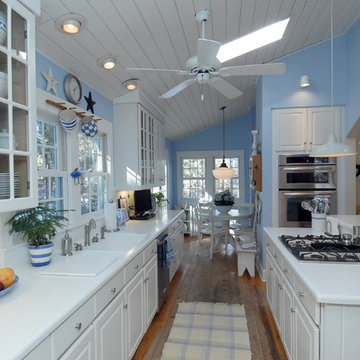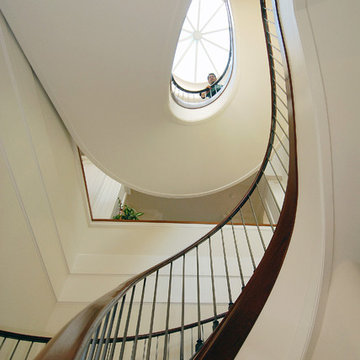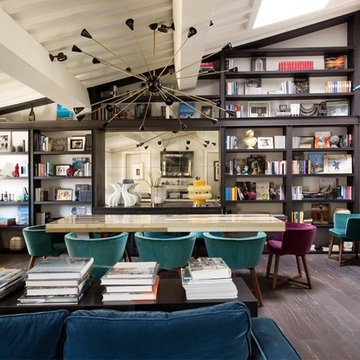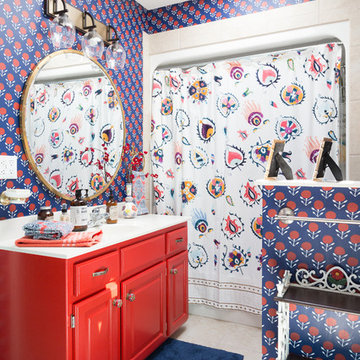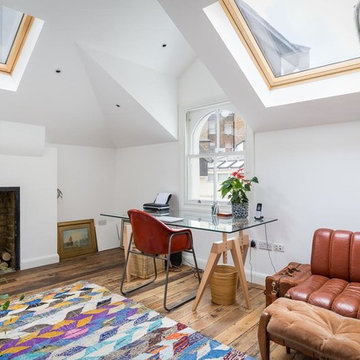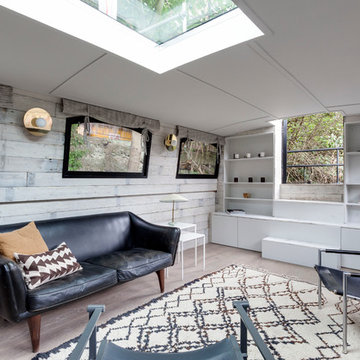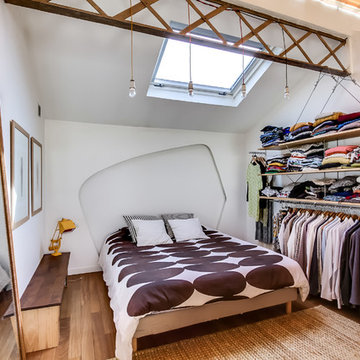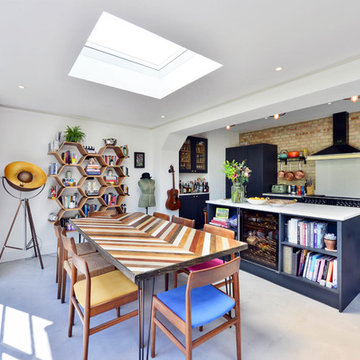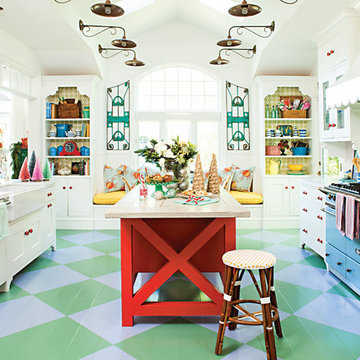216 Eclectic Home Design Photos
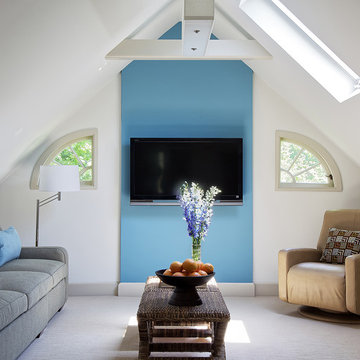
Light and bright space is "found" under the eaves of this suburban colonial home. Interior decoration by Barbara Feinstein, B Fein Interior Design. Custom sectional, B Fein Interior Design Private Label. Pillow fabric from Donghia. Recliner from American Leather. Palacek benches/cocktail tables.
Find the right local pro for your project
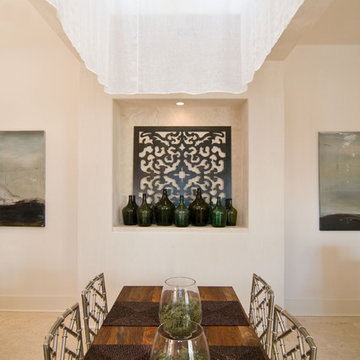
A laser cut screen adds drama to a niche in the Dining Room wall of this Alys Beach, Florida courtyard villa home.
[photo by Eric Marcus]
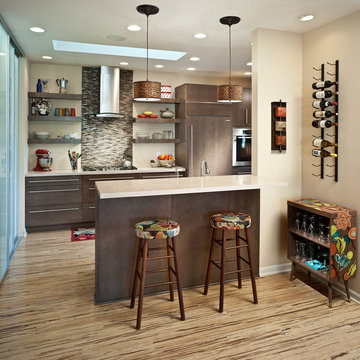
Interior Design by Andrea Jakubczak, Eco Fusion Design
Photography by Mike Rebholz
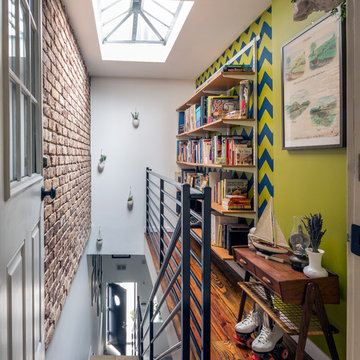
An awkward space over the stairs was converted to a home library. Playful touches, like the chevron paint, hanging air plants and roller skates, reflect the owner's energetic lifestyle.
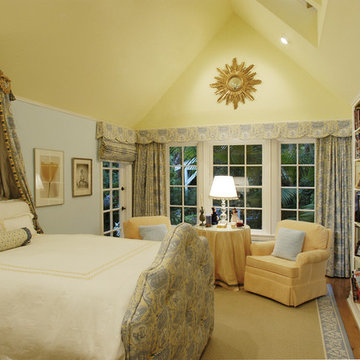
The child's room was envisioned by the young lady of the house, complete with a bed fit for a queen, topped off with a gold crown canopy we found at the Paris flea market.
Photo by Michael McCreary
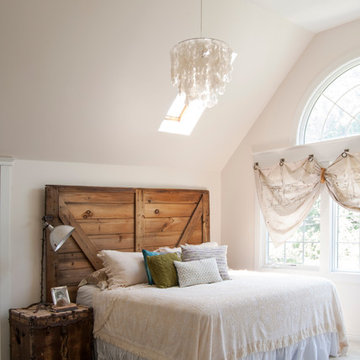
Adrienne DeRosa © 2014 Houzz Inc.
Refreshingly bright and airy, the master bedroom was designed with retreat in mind. With five children in the house at the time, Raymond and Jennifer immediately recognized the need for their own floor and claimed the third story for themselves. "It's definitely so high up that it makes it easy to get away," Jennifer explains. "I open the windows that face the lake and just listen to the waves break, and catch a minute." The palladian window is generously sized, filling the room with light and the sounds of nature.
The headboard was another piece salvaged and put to a new use. The old barn door was purchased from Jennifer's friend that was moving her store front and no longer had use for it. Seeing its potential, Jennifer and her sister committed to a two-hour journey of getting the door up to the top floor. Paired with white walls and linens, the character of the wood grounds the space with richness and warmth.
Photo: Adrienne DeRosa © 2014 Houzz
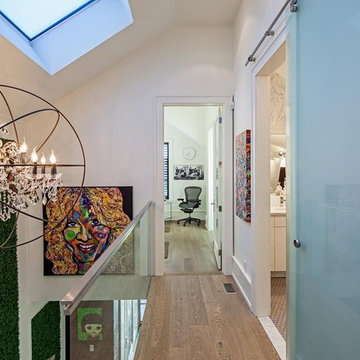
Architect: R. H. Carter Architects Inc.
Photography: Peter A. Sellar / www.photoklik.com
216 Eclectic Home Design Photos
4



















