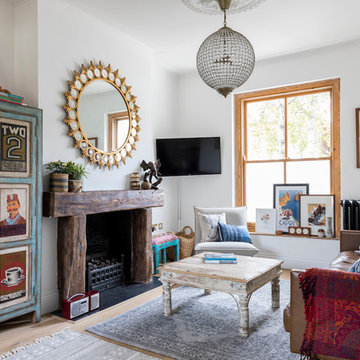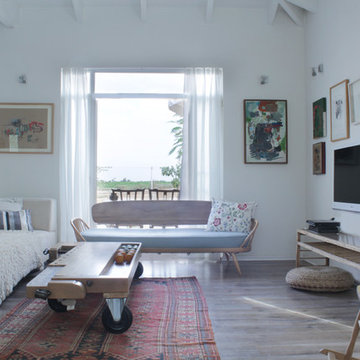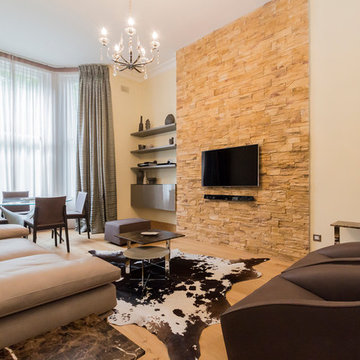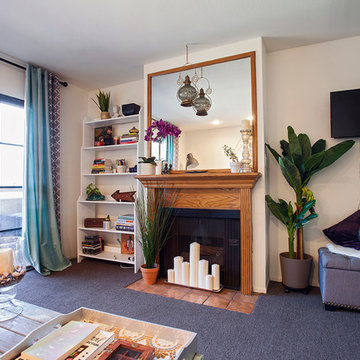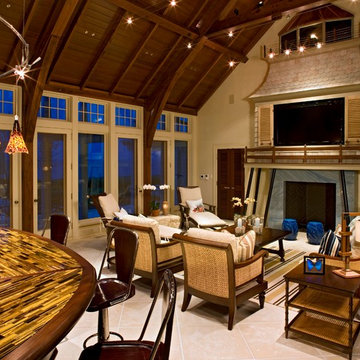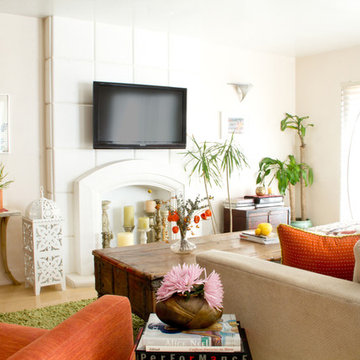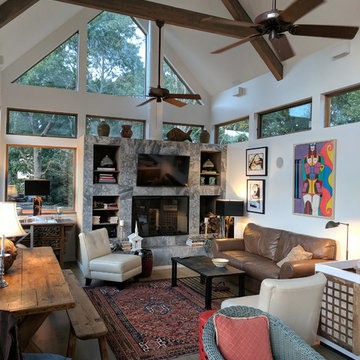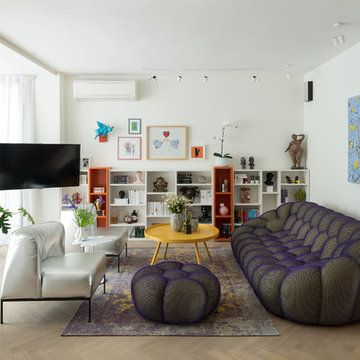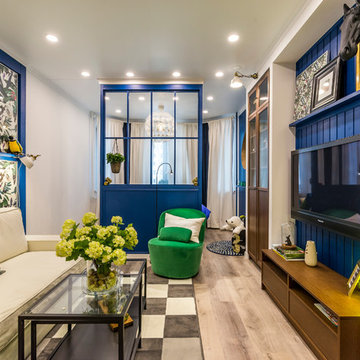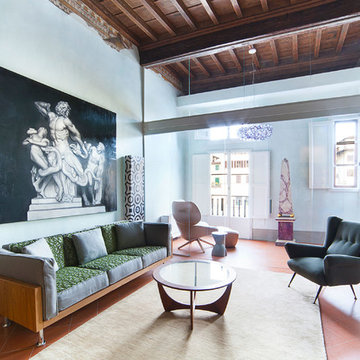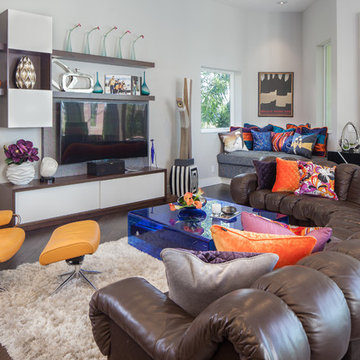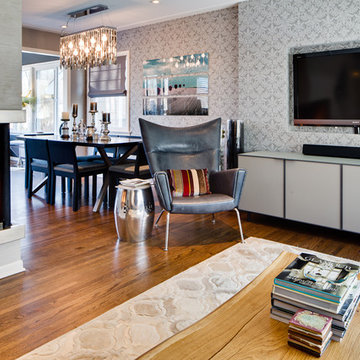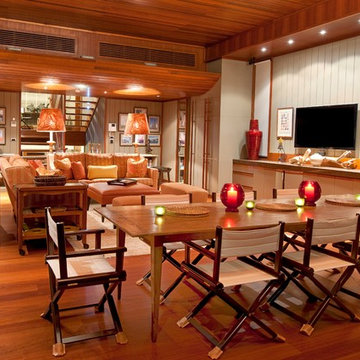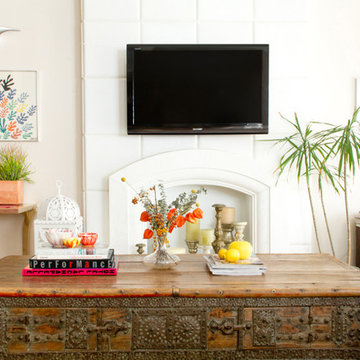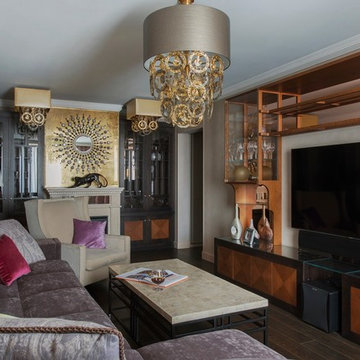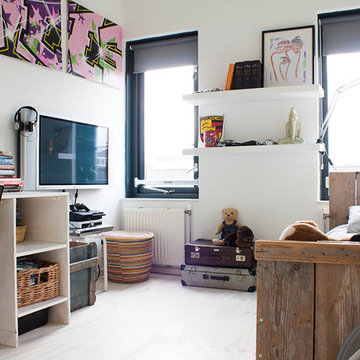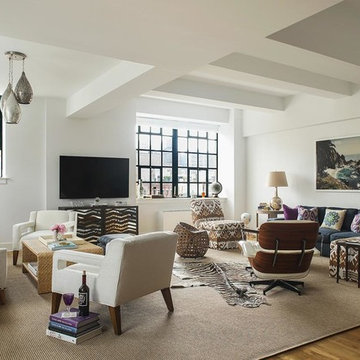70 Eclectic Home Design Photos
Find the right local pro for your project
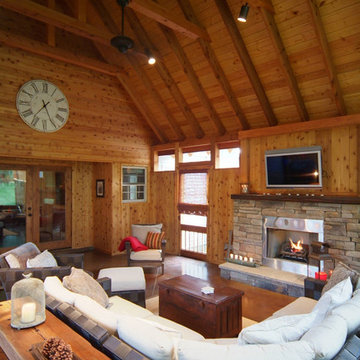
This view shows the connection to the home's interior. French doors were added to connect the spaces. The exclusive use of wood on the interior makes the space warm and inviting.
Photographer - Scott Wilson
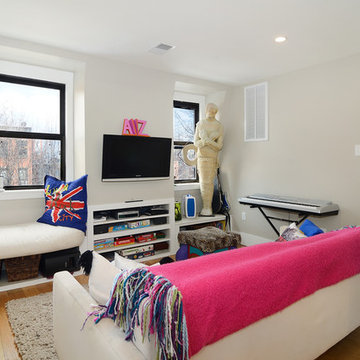
Property Marketed by Hudson Place Realty - Style meets substance in this circa 1875 townhouse. Completely renovated & restored in a contemporary, yet warm & welcoming style, 295 Pavonia Avenue is the ultimate home for the 21st century urban family. Set on a 25’ wide lot, this Hamilton Park home offers an ideal open floor plan, 5 bedrooms, 3.5 baths and a private outdoor oasis.
With 3,600 sq. ft. of living space, the owner’s triplex showcases a unique formal dining rotunda, living room with exposed brick and built in entertainment center, powder room and office nook. The upper bedroom floors feature a master suite separate sitting area, large walk-in closet with custom built-ins, a dream bath with an over-sized soaking tub, double vanity, separate shower and water closet. The top floor is its own private retreat complete with bedroom, full bath & large sitting room.
Tailor-made for the cooking enthusiast, the chef’s kitchen features a top notch appliance package with 48” Viking refrigerator, Kuppersbusch induction cooktop, built-in double wall oven and Bosch dishwasher, Dacor espresso maker, Viking wine refrigerator, Italian Zebra marble counters and walk-in pantry. A breakfast nook leads out to the large deck and yard for seamless indoor/outdoor entertaining.
Other building features include; a handsome façade with distinctive mansard roof, hardwood floors, Lutron lighting, home automation/sound system, 2 zone CAC, 3 zone radiant heat & tremendous storage, A garden level office and large one bedroom apartment with private entrances, round out this spectacular home.
70 Eclectic Home Design Photos
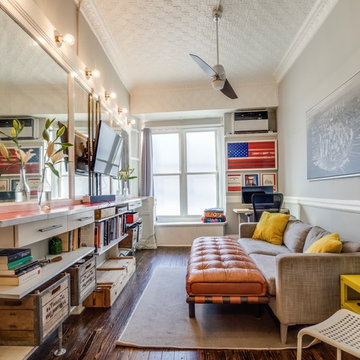
Gorgeous, gut-renovated 3 family brick row house with private backyard located in Jersey City Heights, a 1/2 mile to the Journal Square PATH station. Every inch of this beautiful, prestigious brick townhome has been recently renovated & upgraded. All apartments feature stainless steel Frigidaire appliances, quartz countertops, hardwood white shaker cabinets, restored original wood floors and beautiful window moldings. Shared basement with storage space and shared commercial washer/dryer. Common rooftop accessible through internal stairway with sweeping views of Manhattan. Better known to residents simply as ‘The Heights’ and often compared to as the next Brooklyn. Voted Curbed New York’s 2016 Neighborhood of the Year by readers, enjoy the thriving arts scene, local neighborhood fare and close proximity to Manhattan. This incredible opportunity to own a turnkey 3 family with great rental income will not last!
3



















