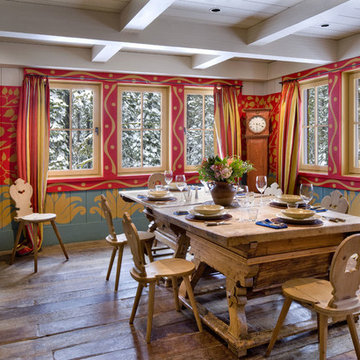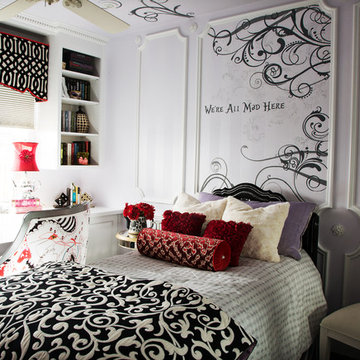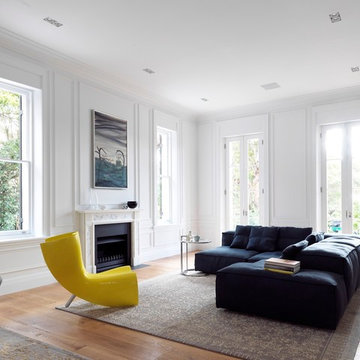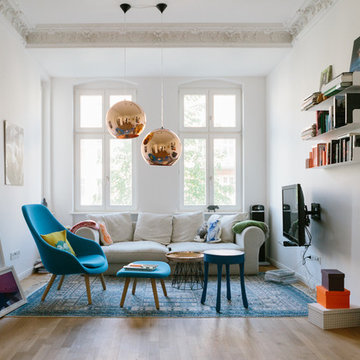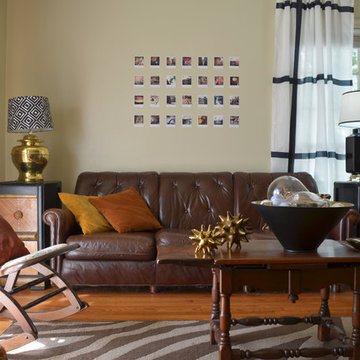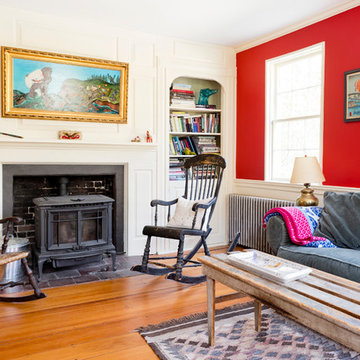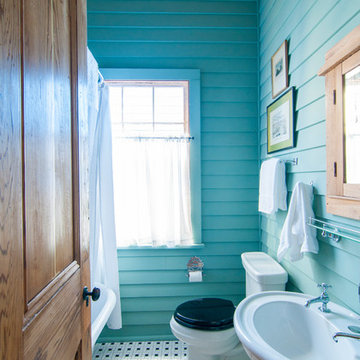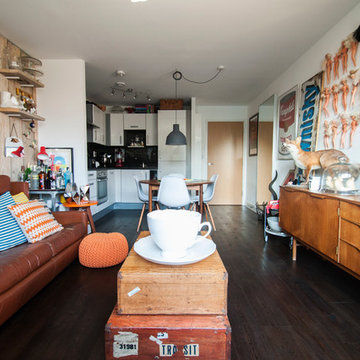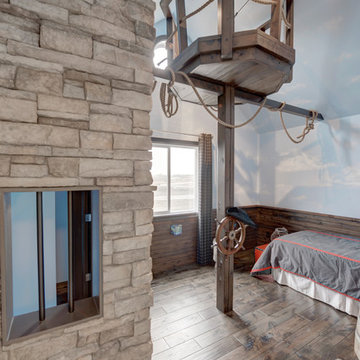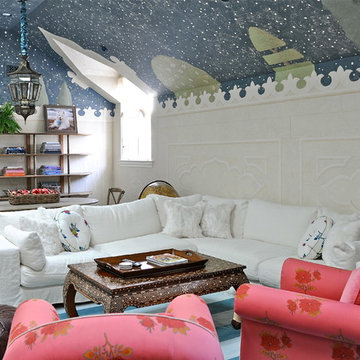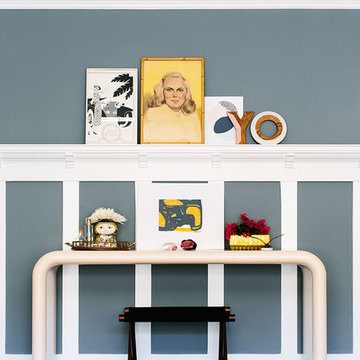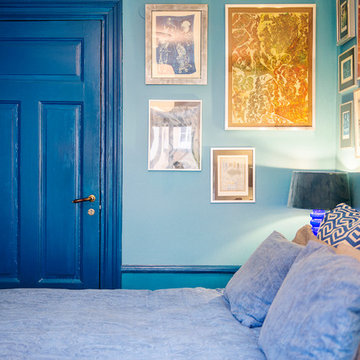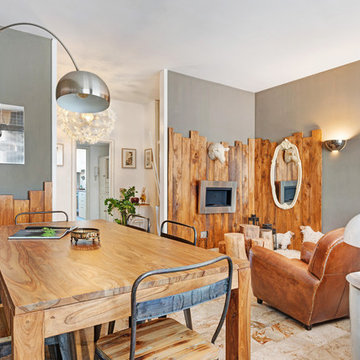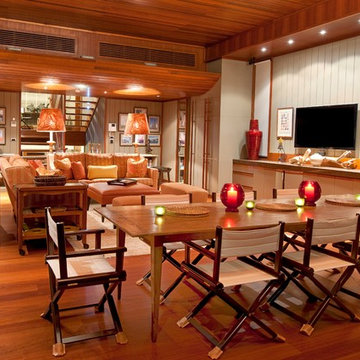58 Eclectic Home Design Photos
Find the right local pro for your project
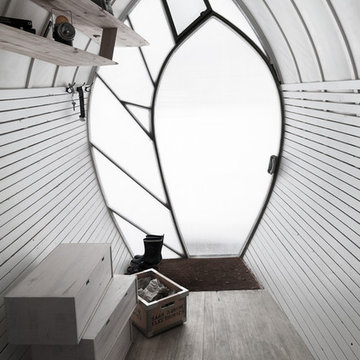
This is the view from the middle of the house looking back towards the entrance. There is storage as apparent, as well as storage boxes under some of the floor boards.
Photo by David Relan
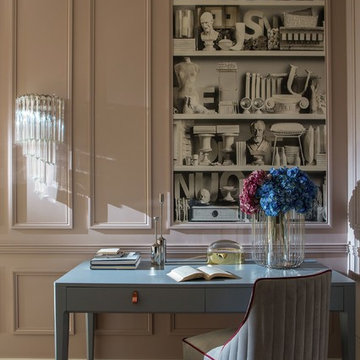
Автор проекта архитектор Оксана Олейник,
Фото Сергей Моргунов,
Дизайнер по текстилю Вера Кузина,
Стилист Евгения Шуэр
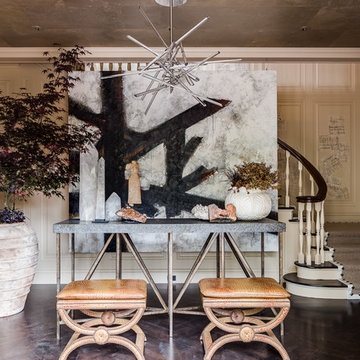
This Grand Entry was designed by Candace Barnes for the 2015 San Francisco Decorator Showcase House. We were happy to create a custom, hand painted, metallic wallpaper for the ceiling. It was installed in large rectangles by Aesthete Painting. Painting by Myke Reilly. Furniture from the designer's own line, Candace Barnes Now. Photo by Christopher Stark Photography
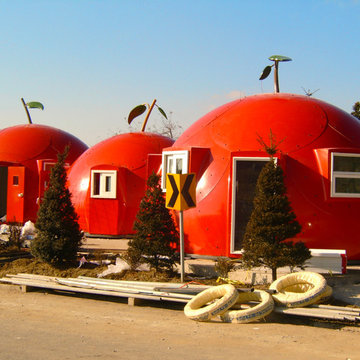
Product name: Prefabricated house
Model no.: 6m dome
Place of Origin: South Korea
Main features:
1) Easy to assemble: It takes under 4 hours by 2~3 people
2) Portable: Light weight (Packed easily and shipped wherever)
3) Weather tested: Proven in tropics, in arctic climates and have withstood hurricane force winds.
3) Durable, Rustproof, Rainproof
4) Energy Efficiency: Save up to 60% in heating or cooling costs
5) Low cost
Usage:
1) Disaster shelter
2) Tourist rentals
3) Military applications
4) Remote field camps
5) Spa or equipment covers
6) Storage sheds
7) Camp
Specification:
1) Height : 3.7m
2) Area and Weight : 29.2m² , 544.3kg
3) Material: Fiberglass
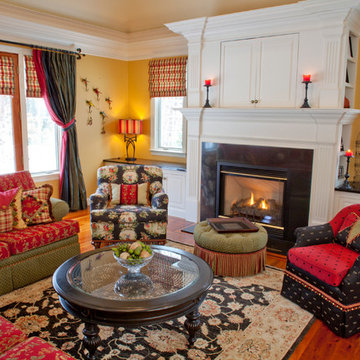
KH Window Fashions, Inc., Custom sofa, chairs and ottomans, using several coordinating fabrics and trims, decorative pillows, custom window treatments, silk panels, Roman shades. For more pictures: www.KHWindowFashions.com
58 Eclectic Home Design Photos
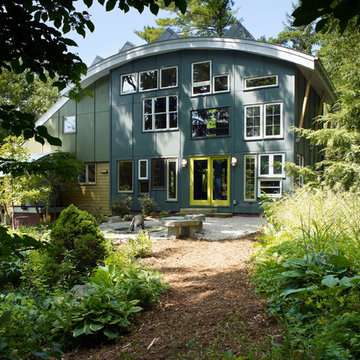
James Haefner Photography
The exterior rear view of the Nautilus House. Showing the dramatic transformation of the home before and after. The curvilinear roof form was key to this project's design concept. It was conceived and created using the largest size of Structural Insulated Panels made, straight from the factory, the design allowed for their to be zero waste with no drops, and went on in an afternoon! Also noteworthy is the seemingly random array of windows. This was inspired by the Rebuilding Center in Portland, Oregon. These windows are random by design. Our homeowner was a found object artist... so we used that motif as the driver for the design. We were able to re-re-purpose windows gathered from b
2



















