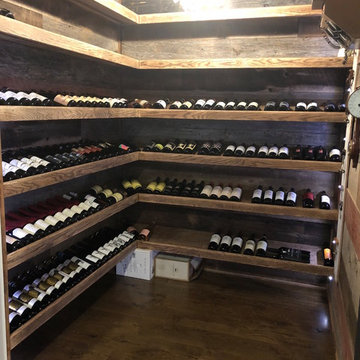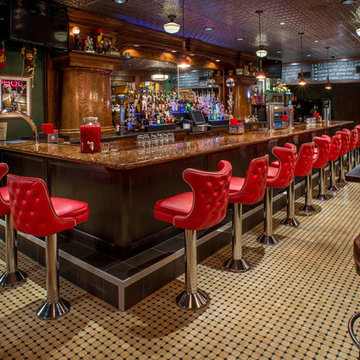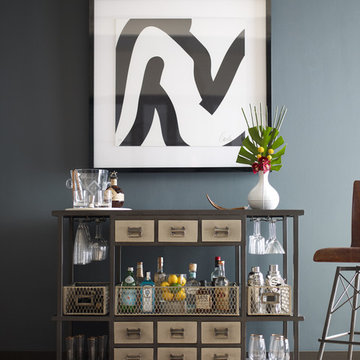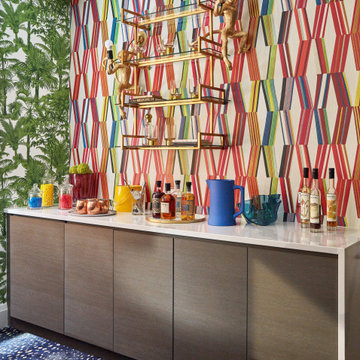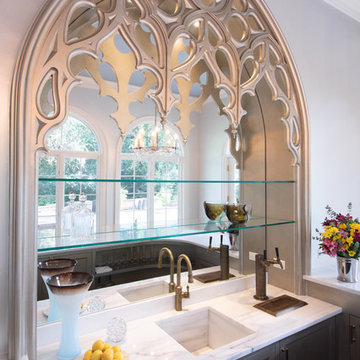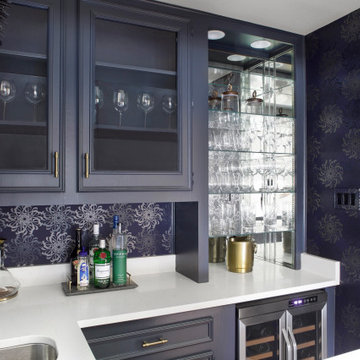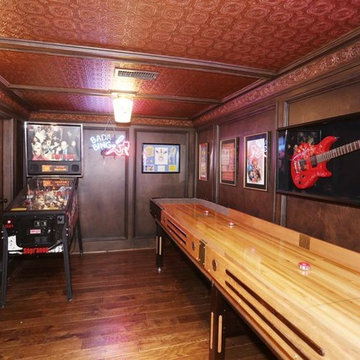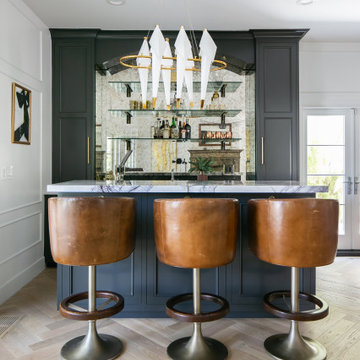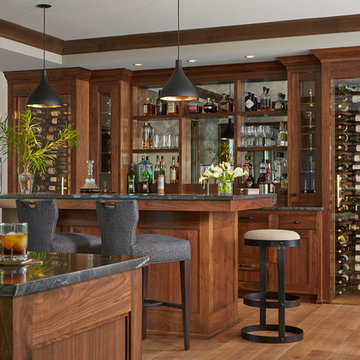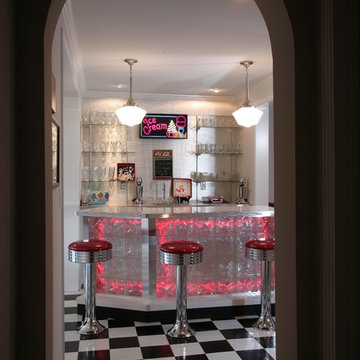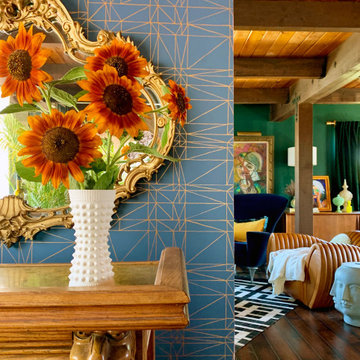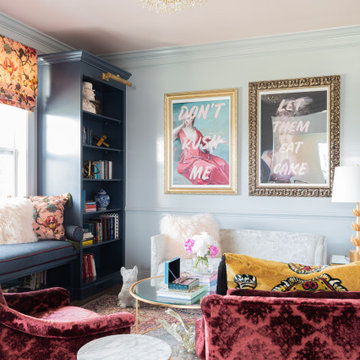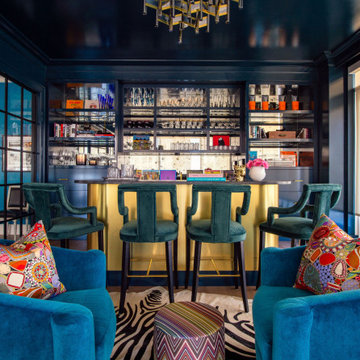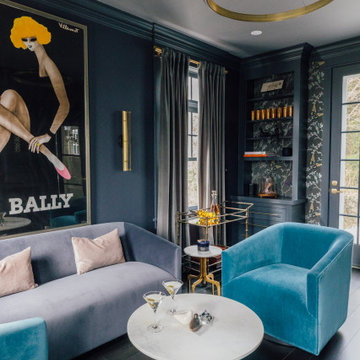4,150 Eclectic Home Bar Design Ideas
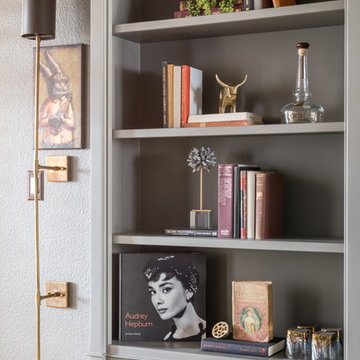
Turned an empty, unused formal living room into a hip bourbon bar and library lounge for a couple who relocated to DFW from Louisville, KY. They wanted a place they could entertain friends or just hang out and relax with a cocktail or a good book. We added the wet bar and library shelves, and kept things modern and warm, with a wink to the prohibition era. The formerly deserted room is now their favorite spot.
Photos by Michael Hunter Photography
Find the right local pro for your project
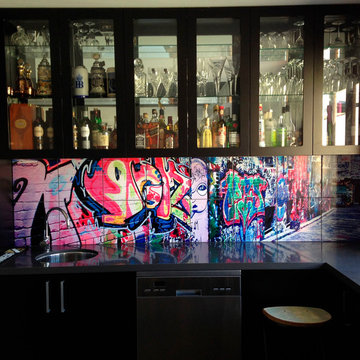
Image of Melbourne's streetart scene has been used to create this interesting and modern splashback.
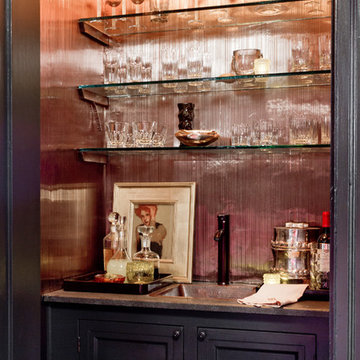
Scott Formby, Sitting Room
Holiday: Aftermath Lounge (December 25th/10pm)
Photo: Rikki Snyder © 2013 Houzz
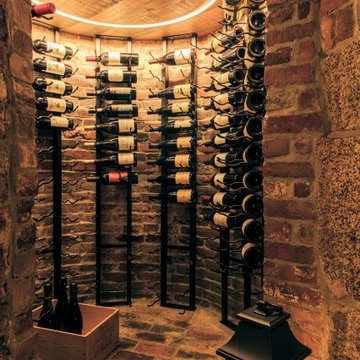
TEAM:
Architect: LDa Architecture & Interiors
Interior Design: LDa Architecture & Interiors
Builder: F.H. Perry
Photographer: Sean Litchfield
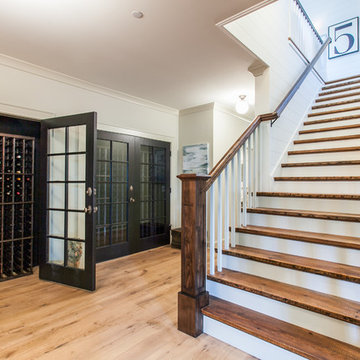
The client’s coastal New England roots inspired this Shingle style design for a lakefront lot. With a background in interior design, her ideas strongly influenced the process, presenting both challenge and reward in executing her exact vision. Vintage coastal style grounds a thoroughly modern open floor plan, designed to house a busy family with three active children. A primary focus was the kitchen, and more importantly, the butler’s pantry tucked behind it. Flowing logically from the garage entry and mudroom, and with two access points from the main kitchen, it fulfills the utilitarian functions of storage and prep, leaving the main kitchen free to shine as an integral part of the open living area.
An ARDA for Custom Home Design goes to
Royal Oaks Design
Designer: Kieran Liebl
From: Oakdale, Minnesota
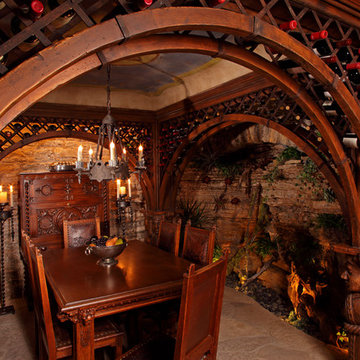
This ornate wine cellar was hand-crafted by our skilled carpenters as part of an extensive remodel project. It was a creative collaberation inspired by the owner and executed by her designers and Boyer Building Corporation. The limestone wall you see in the back right is the actual foundation of the home and was utilized as part of a water feature. The water runs down the wall from the top and is captured by the gravel at the bottom. Now that's my kind of dungeon!
4,150 Eclectic Home Bar Design Ideas
4
