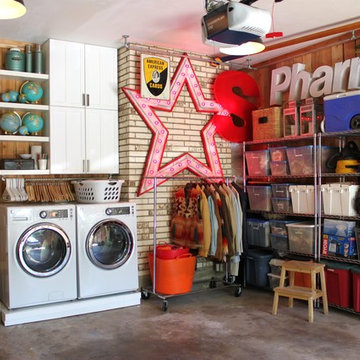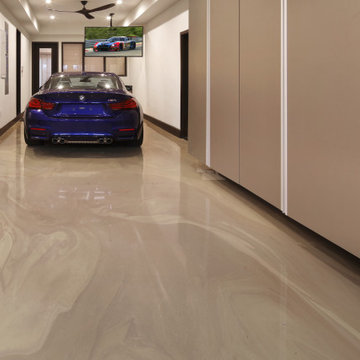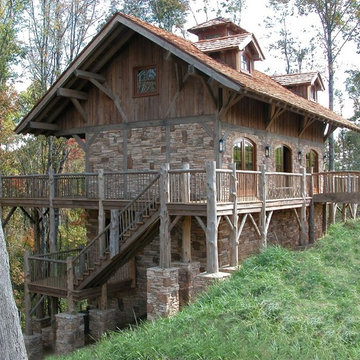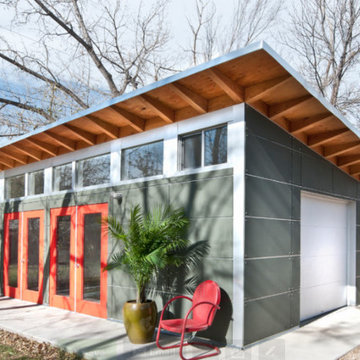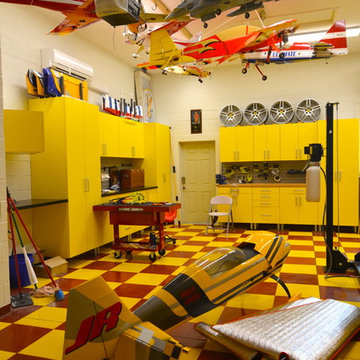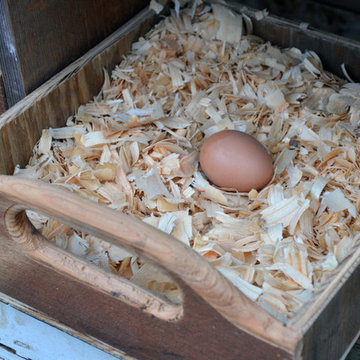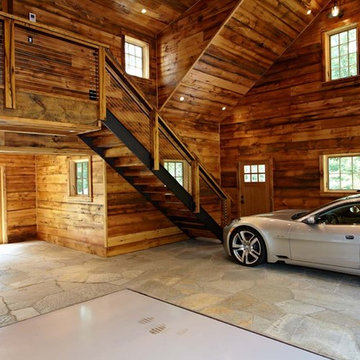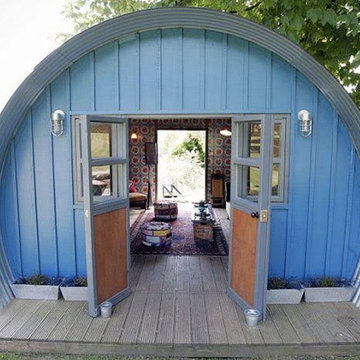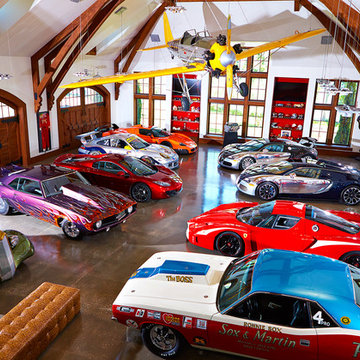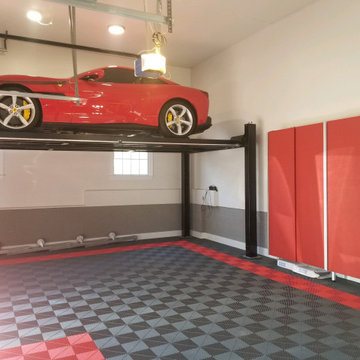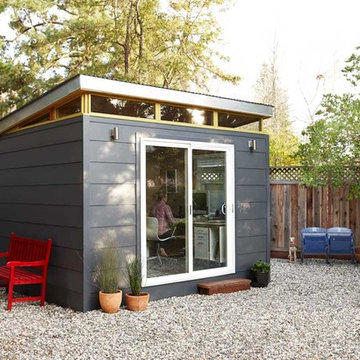1,534 Eclectic Garage and Shed Design Ideas
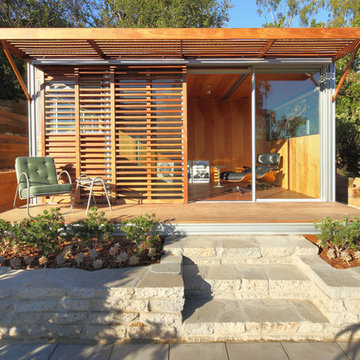
Louvered panels open to reveal an interior of natural birch wood on walls, floor and ceiling.
Find the right local pro for your project
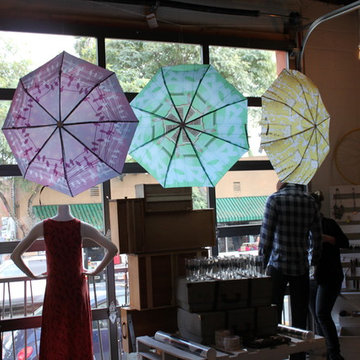
Inside view of the store front window of Graffiti Beach and retail display. Photo done by Ever Photo
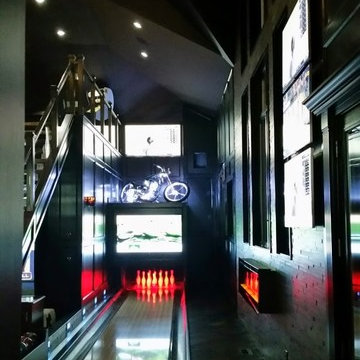
finium wood wall with fireplace and multiple flat screens in garage bowling alley lounge

Jack Sanders of Design Build Adventure http://www.designbuildadventure.com/ approached Moontower with a vision of a place for a friend of a friend to convert their old garage to a banjo pickin' porch -- a space to hang out in a backyard, a celebration of an existing garage built with cedar posts and a stout but DIY 1950's concrete floor -- it needed to be: open air and bug proof, and an inviting place to pick on a banjo and invite blue grass fans to jam or listen, tell stories and sweat in peace. And so began this Moontower Design Build Adventure collaboration. Using a simple material palet of cedar and corrugated metal, this screened in porch is rustic yet clean and provides a welcoming venue for listening to good music with friends!
Photography by Courtney Sames http://www.courtneysames.com/
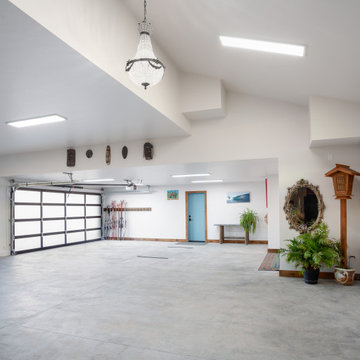
The garage space is over 2000 sq. feet and the living space is less than 1000 sq. feet. Custom Design by Pete Olson with PJ Builders.
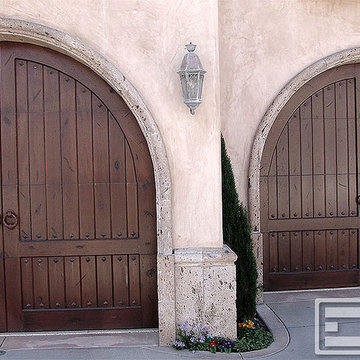
What defines an authentic Tuscan Garage Door design?
Hand-hewn and distressed to give it a flair of age and beauty, these custom Tuscan garage doors looked like they had naturally belonged there forever. With a rich stain and satin finish the wood on this custom overhead garage door seems to be rich with history. Gorgeous decorative ring knockers and decorative nail heads finish off the elegant Tuscan Renaissance style worthy of a medieval Tuscan castle. The arched perimeter trim was precisely replicated to match the garage door opening.
"Dynamic Garage Doors are not created equal, each one is an authentic, one-of-a-kind creation that was designed to complement each home's unique style."
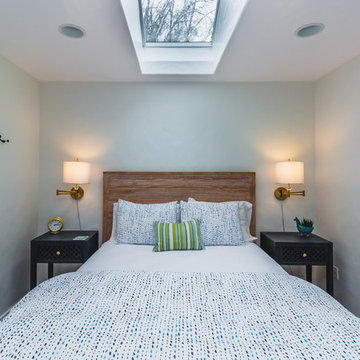
Pool house / guest house makeover. Complete remodel of bathroom. New lighting, paint, furniture, window coverings, and accessories.
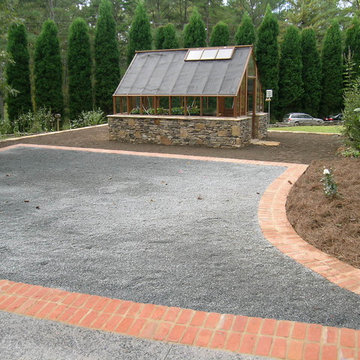
This was a neat job in it's scope. There was a nice Victorian style home sitting on lots of land but no landscape or usable space to speak of. We created separate spaces, including a vanishing edge natural feeling pool and built in spa. A cascading water feature linking an outdoor fireplace and built in grill. We also did a low maintenance driveway using an exposed aggregate, gray stained concrete with grass strip. The client supplied a greenhouse which we created a stone based and outdoor garden area for. It was all very natural and flowing. This garden was featured on HGTV's Ground Breaker Series. Mark Schisler, Legacy Landscapes, Inc.
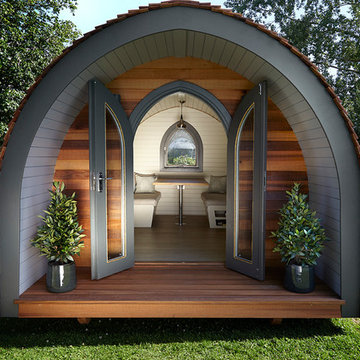
This is a design project completed for Garden Hideouts (www.gardenhideouts.co.uk) where we designed the new Retreat Pod. This one contains a small kitchen area and dining area which can convert to double bed. Other designs include playrooms, offices, treatment rooms and hobby rooms.
1,534 Eclectic Garage and Shed Design Ideas
7
