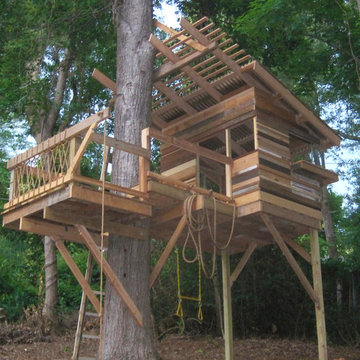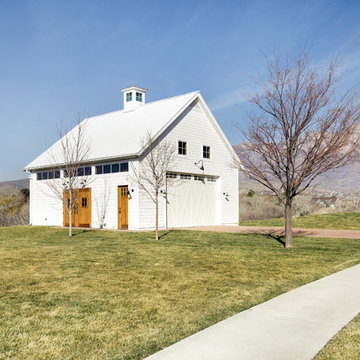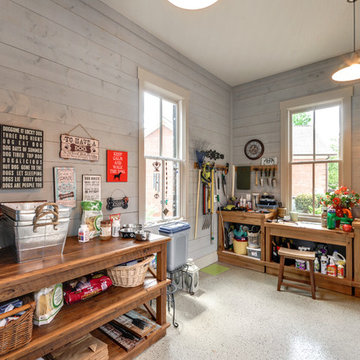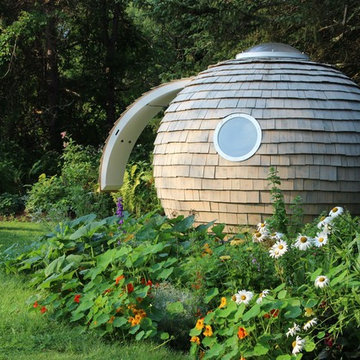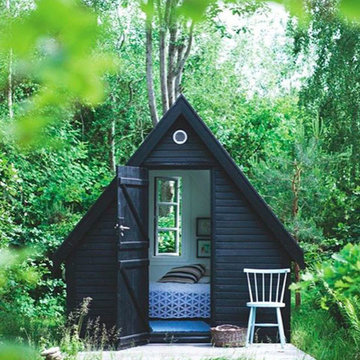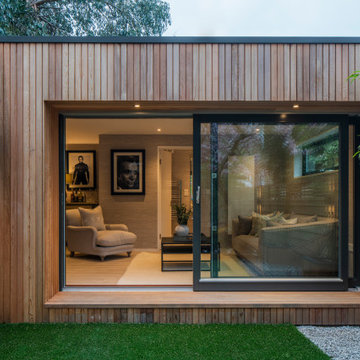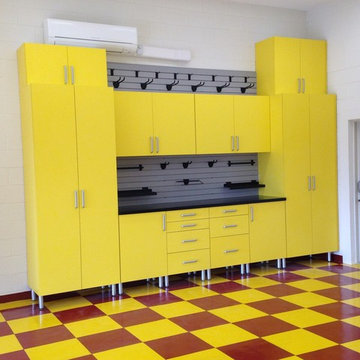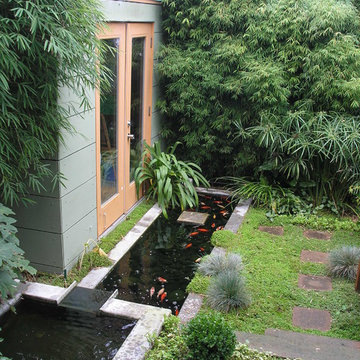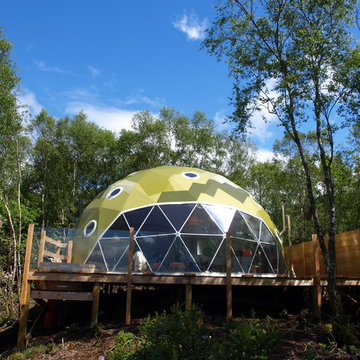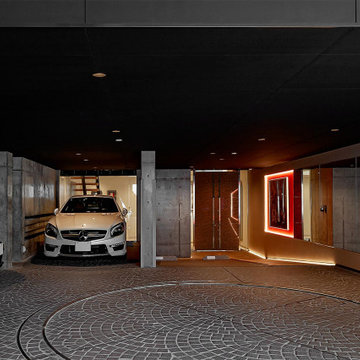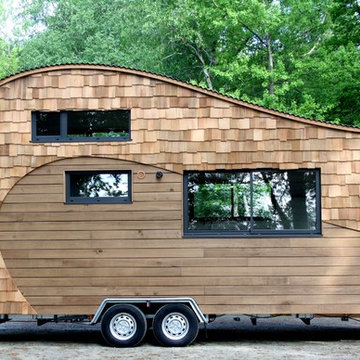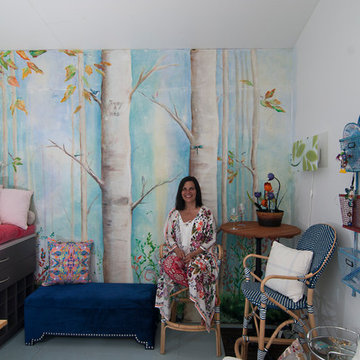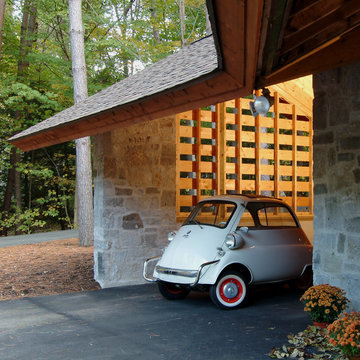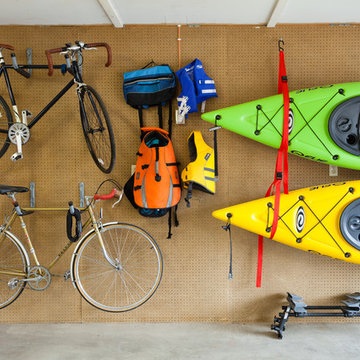1,535 Eclectic Garage and Shed Design Ideas
Sort by:Popular Today
61 - 80 of 1,535 photos
Item 1 of 2
Find the right local pro for your project
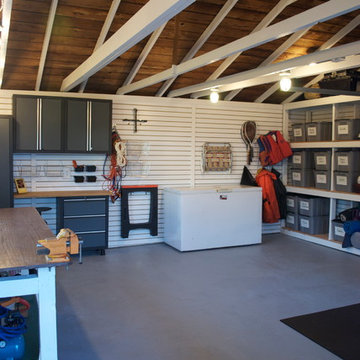
This space was transformed from being a dark storage dumping ground, to a multi-use, super organized + functional dream space.
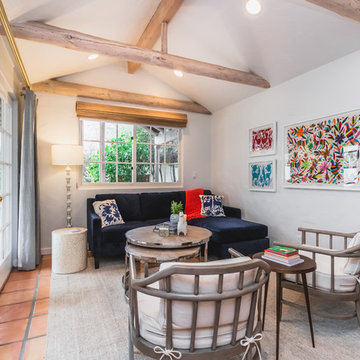
Pool house / guest house makeover. Complete remodel of bathroom. New lighting, paint, furniture, window coverings, and accessories.
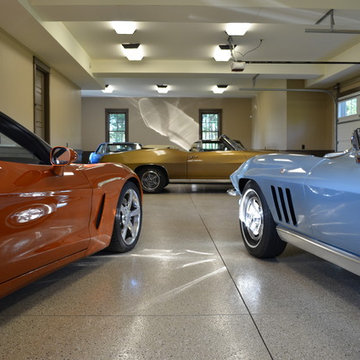
Donald Chapman, AIA,CMB
This unique project, located in Donalds, South Carolina began with the owners requesting three primary uses. First, it was have separate guest accommodations for family and friends when visiting their rural area. The desire to house and display collectible cars was the second goal. The owner’s passion of wine became the final feature incorporated into this multi use structure.
This Guest House – Collector Garage – Wine Cellar was designed and constructed to settle into the picturesque farm setting and be reminiscent of an old house that once stood in the pasture. The front porch invites you to sit in a rocker or swing while enjoying the surrounding views. As you step inside the red oak door, the stair to the right leads guests up to a 1150 SF of living space that utilizes varied widths of red oak flooring that was harvested from the property and installed by the owner. Guest accommodations feature two bedroom suites joined by a nicely appointed living and dining area as well as fully stocked kitchen to provide a self-sufficient stay.
Disguised behind two tone stained cement siding, cedar shutters and dark earth tones, the main level of the house features enough space for storing and displaying six of the owner’s automobiles. The collection is accented by natural light from the windows, painted wainscoting and trim while positioned on three toned speckled epoxy coated floors.
The third and final use is located underground behind a custom built 3” thick arched door. This climatically controlled 2500 bottle wine cellar is highlighted with custom designed and owner built white oak racking system that was again constructed utilizing trees that were harvested from the property in earlier years. Other features are stained concrete floors, tongue and grooved pine ceiling and parch coated red walls. All are accented by low voltage track lighting along with a hand forged wrought iron & glass chandelier that is positioned above a wormy chestnut tasting table. Three wooden generator wheels salvaged from a local building were installed and act as additional storage and display for wine as well as give a historical tie to the community, always prompting interesting conversations among the owner’s and their guests.
This all-electric Energy Star Certified project allowed the owner to capture all three desires into one environment… Three birds… one stone.
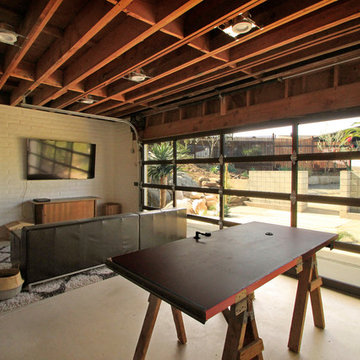
Overhead glass doors are great use for converted garages that can be used for entertaining. Our customer re-purposed an old entry door and turned it into a dining room table. This eclectic space gives off the modern vibe that is made when home owners decide to convert their garages into a unique living space.
Sarah F.
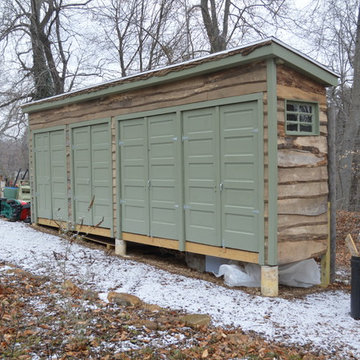
check out this garden shed, part of the Skunk Hollow Community Farm in Villanova, Pa. Janiczek Homes built this shed as part of our pledge to community service out of fallen logs from the surrounding Willows Park. The doors and windows were left over from another project.
Photo by Liz McCue
1,535 Eclectic Garage and Shed Design Ideas
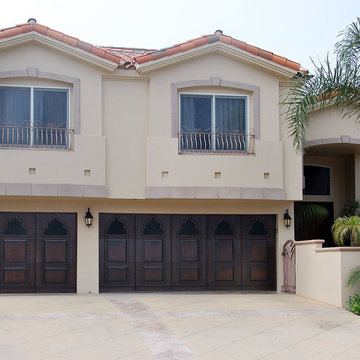
Located in Corona del Mar, CA's Goleta Drive, this Mediterranean style home was fitted with custom designed garage doors that have a taste of the owner's Indian background. Dynamic Garage Door designs some of the most unique garage doors found in exclusive residential areas throughout California and the rest of the nation.
When we were first approached by the the owner of this Mediterranean home, it became evident that finding a company who would actually create a truly custom design to embrace some of his personal preferences had been a challenge. Nonetheless, we pride ourselves in providing truly custom garage doors that will capture our client's personal taste while embracing the existing architectural essence of their home.
The window design was conveniently borrowed from the typical Indian style temple arches found throughout India. We then added a flare of that Indian romance by adding the perforated steel sheet design to the window openings which not only added beauty, unique design and privacy but a delicate way of adding safety. The glass actually opens through the back with locking door panes for easy cleaning or ventilation. Designing this door was time consuming but in the end the results justified the means. This custom garage door enhanced the curb appeal of this Mediterranean home while delicately incorporating the owner's Indian roots by fusing architectural elements that worked quite well.
4
