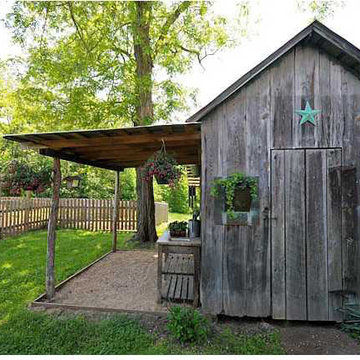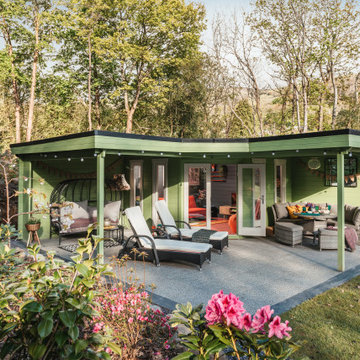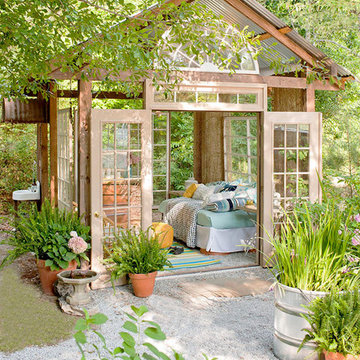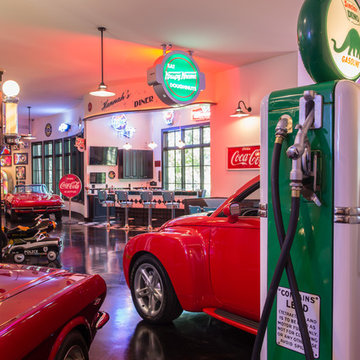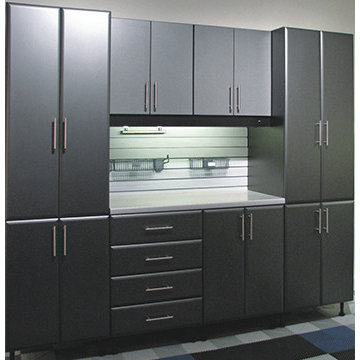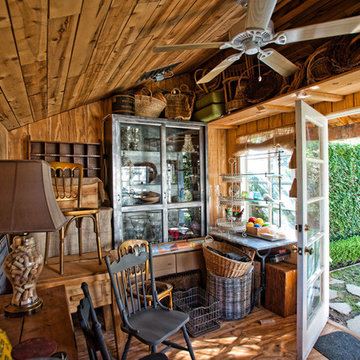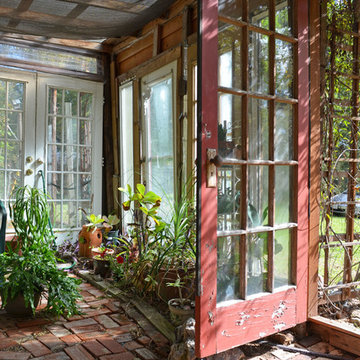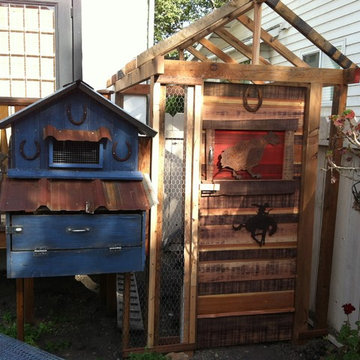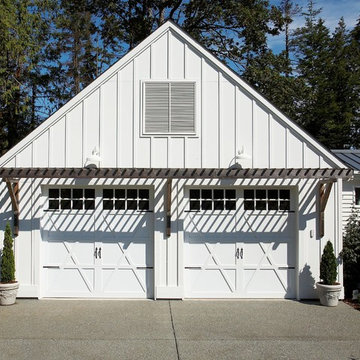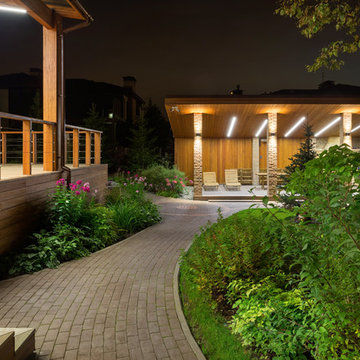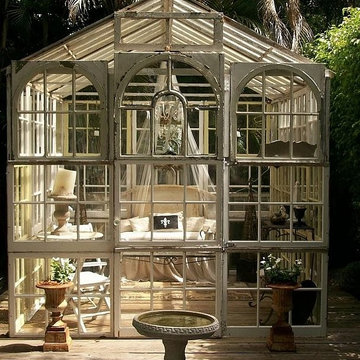1,537 Eclectic Garage and Shed Design Ideas
Find the right local pro for your project
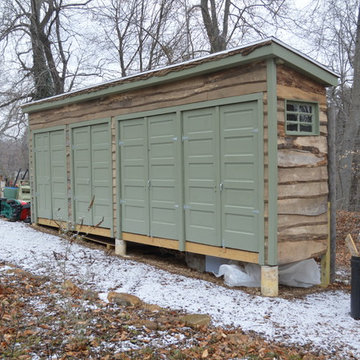
check out this garden shed, part of the Skunk Hollow Community Farm in Villanova, Pa. Janiczek Homes built this shed as part of our pledge to community service out of fallen logs from the surrounding Willows Park. The doors and windows were left over from another project.
Photo by Liz McCue
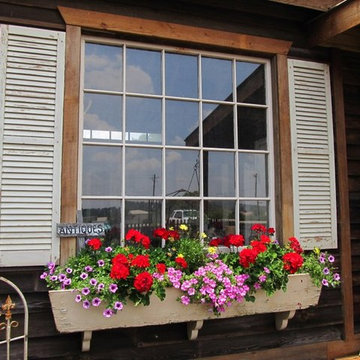
The shed overlooks our new large garden area, and an adorable picket fence surrounds all.
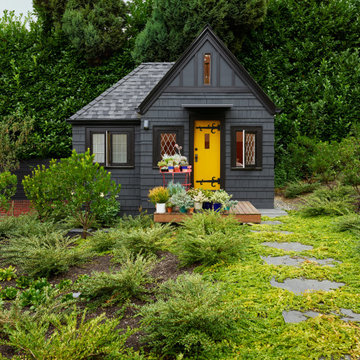
A child’s playhouse has been remodeled into a guesthouse. The cottage includes a bedroom with built in wardrobe and a bathroom. Ceilings are vaulted to maximize height.
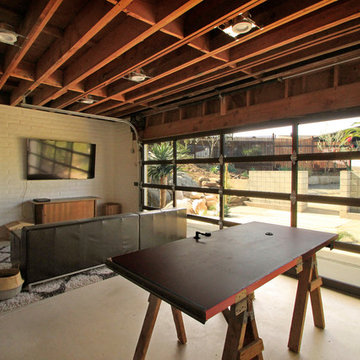
Overhead glass doors are great use for converted garages that can be used for entertaining. Our customer re-purposed an old entry door and turned it into a dining room table. This eclectic space gives off the modern vibe that is made when home owners decide to convert their garages into a unique living space.
Sarah F.
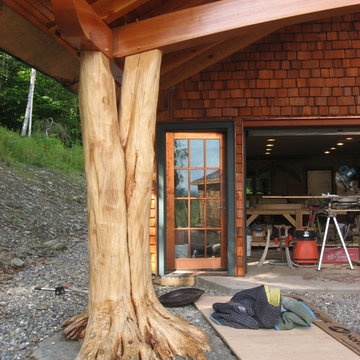
The Middlesex Timber Frame Carport features a locally-harvested maple tree, in the round, scribed to a stone as the corner post. Traditionally-joined to the top branches of this is a custom-curved tie beam that defines the entrance.
Photos by Ace McArleton
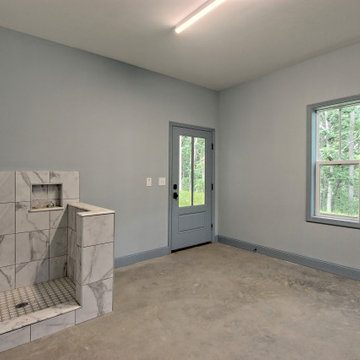
This unique mountain home features a contemporary Victorian silhouette with European dollhouse characteristics and bright colors inside and out.
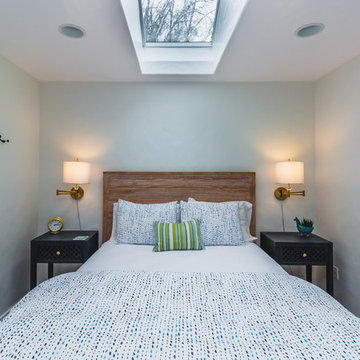
Pool house / guest house makeover. Complete remodel of bathroom. New lighting, paint, furniture, window coverings, and accessories.
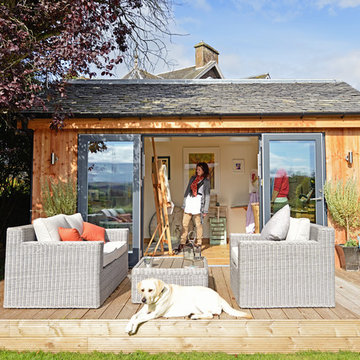
JML Garden Rooms - A traditional style, Fully insulated Garden room built with SIP (Structurally Insulated Panels) for all year round use. Triple Glazed Aluminium clad doors and windows and clad with Scottish Larch, with reclaimed Scottish Slates, as built n Scotland. Features include 2 roof lights at the back of the build, to maximise use of daylight. Further windows can be requested.
1,537 Eclectic Garage and Shed Design Ideas
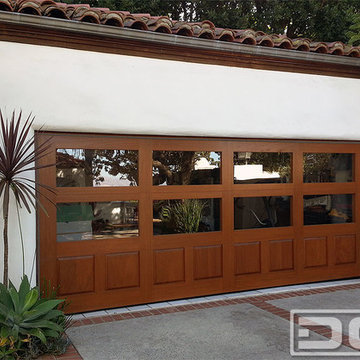
This custom-made glass and wood garage door was ingeniously designed, crafted and installed by Dynamic Garage Door in Los Angeles, CA.
The garage door design is quite eclectic while preserving the warmth of the wood's natural grain and adding glass panes to allow ample natural light to reach the inside of the garage area. Since the Garage is mainly used as a children's playroom it was important for the homeowner to have enough glass windows on the garage door to allow natural light in but strong enough to support children playing inside. The glass panes are tempered for added strength and precautionary measures. The bottom garage door panel is composed of solid wood raised panels which creates a safety barrier through the lower portion of the door and also to add architectural elements seen in Spanish Colonial Architecture already.
The eclectic taste of this custom wood garage door is a fabulous fit for most any type of architectural home style. For instance this garage door design can easily be used on Craftsman, Arts & Crafts style homes while it would be a game in a modern or contemporary home as well. All of our custom garage doors are designed for your specific needs so the stain color, wood species and glass type can be intermixed and changed to suit your home's existing architectural elements.
We specialize custom garage door design and manufacturing. As a licensed California contractor firm we can install all over California as well or if you're out of the state we continuously ship so that clients all over the country can enjoy the luxury of custom-designed garage doors made to their home's specifications and unique style!
Call our design center at (855) 343-3667 with our project cost and design questions.
1
