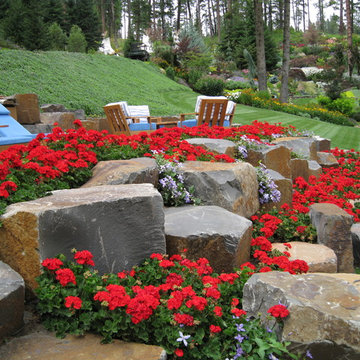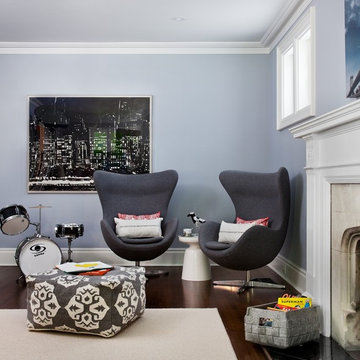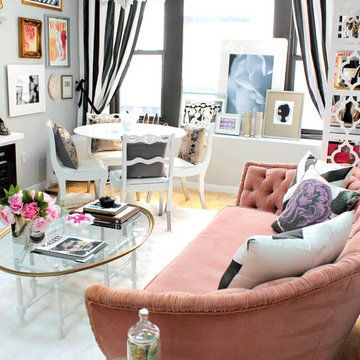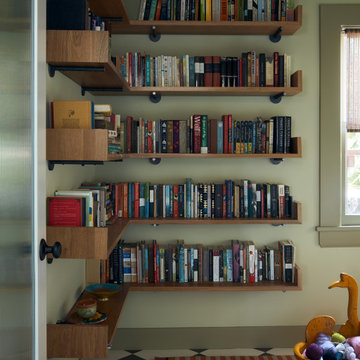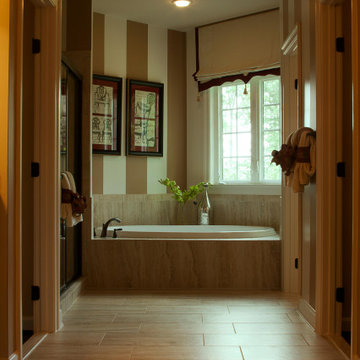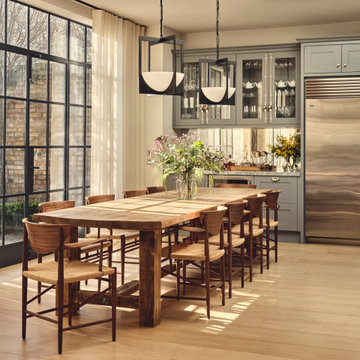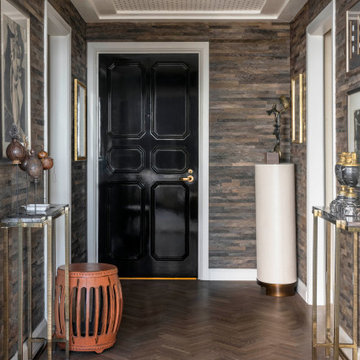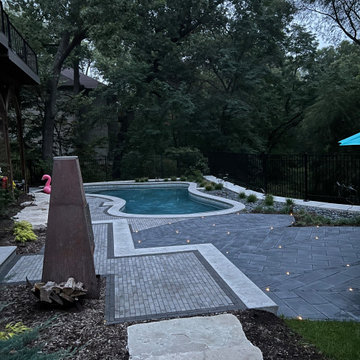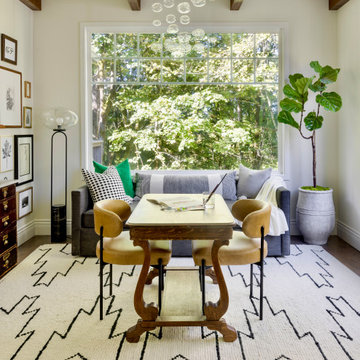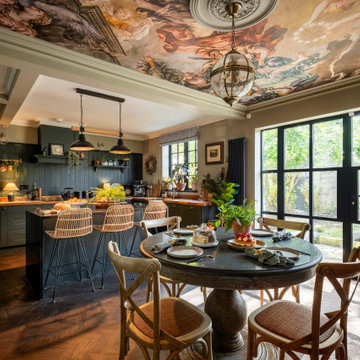5,89,118 Eclectic Family Room Design Photos
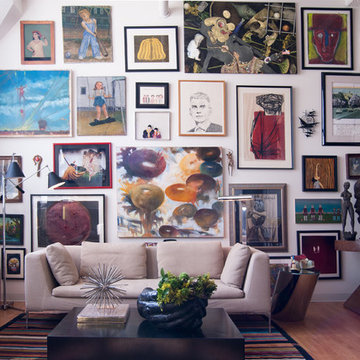
The feature wall in the living area sets the tone for the apartment.
Weiss took advantage of the vast wall space by creating a gallery display of art. Spanning the gamut of styles and origins, the pieces are hung asymmetrically, lending to the organic feel of the space. While the thought of fitting all of her artwork was a bit daunting in the beginning, this is now Weiss's favorite spot in her home. "I somehow managed to fit it in and actually add to it from time to time," she says.
Sofa: Charles Series, B&B Italia
Adrienne DeRosa Photography © 2013 Houzz
Find the right local pro for your project

A transplant from Maryland to New York City, my client wanted a true New York loft-living experience, to honor the history of the Flatiron District but also to make him feel at "home" in his newly adopted city. We replaced all the floors with reclaimed wood, gutted the kitchen and master bathroom and decorated with a mix of vintage and current furnishings leaving a comfortable but open canvas for his growing art collection.
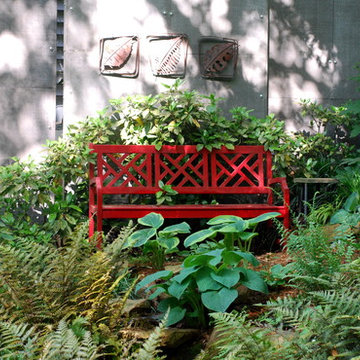
The red bench and 3 panel privacy screen with art provide both a perfect backdrop and a destination in my personal woodland garden. This is at the top of the three tiered koi pond. All my favorite hostas are planted here.
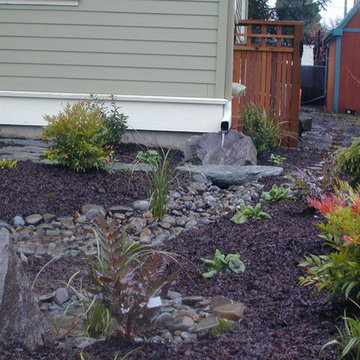
Garden for the Disconnected Downspout. Photo by Amy Whitworth, Installation by Mike Gagnon www.creativetouchlandscaping.com
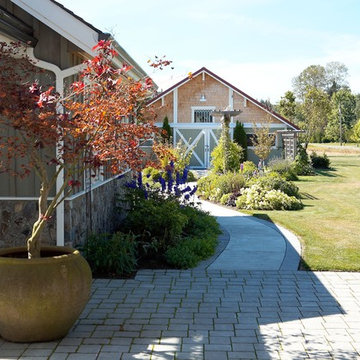
View of former milk barn converted to family play house. Photography by Ian Gleadle.

This LVP is inspired by summers at the cabin among redwoods and pines. Weathered rustic notes with deep reds and subtle greys. With the Modin Collection, we have raised the bar on luxury vinyl plank. The result is a new standard in resilient flooring. Modin offers true embossed in register texture, a low sheen level, a rigid SPC core, an industry-leading wear layer, and so much more.
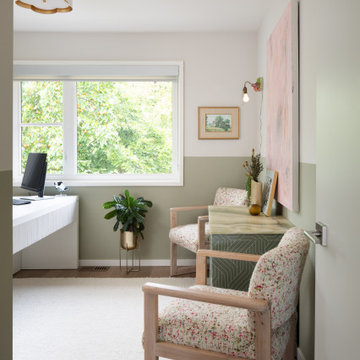
Perfectly peaceful and feminine welcoming office space. Color palette of pale pink and sage green helps tie in with the vibrant floral wallpaper on opposite side of the room. Thick alpaca 'confetti' fabric on guest chairs adds an element of luxury while the vintage onyx countertop squared-off for a modern look, sits nestled in between the chairs, and adds to the refined elements of the room.
5,89,118 Eclectic Family Room Design Photos

This long space needed flexibility above all else. As frequent hosts to their extended family, we made sure there was plenty of seating to go around, but also met their day-to-day needs with intimate groupings. Much like the kitchen, the family room strikes a balance between the warm brick tones of the fireplace and the handsome green wall finish. Not wanting to miss an opportunity for spunk, we introduced an intricate geometric pattern onto the accent wall giving us a perfect backdrop for the clean lines of the mid-century inspired furniture pieces.
8
