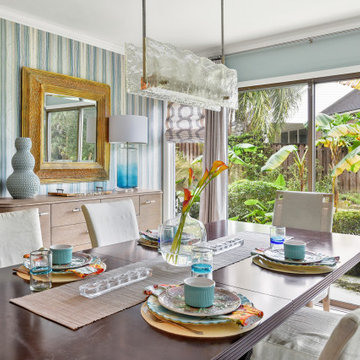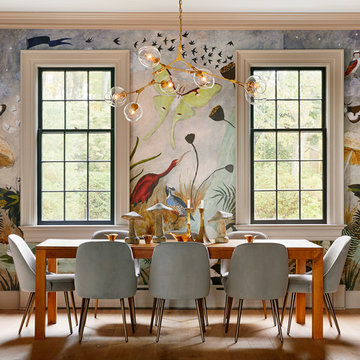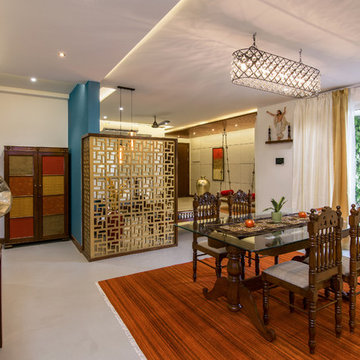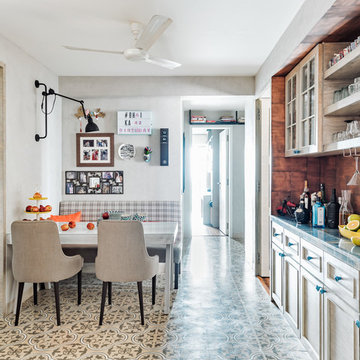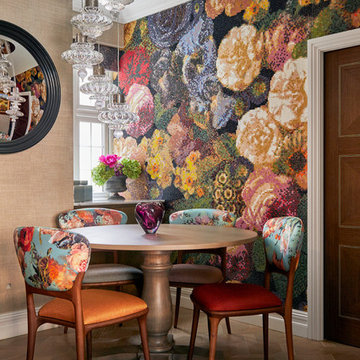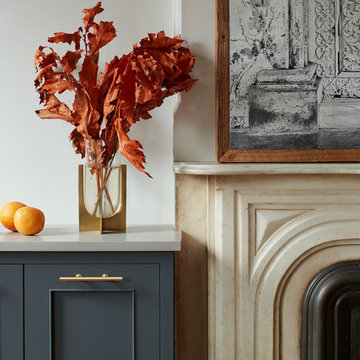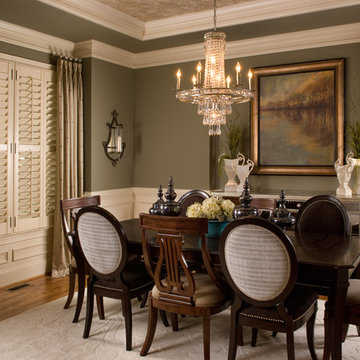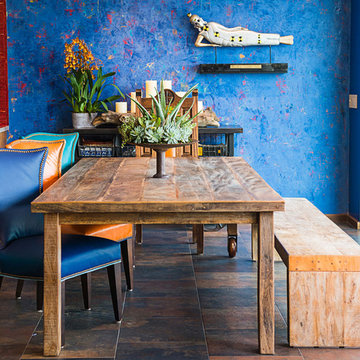36,540 Eclectic Dining Room Design Ideas
Find the right local pro for your project
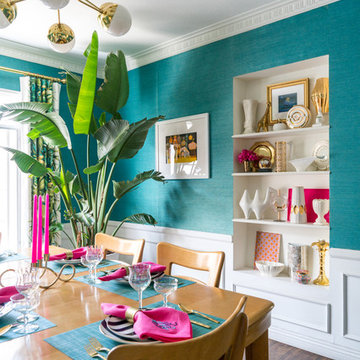
Some of the Jonathan Adler pieces we’ve collected via eBay can be seen on the dining room’s built-in shelves.
Photo © Bethany Nauert
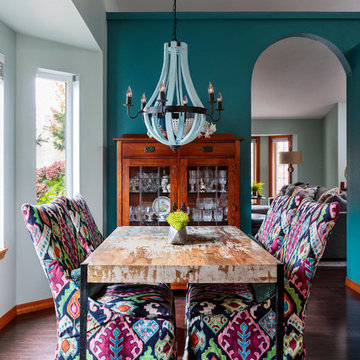
Based on other life priorities, not all of our work with clients happens at once. When we first met, we pulled up their carpet and installed hardy laminate flooring, along with new baseboards, interior doors and painting. A year later we cosmetically remodeled the kitchen installing new countertops, painting the cabinets and installing new fittings, hardware and a backsplash. Then a few years later the big game changer for the interior came when we updated their furnishings in the living room and family room, and remodeled their living room fireplace.
For more about Angela Todd Studios, click here: https://www.angelatoddstudios.com/
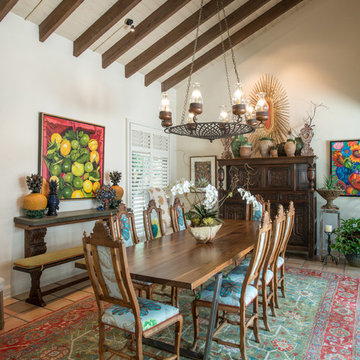
This dining room gains it's spaciousness not just by the size, but by the pitched beam ceiling ending in solid glass doors; looking out onto the entry veranda. The chandelier is an original Isaac Maxwell from the 1960's. The custom table is made from a live edge walnut slab with polished stainless steel legs. This contemporary piece is complimented by ten old Spanish style dining chairs with brightly colored Designers Guild fabric. An 18th century hutch graces the end of the room with an antique eye of God perched on top. A rare antique Persian rug defines the floor space. The art on the walls is part of a vast collection of original art the clients have collected over the years.
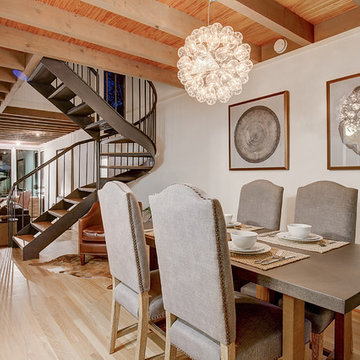
Luxury bachelor pad in the heart of Highland Park overlooking the Dallas Country Club. The mid century modern Oblesby was designed and built by architect James Wiley and turn-key furnished by Jessica Koltun Design. Eclectic with a mix of classic furniture with rustic, masculine elements. More photos and information at www.jkoltun.com Photography by Shawn Jolly Photography
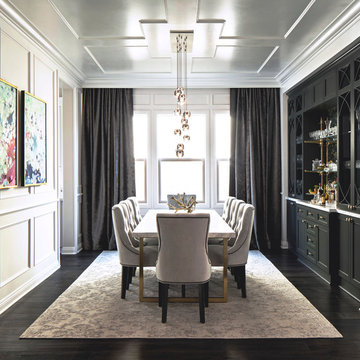
This builder-house was purchased by a young couple with high taste and style. In order to personalize and elevate it, each room was given special attention down to the smallest details. Inspiration was gathered from multiple European influences, especially French style. The outcome was a home that makes you never want to leave.
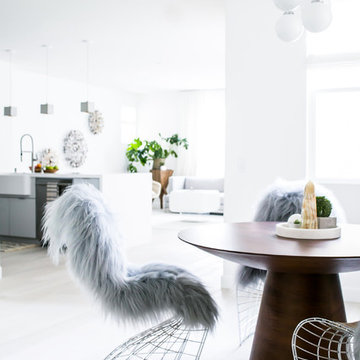
Open Dining / Kitchen / Living area. A mix of materials were used including wood, glass, metals, and some raw concrete. I kept to dynamic curvy shapes to create movement in the small space.
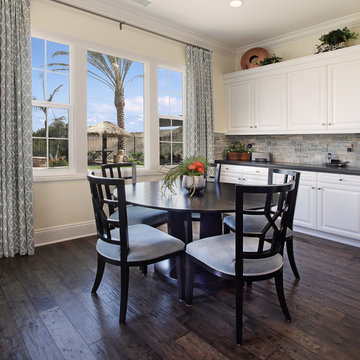
With a custom window treatment to frame the fabulous view, this light-filled nook is both chic and comfortable. Designer: Fumiko Faiman. Photographer: Jeri Koegel.
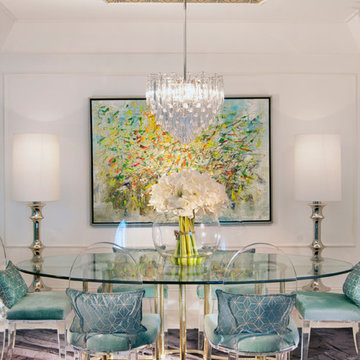
Hollywood Regency- Turnberry Ocean Colony Sunny Isles, Fl
http://Www.dkorinteriors.com
A family of snowbirds hired us to design their South Floridian getaway inspired by old Hollywood glamor. Film, repetition, reflection and symmetry are some of the common characteristics of the interiors in this particular era.
This carried through to the design of the apartment through the use of rich textiles such as velvets and silks, ornate forms, bold patterns, reflective surfaces such as glass and mirrors, and lots of bright colors with high-gloss white moldings throughout.
In this introduction you’ll see the general molding design and furniture layout of each space.The ceilings in this project get special treatment – colorful patterned wallpapers are found within the applied moldings and crown moldings throughout each room.
The elevator vestibule is the Sun Room – you arrive in a bright head-to-toe yellow space that foreshadows what is to come. The living room is left as a crisp white canvas and the doors are painted Tiffany blue for contrast. The girl’s room is painted in a warm pink and accented with white moldings on walls and a patterned glass bead wallpaper above. The boy’s room has a more subdued masculine theme with an upholstered gray suede headboard and accents of royal blue. Finally, the master suite is covered in a coral red with accents of pearl and white but it’s focal point lies in the grandiose white leather tufted headboard wall
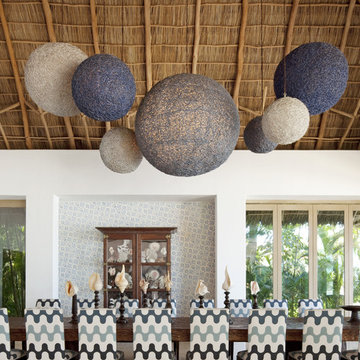
Excerpted from Rooms to Inspire by the Sea by Annie Kelly (Rizzoli New York, 2012). Photo by Tim Street-Porter.
36,540 Eclectic Dining Room Design Ideas
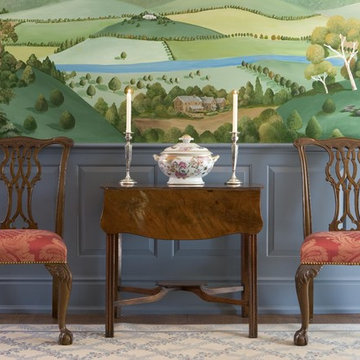
Main Line Philadelphia dining room features a one of a kind custom mural wall treatment.
5
