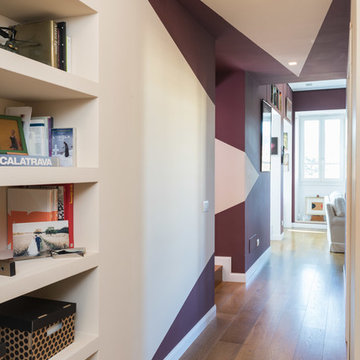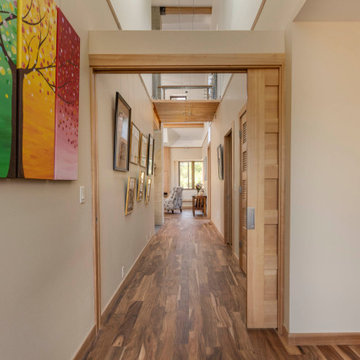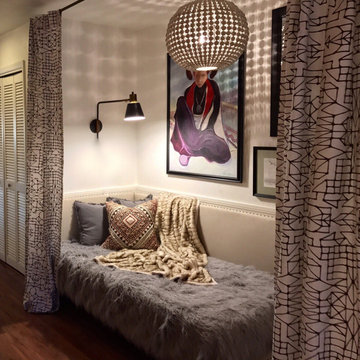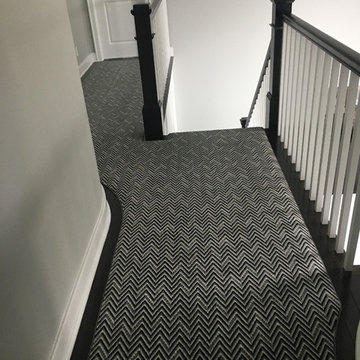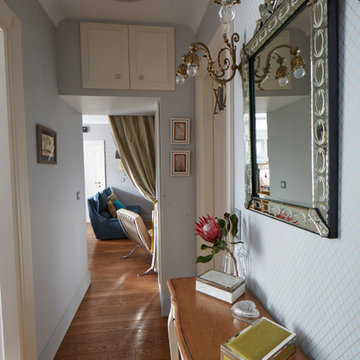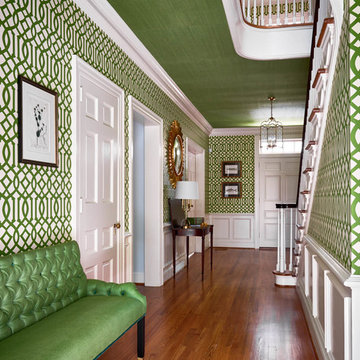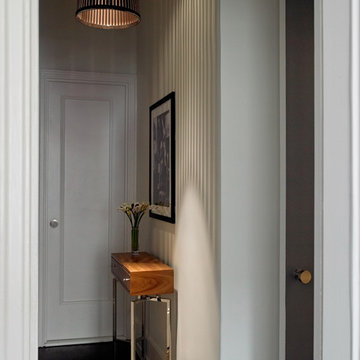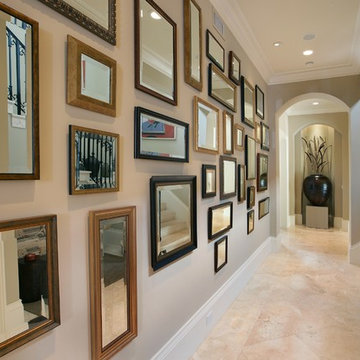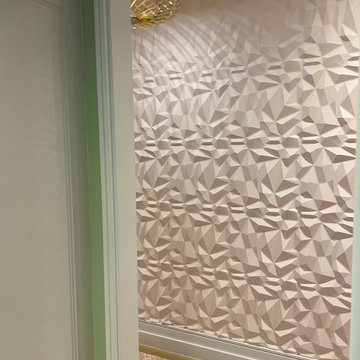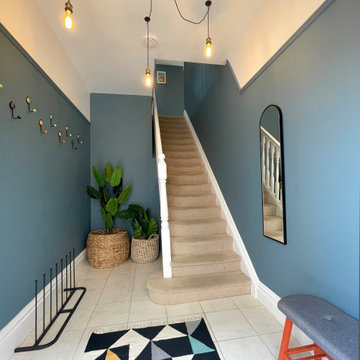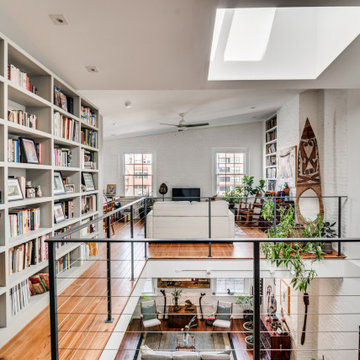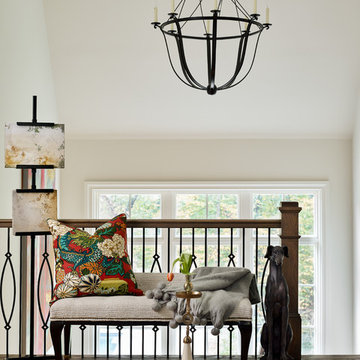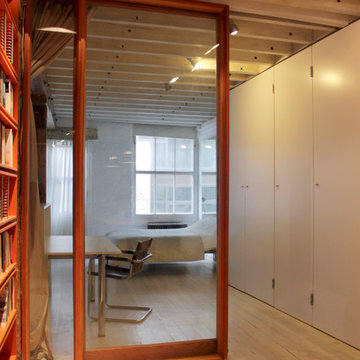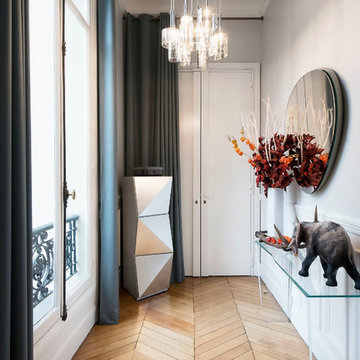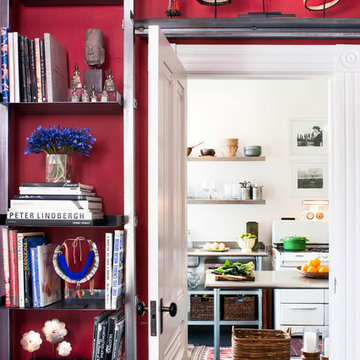9,604 Eclectic Corridor Design Ideas
Sort by:Popular Today
61 - 80 of 9,604 photos
Item 1 of 2
Find the right local pro for your project
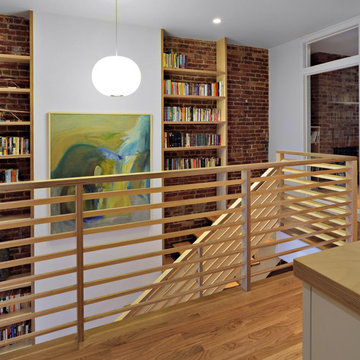
Conversion of a 4-family brownstone to a 3-family. The focus of the project was the renovation of the owner's apartment, including an expansion from a duplex to a triplex. The design centers around a dramatic two-story space which integrates the entry hall and stair with a library, a small desk space on the lower level and a full office on the upper level. The office is used as a primary work space by one of the owners - a writer, whose ideal working environment is one where he is connected with the rest of the family. This central section of the house, including the writer's office, was designed to maximize sight lines and provide as much connection through the spaces as possible. This openness was also intended to bring as much natural light as possible into this center portion of the house; typically the darkest part of a rowhouse building.
Project Team: Richard Goodstein, Angie Hunsaker, Michael Hanson
Structural Engineer: Yoshinori Nito Engineering and Design PC
Photos: Tom Sibley
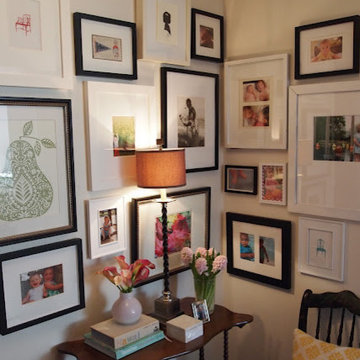
Gallery Wall DIY Project. For more details go to http://thelittleblackdoor.blogspot.com/2012/02/step-into-my-gallery.html
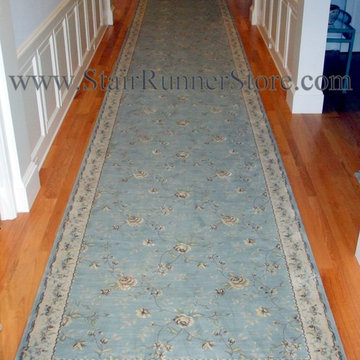
An entirely custom hall runner by John Hunyadi of The Stair Runner Store, Oxford CT. This runner is over 5 feet wide and 30 feet long. www.StairRunnerStore.com
Please visit our site to learn about our custom runner services: https://www.stairrunnerstore.com/custom-runner-services

The beautiful original Edwardian flooring in this hallway has been restored to its former glory. Wall panelling has been added up to dado rail level. The leaded door glazing has been restored too.
9,604 Eclectic Corridor Design Ideas

John Magor Photography. This Butler's Pantry became the "family drop zone" in this 1920's mission style home. Brilliant green walls and earthy brown reclaimed furniture bring the outside gardens in. The perching bird lanterns and dog themed art and accessories give it a family friendly feel. A little fun and whimsy with the chalk board paint on the basement stairwell wall and a carved wood stag head watching your every move. The closet was transformed by The Closet Factory with great storage, lucite drawer fronts and a stainless steel laminate countertop. The window treatments are a creative and brilliant final touch.
4
