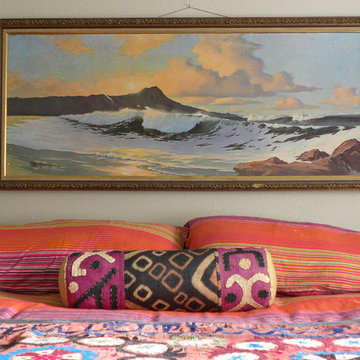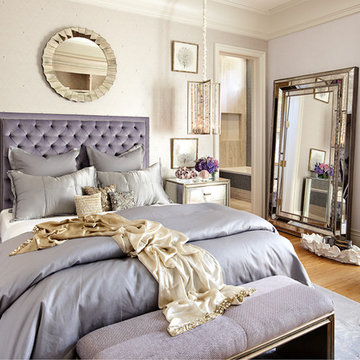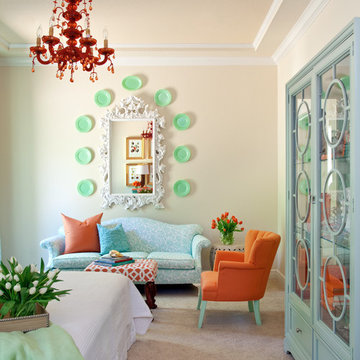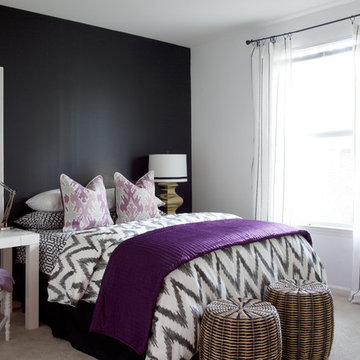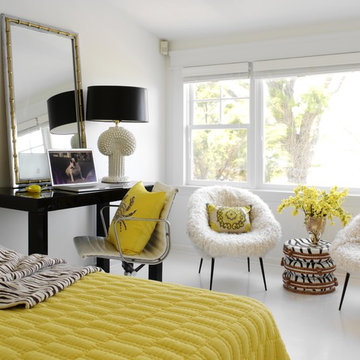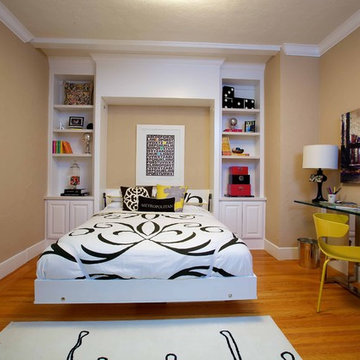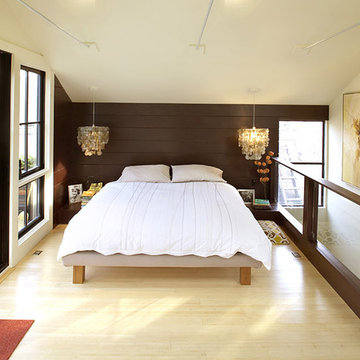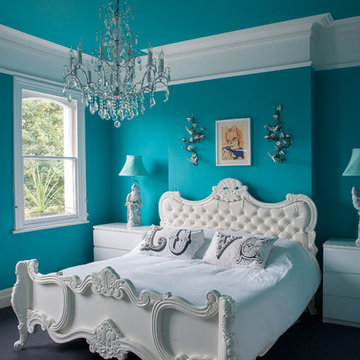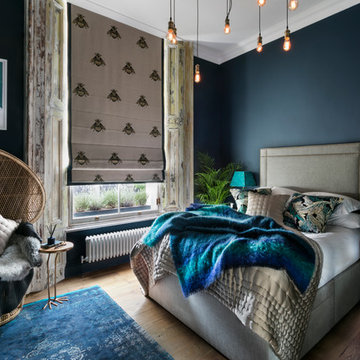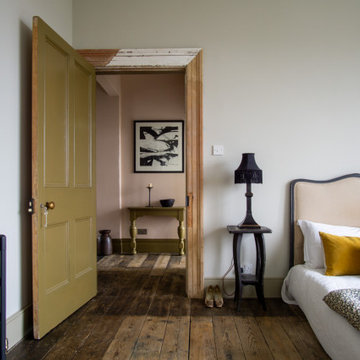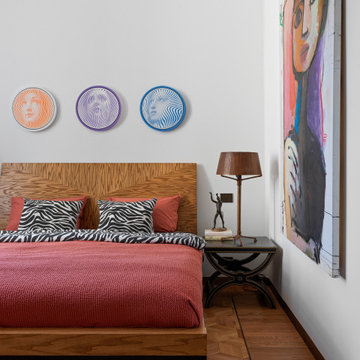52,933 Eclectic Bedroom Design Ideas
Sort by:Popular Today
81 - 100 of 52,933 photos
Item 1 of 2
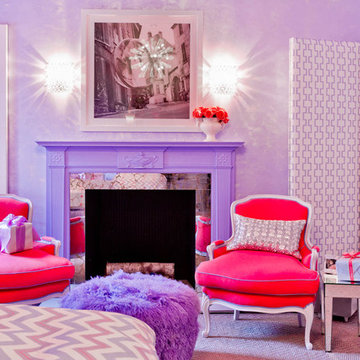
Photo: Rikki Snyder © 2012 Houzz
Andrew Liebhaber- construction, Art Consultant- Jessica Chestman, Artistic Frame, Audio Doctor, Avery Boardman, Chameleon Lighting, Donghia, OJ Art Galleries, Guillame Gentet, Illume, Interiors by Royale, Josh H. Turner, Maharam, Marta Soul, Mecox Gardens, Paris Flea Market, Plexicraft, Pollack, Robyn Karp Design, Ruby Beets, Samuel & Sons, Stark Carpet, The Brass Center.
Find the right local pro for your project
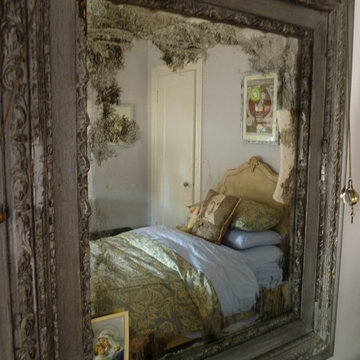
The antique mirror has a gorgeous romantic patina that goes perfectly with the vintage pieces in the room.
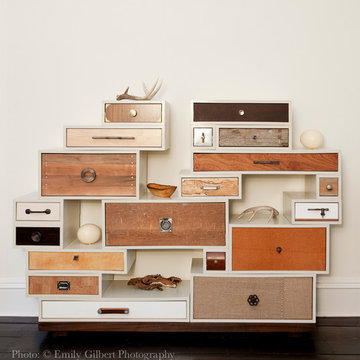
A custom sideboard was designed and built by Fitzhugh Karol of TBHCo's design team.
Photo Credit: Emily Gilbert Photography
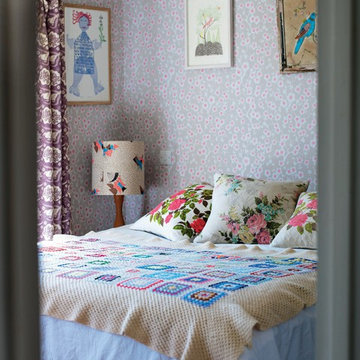
Photography by Debi Treolar
Modern Vintage Style by Emily Chalmers
Ryland, Peters & Small
www.rylandpeters.com
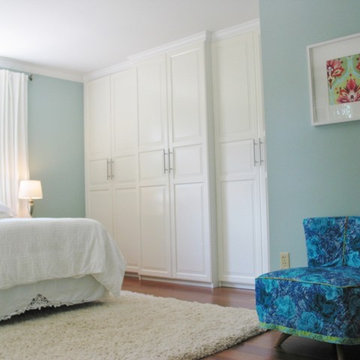
70's Ranch Master Bedroom Remodel. We removed the old sliding doors and closet wall and installed 3 of the Ikea Pax wardrobes and trimmed them out with crown molding.
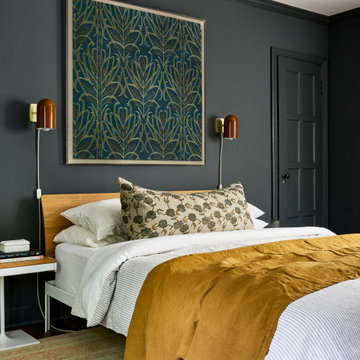
Boho meets Portuguese design in a stunning transformation of this Van Ness tudor in the upper northwest neighborhood of Washington, DC. Our team’s primary objectives were to fill space with natural light, period architectural details, and cohesive selections throughout the main level and primary suite. At the entry, new archways are created to maximize light and flow throughout the main level while ensuring the space feels intimate. A new kitchen layout along with a peninsula grounds the chef’s kitchen while securing its part in the everyday living space. Well-appointed dining and living rooms infuse dimension and texture into the home, and a pop of personality in the powder room round out the main level. Strong raw wood elements, rich tones, hand-formed elements, and contemporary nods make an appearance throughout the newly renovated main level and primary suite of the home.
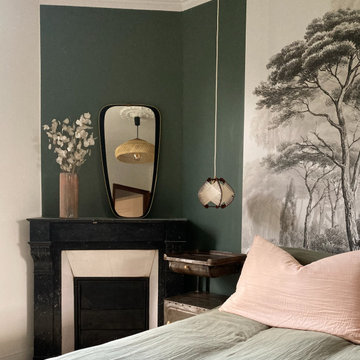
Une belle et grande maison de l’Île Saint Denis, en bord de Seine. Ce qui aura constitué l’un de mes plus gros défis ! Madame aime le pop, le rose, le batik, les 50’s-60’s-70’s, elle est tendre, romantique et tient à quelques références qui ont construit ses souvenirs de maman et d’amoureuse. Monsieur lui, aime le minimalisme, le minéral, l’art déco et les couleurs froides (et le rose aussi quand même!). Tous deux aiment les chats, les plantes, le rock, rire et voyager. Ils sont drôles, accueillants, généreux, (très) patients mais (super) perfectionnistes et parfois difficiles à mettre d’accord ?
Et voilà le résultat : un mix and match de folie, loin de mes codes habituels et du Wabi-sabi pur et dur, mais dans lequel on retrouve l’essence absolue de cette démarche esthétique japonaise : donner leur chance aux objets du passé, respecter les vibrations, les émotions et l’intime conviction, ne pas chercher à copier ou à être « tendance » mais au contraire, ne jamais oublier que nous sommes des êtres uniques qui avons le droit de vivre dans un lieu unique. Que ce lieu est rare et inédit parce que nous l’avons façonné pièce par pièce, objet par objet, motif par motif, accord après accord, à notre image et selon notre cœur. Cette maison de bord de Seine peuplée de trouvailles vintage et d’icônes du design respire la bonne humeur et la complémentarité de ce couple de clients merveilleux qui resteront des amis. Des clients capables de franchir l’Atlantique pour aller chercher des miroirs que je leur ai proposés mais qui, le temps de passer de la conception à la réalisation, sont sold out en France. Des clients capables de passer la journée avec nous sur le chantier, mètre et niveau à la main, pour nous aider à traquer la perfection dans les finitions. Des clients avec qui refaire le monde, dans la quiétude du jardin, un verre à la main, est un pur moment de bonheur. Merci pour votre confiance, votre ténacité et votre ouverture d’esprit. ????
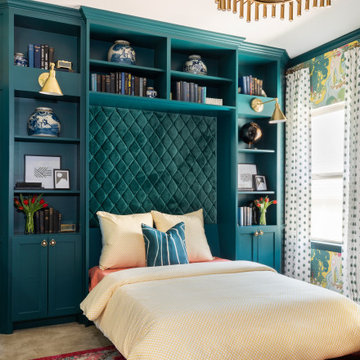
A guest bedroom is transformed to a shared office space. A custom murphy bed for sleeping and built-in desk area for working
52,933 Eclectic Bedroom Design Ideas
5
