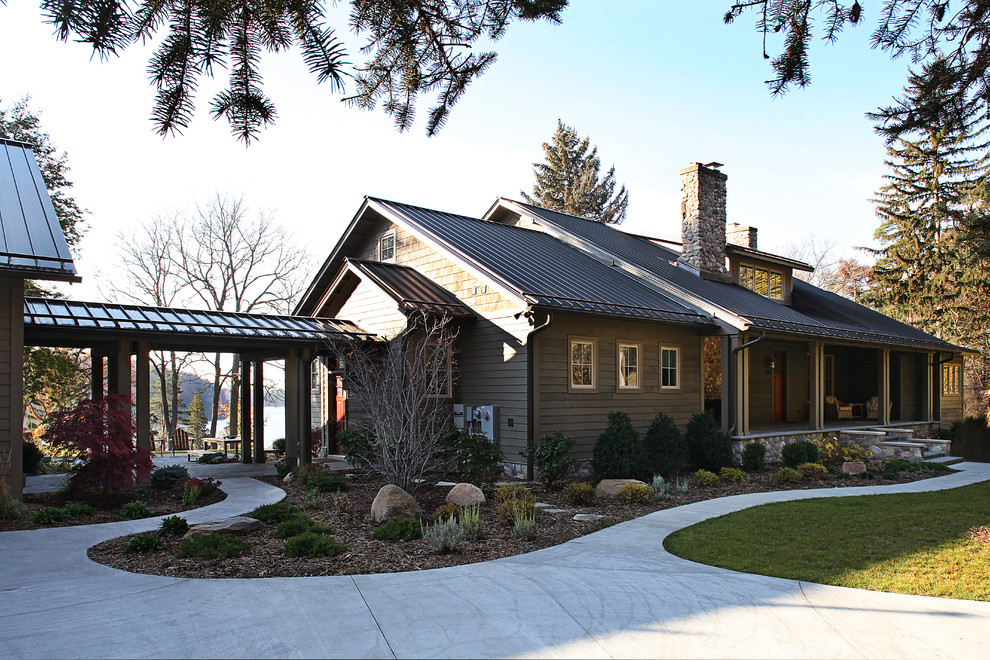
Dunham Lake House
The original lakefront cottage from the 1920’s had received a series of unfortunate additions and renovations over the years. The underlying cottage structure of this vacation home project consisted of a wide gable roof that was newly extended to cover long generous porches on both the sides of the house- lakefront and entry. The cottage received symmetrical wings on both sides of the home; a master suite addition to the west with a new kitchen and mudroom/side entry addition to the east. A new garage with an art studio above and screen porch behind is connected to the east side of the house. The original gable roof line continues through both additions to either side of the house as well as the garage.
Photo by Jeff Garland

Open breezeway