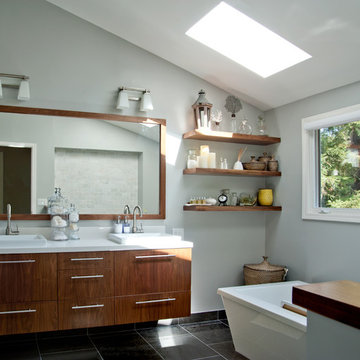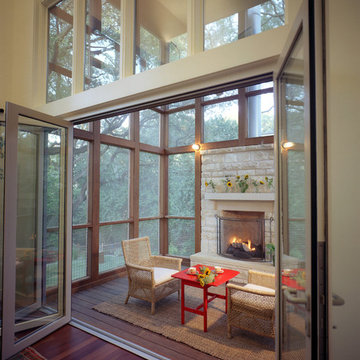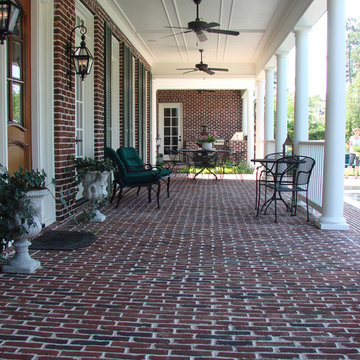Double Height Ceiling Designs & Ideas
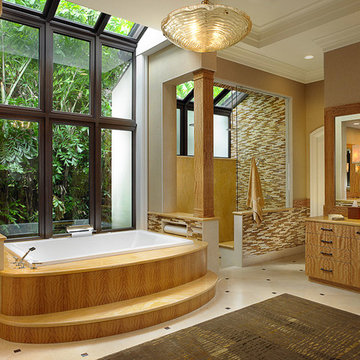
Patterns of light zebra wood echo in the stone finger tile patterns throughout the master bathroom. The sensuality of the space is organic and brings a tropically natural feel to the geometry of the room.
Find the right local pro for your project
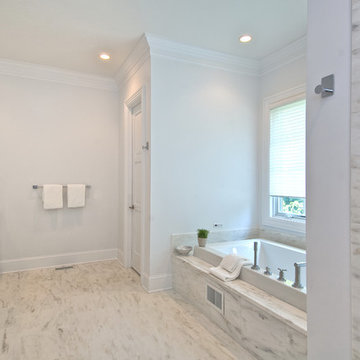
Wainscott South New Construction. Builder: Michael Frank Building Co. Designer: EB Designs
SOLD $5M
Poised on 1.25 acres from which the ocean a mile away is often heard and its breezes most definitely felt, this nearly completed 8,000 +/- sq ft residence offers masterful construction, consummate detail and impressive symmetry on three levels of living space. The journey begins as a double height paneled entry welcomes you into a sun drenched environment over richly stained oak floors. Spread out before you is the great room with coffered 10 ft ceilings and fireplace. Turn left past powder room, into the handsome formal dining room with coffered ceiling and chunky moldings. The heart and soul of your days will happen in the expansive kitchen, professionally equipped and bolstered by a butlers pantry leading to the dining room. The kitchen flows seamlessly into the family room with wainscotted 20' ceilings, paneling and room for a flatscreen TV over the fireplace. French doors open from here to the screened outdoor living room with fireplace. An expansive master with fireplace, his/her closets, steam shower and jacuzzi completes the first level. Upstairs, a second fireplaced master with private terrace and similar amenities reigns over 3 additional ensuite bedrooms. The finished basement offers recreational and media rooms, full bath and two staff lounges with deep window wells The 1.3acre property includes copious lawn and colorful landscaping that frame the Gunite pool and expansive slate patios. A convenient pool bath with access from both inside and outside the house is adjacent to the two car garage. Walk to the stores in Wainscott, bike to ocean at Beach Lane or shop in the nearby villages. Easily the best priced new construction with the most to offer south of the highway today.
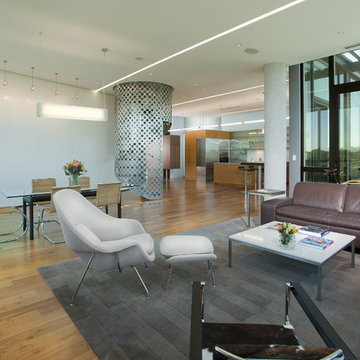
This sixth floor penthouse overlooks the city lakes, the Uptown retail district and the city skyline beyond. Designed for a young professional, the space is shaped by distinguishing the private and public realms through sculptural spatial gestures. Upon entry, a curved wall of white marble dust plaster pulls one into the space and delineates the boundary of the private master suite. The master bedroom space is screened from the entry by a translucent glass wall layered with a perforated veil creating optical dynamics and movement. This functions to privatize the master suite, while still allowing light to filter through the space to the entry. Suspended cabinet elements of Australian Walnut float opposite the curved white wall and Walnut floors lead one into the living room and kitchen spaces.
A custom perforated stainless steel shroud surrounds a spiral stair that leads to a roof deck and garden space above, creating a daylit lantern within the center of the space. The concept for the stair began with the metaphor of water as a connection to the chain of city lakes. An image of water was abstracted into a series of pixels that were translated into a series of varying perforations, creating a dynamic pattern cut out of curved stainless steel panels. The result creates a sensory exciting path of movement and light, allowing the user to move up and down through dramatic shadow patterns that change with the position of the sun, transforming the light within the space.
The kitchen is composed of Cherry and translucent glass cabinets with stainless steel shelves and countertops creating a progressive, modern backdrop to the interior edge of the living space. The powder room draws light through translucent glass, nestled behind the kitchen. Lines of light within, and suspended from the ceiling extend through the space toward the glass perimeter, defining a graphic counterpoint to the natural light from the perimeter full height glass.
Within the master suite a freestanding Burlington stone bathroom mass creates solidity and privacy while separating the bedroom area from the bath and dressing spaces. The curved wall creates a walk-in dressing space as a fine boutique within the suite. The suspended screen acts as art within the master bedroom while filtering the light from the full height windows which open to the city beyond.
The guest suite and office is located behind the pale blue wall of the kitchen through a sliding translucent glass panel. Natural light reaches the interior spaces of the dressing room and bath over partial height walls and clerestory glass.
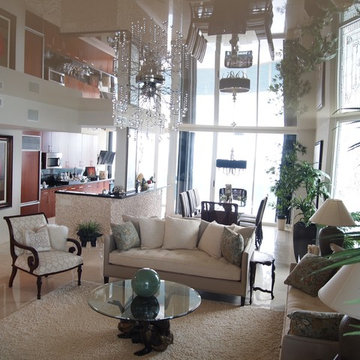
Project: L’hermitage: Private residence – Condominium
Scope: Stretch Ceiling – Beige Lacquer
This particular client has used stretch ceilings in many of her projects and it was with much excitment that she wanted her new apartment to have stretch ceilings installed in every rooms. Beige Lacquer for a soothing atmosphere in the Living Room – Kitchen, White Lacquer in the Master Bedroom to reflect the ocean below on the stretch ceiling and Aqua Lacquer in the Master Bath to match the ocean view.
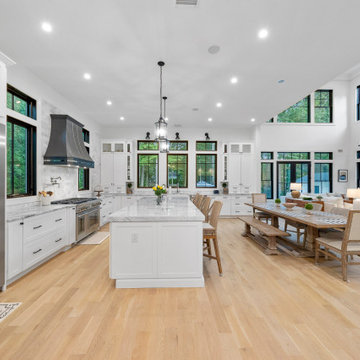
WA Constructions proudly completed this exquisite home addition in the upscale town of Florham Park. The living room, with its double-height coffered ceiling, bestows an extraordinary touch of beauty upon the space. The combination of white stained walls and elegantly trimmed black windows welcomes an abundance of pristine natural light, enhancing both the modern interior and exterior simultaneously.
The fireplace, encircled by striking stone, and the naturally hued hardwood flooring contribute to the breathtaking ambiance of this double-height space.
Beneath the interior balcony, a wooden dining set with bench seating complements the spacious kitchen. Gray and white marble countertops and backsplash grace the prep areas with both style and practicality. The generously sized 4x10 ft eat-in center island serves as an additional food preparation area and a perfect gathering spot for family members and friends to enjoy meals and create cherished memories.
The kitchen also boasts a rich-looking marble backsplash, a farmhouse sink, and a convenient pot filler on the backsplash behind the range, adding an elegant touch.
Moving to the enclosed family room, it is adorned in a regal blue hue, with built-in shelves flanking the fireplace mantel. Upstairs, the master bedroom resides beneath a soaring vaulted ceiling. The master bath features shiplap walls behind the pristine white double vanity, a freestanding tub positioned beneath full-height windows, and a glass-enclosed rain shower with subway tiles and pebble flooring, exuding luxury and sophistication.
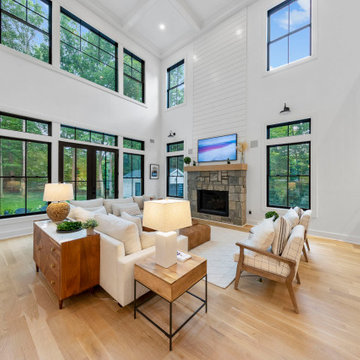
WA Constructions proudly completed this exquisite home addition in the upscale town of Florham Park. The living room, with its double-height coffered ceiling, bestows an extraordinary touch of beauty upon the space. The combination of white stained walls and elegantly trimmed black windows welcomes an abundance of pristine natural light, enhancing both the modern interior and exterior simultaneously.
The fireplace, encircled by striking stone, and the naturally hued hardwood flooring contribute to the breathtaking ambiance of this double-height space.
Beneath the interior balcony, a wooden dining set with bench seating complements the spacious kitchen. Gray and white marble countertops and backsplash grace the prep areas with both style and practicality. The generously sized 4x10 ft eat-in center island serves as an additional food preparation area and a perfect gathering spot for family members and friends to enjoy meals and create cherished memories.
The kitchen also boasts a rich-looking marble backsplash, a farmhouse sink, and a convenient pot filler on the backsplash behind the range, adding an elegant touch.
Moving to the enclosed family room, it is adorned in a regal blue hue, with built-in shelves flanking the fireplace mantel. Upstairs, the master bedroom resides beneath a soaring vaulted ceiling. The master bath features shiplap walls behind the pristine white double vanity, a freestanding tub positioned beneath full-height windows, and a glass-enclosed rain shower with subway tiles and pebble flooring, exuding luxury and sophistication.
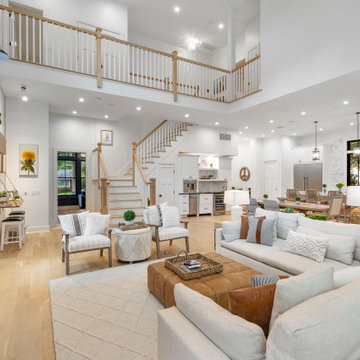
WA Constructions proudly completed this exquisite home addition in the upscale town of Florham Park. The living room, with its double-height coffered ceiling, bestows an extraordinary touch of beauty upon the space. The combination of white stained walls and elegantly trimmed black windows welcomes an abundance of pristine natural light, enhancing both the modern interior and exterior simultaneously.
The fireplace, encircled by striking stone, and the naturally hued hardwood flooring contribute to the breathtaking ambiance of this double-height space.
Beneath the interior balcony, a wooden dining set with bench seating complements the spacious kitchen. Gray and white marble countertops and backsplash grace the prep areas with both style and practicality. The generously sized 4x10 ft eat-in center island serves as an additional food preparation area and a perfect gathering spot for family members and friends to enjoy meals and create cherished memories.
The kitchen also boasts a rich-looking marble backsplash, a farmhouse sink, and a convenient pot filler on the backsplash behind the range, adding an elegant touch.
Moving to the enclosed family room, it is adorned in a regal blue hue, with built-in shelves flanking the fireplace mantel. Upstairs, the master bedroom resides beneath a soaring vaulted ceiling. The master bath features shiplap walls behind the pristine white double vanity, a freestanding tub positioned beneath full-height windows, and a glass-enclosed rain shower with subway tiles and pebble flooring, exuding luxury and sophistication.
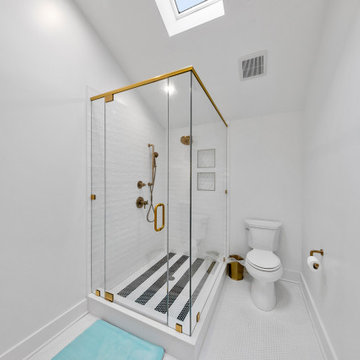
WA Constructions proudly completed this exquisite home addition in the upscale town of Florham Park. The living room, with its double-height coffered ceiling, bestows an extraordinary touch of beauty upon the space. The combination of white stained walls and elegantly trimmed black windows welcomes an abundance of pristine natural light, enhancing both the modern interior and exterior simultaneously.
The fireplace, encircled by striking stone, and the naturally hued hardwood flooring contribute to the breathtaking ambiance of this double-height space.
Beneath the interior balcony, a wooden dining set with bench seating complements the spacious kitchen. Gray and white marble countertops and backsplash grace the prep areas with both style and practicality. The generously sized 4x10 ft eat-in center island serves as an additional food preparation area and a perfect gathering spot for family members and friends to enjoy meals and create cherished memories.
The kitchen also boasts a rich-looking marble backsplash, a farmhouse sink, and a convenient pot filler on the backsplash behind the range, adding an elegant touch.
Moving to the enclosed family room, it is adorned in a regal blue hue, with built-in shelves flanking the fireplace mantel. Upstairs, the master bedroom resides beneath a soaring vaulted ceiling. The master bath features shiplap walls behind the pristine white double vanity, a freestanding tub positioned beneath full-height windows, and a glass-enclosed rain shower with subway tiles and pebble flooring, exuding luxury and sophistication.
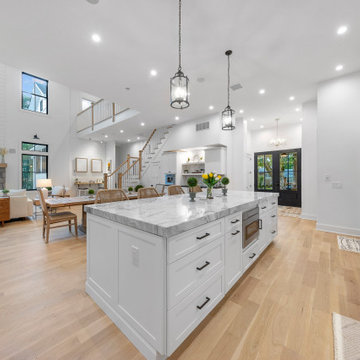
WA Constructions proudly completed this exquisite home addition in the upscale town of Florham Park. The living room, with its double-height coffered ceiling, bestows an extraordinary touch of beauty upon the space. The combination of white stained walls and elegantly trimmed black windows welcomes an abundance of pristine natural light, enhancing both the modern interior and exterior simultaneously.
The fireplace, encircled by striking stone, and the naturally hued hardwood flooring contribute to the breathtaking ambiance of this double-height space.
Beneath the interior balcony, a wooden dining set with bench seating complements the spacious kitchen. Gray and white marble countertops and backsplash grace the prep areas with both style and practicality. The generously sized 4x10 ft eat-in center island serves as an additional food preparation area and a perfect gathering spot for family members and friends to enjoy meals and create cherished memories.
The kitchen also boasts a rich-looking marble backsplash, a farmhouse sink, and a convenient pot filler on the backsplash behind the range, adding an elegant touch.
Moving to the enclosed family room, it is adorned in a regal blue hue, with built-in shelves flanking the fireplace mantel. Upstairs, the master bedroom resides beneath a soaring vaulted ceiling. The master bath features shiplap walls behind the pristine white double vanity, a freestanding tub positioned beneath full-height windows, and a glass-enclosed rain shower with subway tiles and pebble flooring, exuding luxury and sophistication.
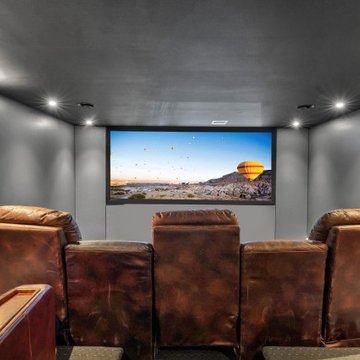
WA Constructions proudly completed this exquisite home addition in the upscale town of Florham Park. The living room, with its double-height coffered ceiling, bestows an extraordinary touch of beauty upon the space. The combination of white stained walls and elegantly trimmed black windows welcomes an abundance of pristine natural light, enhancing both the modern interior and exterior simultaneously.
The fireplace, encircled by striking stone, and the naturally hued hardwood flooring contribute to the breathtaking ambiance of this double-height space.
Beneath the interior balcony, a wooden dining set with bench seating complements the spacious kitchen. Gray and white marble countertops and backsplash grace the prep areas with both style and practicality. The generously sized 4x10 ft eat-in center island serves as an additional food preparation area and a perfect gathering spot for family members and friends to enjoy meals and create cherished memories.
The kitchen also boasts a rich-looking marble backsplash, a farmhouse sink, and a convenient pot filler on the backsplash behind the range, adding an elegant touch.
Moving to the enclosed family room, it is adorned in a regal blue hue, with built-in shelves flanking the fireplace mantel. Upstairs, the master bedroom resides beneath a soaring vaulted ceiling. The master bath features shiplap walls behind the pristine white double vanity, a freestanding tub positioned beneath full-height windows, and a glass-enclosed rain shower with subway tiles and pebble flooring, exuding luxury and sophistication.
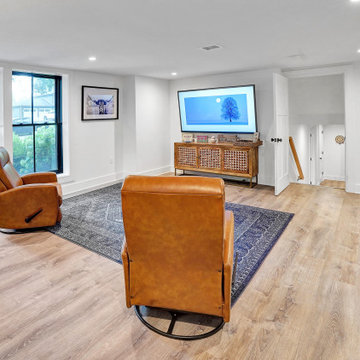
WA Constructions proudly completed this exquisite home addition in the upscale town of Florham Park. The living room, with its double-height coffered ceiling, bestows an extraordinary touch of beauty upon the space. The combination of white stained walls and elegantly trimmed black windows welcomes an abundance of pristine natural light, enhancing both the modern interior and exterior simultaneously.
The fireplace, encircled by striking stone, and the naturally hued hardwood flooring contribute to the breathtaking ambiance of this double-height space.
Beneath the interior balcony, a wooden dining set with bench seating complements the spacious kitchen. Gray and white marble countertops and backsplash grace the prep areas with both style and practicality. The generously sized 4x10 ft eat-in center island serves as an additional food preparation area and a perfect gathering spot for family members and friends to enjoy meals and create cherished memories.
The kitchen also boasts a rich-looking marble backsplash, a farmhouse sink, and a convenient pot filler on the backsplash behind the range, adding an elegant touch.
Moving to the enclosed family room, it is adorned in a regal blue hue, with built-in shelves flanking the fireplace mantel. Upstairs, the master bedroom resides beneath a soaring vaulted ceiling. The master bath features shiplap walls behind the pristine white double vanity, a freestanding tub positioned beneath full-height windows, and a glass-enclosed rain shower with subway tiles and pebble flooring, exuding luxury and sophistication.
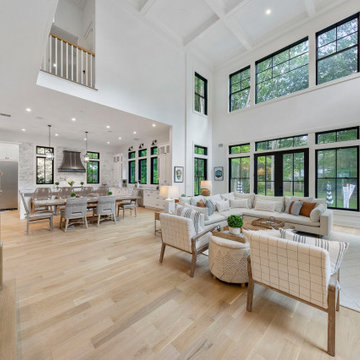
WA Constructions proudly completed this exquisite home addition in the upscale town of Florham Park. The living room, with its double-height coffered ceiling, bestows an extraordinary touch of beauty upon the space. The combination of white stained walls and elegantly trimmed black windows welcomes an abundance of pristine natural light, enhancing both the modern interior and exterior simultaneously.
The fireplace, encircled by striking stone, and the naturally hued hardwood flooring contribute to the breathtaking ambiance of this double-height space.
Beneath the interior balcony, a wooden dining set with bench seating complements the spacious kitchen. Gray and white marble countertops and backsplash grace the prep areas with both style and practicality. The generously sized 4x10 ft eat-in center island serves as an additional food preparation area and a perfect gathering spot for family members and friends to enjoy meals and create cherished memories.
The kitchen also boasts a rich-looking marble backsplash, a farmhouse sink, and a convenient pot filler on the backsplash behind the range, adding an elegant touch.
Moving to the enclosed family room, it is adorned in a regal blue hue, with built-in shelves flanking the fireplace mantel. Upstairs, the master bedroom resides beneath a soaring vaulted ceiling. The master bath features shiplap walls behind the pristine white double vanity, a freestanding tub positioned beneath full-height windows, and a glass-enclosed rain shower with subway tiles and pebble flooring, exuding luxury and sophistication.
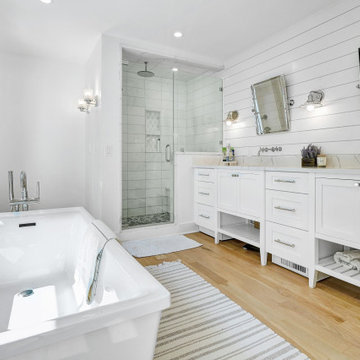
WA Constructions proudly completed this exquisite home addition in the upscale town of Florham Park. The living room, with its double-height coffered ceiling, bestows an extraordinary touch of beauty upon the space. The combination of white stained walls and elegantly trimmed black windows welcomes an abundance of pristine natural light, enhancing both the modern interior and exterior simultaneously.
The fireplace, encircled by striking stone, and the naturally hued hardwood flooring contribute to the breathtaking ambiance of this double-height space.
Beneath the interior balcony, a wooden dining set with bench seating complements the spacious kitchen. Gray and white marble countertops and backsplash grace the prep areas with both style and practicality. The generously sized 4x10 ft eat-in center island serves as an additional food preparation area and a perfect gathering spot for family members and friends to enjoy meals and create cherished memories.
The kitchen also boasts a rich-looking marble backsplash, a farmhouse sink, and a convenient pot filler on the backsplash behind the range, adding an elegant touch.
Moving to the enclosed family room, it is adorned in a regal blue hue, with built-in shelves flanking the fireplace mantel. Upstairs, the master bedroom resides beneath a soaring vaulted ceiling. The master bath features shiplap walls behind the pristine white double vanity, a freestanding tub positioned beneath full-height windows, and a glass-enclosed rain shower with subway tiles and pebble flooring, exuding luxury and sophistication.
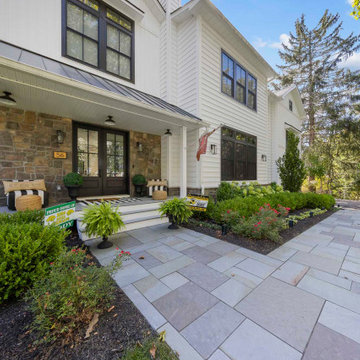
WA Constructions proudly completed this exquisite home addition in the upscale town of Florham Park. The living room, with its double-height coffered ceiling, bestows an extraordinary touch of beauty upon the space. The combination of white stained walls and elegantly trimmed black windows welcomes an abundance of pristine natural light, enhancing both the modern interior and exterior simultaneously.
The fireplace, encircled by striking stone, and the naturally hued hardwood flooring contribute to the breathtaking ambiance of this double-height space.
Beneath the interior balcony, a wooden dining set with bench seating complements the spacious kitchen. Gray and white marble countertops and backsplash grace the prep areas with both style and practicality. The generously sized 4x10 ft eat-in center island serves as an additional food preparation area and a perfect gathering spot for family members and friends to enjoy meals and create cherished memories.
The kitchen also boasts a rich-looking marble backsplash, a farmhouse sink, and a convenient pot filler on the backsplash behind the range, adding an elegant touch.
Moving to the enclosed family room, it is adorned in a regal blue hue, with built-in shelves flanking the fireplace mantel. Upstairs, the master bedroom resides beneath a soaring vaulted ceiling. The master bath features shiplap walls behind the pristine white double vanity, a freestanding tub positioned beneath full-height windows, and a glass-enclosed rain shower with subway tiles and pebble flooring, exuding luxury and sophistication.
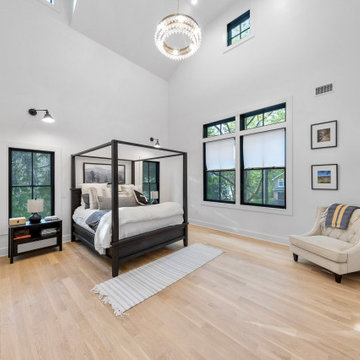
WA Constructions proudly completed this exquisite home addition in the upscale town of Florham Park. The living room, with its double-height coffered ceiling, bestows an extraordinary touch of beauty upon the space. The combination of white stained walls and elegantly trimmed black windows welcomes an abundance of pristine natural light, enhancing both the modern interior and exterior simultaneously.
The fireplace, encircled by striking stone, and the naturally hued hardwood flooring contribute to the breathtaking ambiance of this double-height space.
Beneath the interior balcony, a wooden dining set with bench seating complements the spacious kitchen. Gray and white marble countertops and backsplash grace the prep areas with both style and practicality. The generously sized 4x10 ft eat-in center island serves as an additional food preparation area and a perfect gathering spot for family members and friends to enjoy meals and create cherished memories.
The kitchen also boasts a rich-looking marble backsplash, a farmhouse sink, and a convenient pot filler on the backsplash behind the range, adding an elegant touch.
Moving to the enclosed family room, it is adorned in a regal blue hue, with built-in shelves flanking the fireplace mantel. Upstairs, the master bedroom resides beneath a soaring vaulted ceiling. The master bath features shiplap walls behind the pristine white double vanity, a freestanding tub positioned beneath full-height windows, and a glass-enclosed rain shower with subway tiles and pebble flooring, exuding luxury and sophistication.
Double Height Ceiling Designs & Ideas
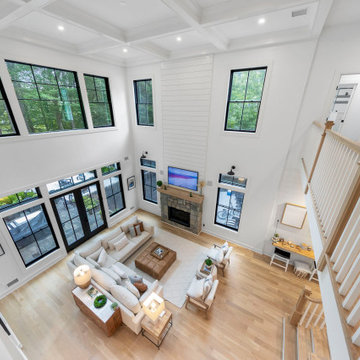
WA Constructions proudly completed this exquisite home addition in the upscale town of Florham Park. The living room, with its double-height coffered ceiling, bestows an extraordinary touch of beauty upon the space. The combination of white stained walls and elegantly trimmed black windows welcomes an abundance of pristine natural light, enhancing both the modern interior and exterior simultaneously.
The fireplace, encircled by striking stone, and the naturally hued hardwood flooring contribute to the breathtaking ambiance of this double-height space.
Beneath the interior balcony, a wooden dining set with bench seating complements the spacious kitchen. Gray and white marble countertops and backsplash grace the prep areas with both style and practicality. The generously sized 4x10 ft eat-in center island serves as an additional food preparation area and a perfect gathering spot for family members and friends to enjoy meals and create cherished memories.
The kitchen also boasts a rich-looking marble backsplash, a farmhouse sink, and a convenient pot filler on the backsplash behind the range, adding an elegant touch.
Moving to the enclosed family room, it is adorned in a regal blue hue, with built-in shelves flanking the fireplace mantel. Upstairs, the master bedroom resides beneath a soaring vaulted ceiling. The master bath features shiplap walls behind the pristine white double vanity, a freestanding tub positioned beneath full-height windows, and a glass-enclosed rain shower with subway tiles and pebble flooring, exuding luxury and sophistication.
100
