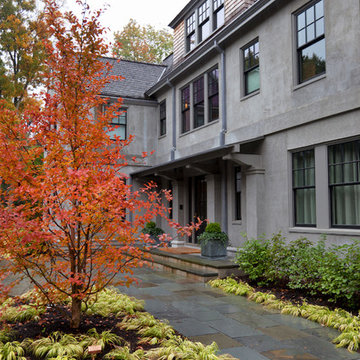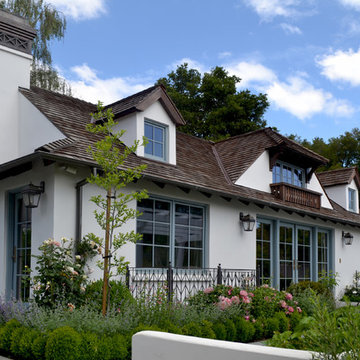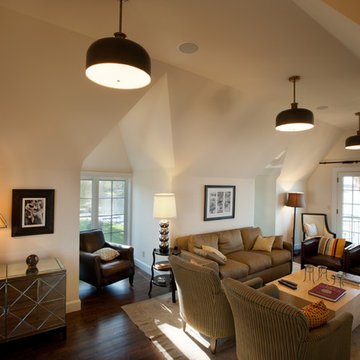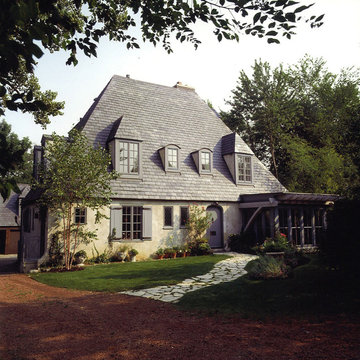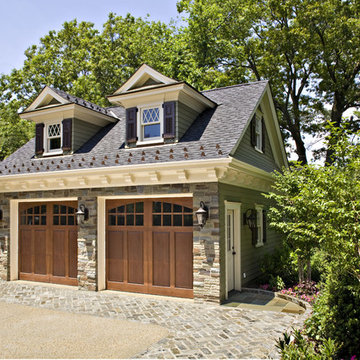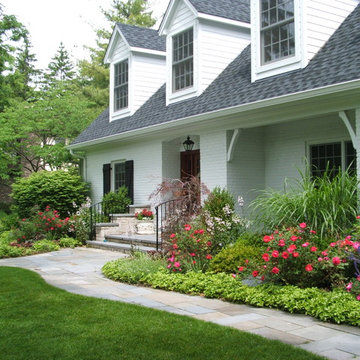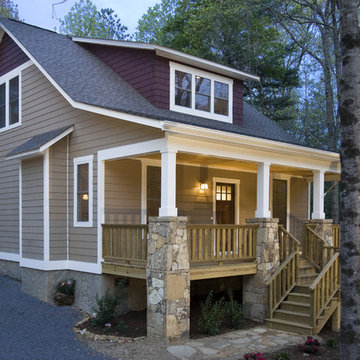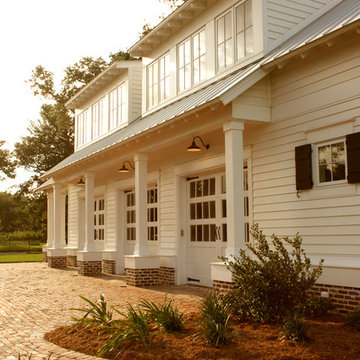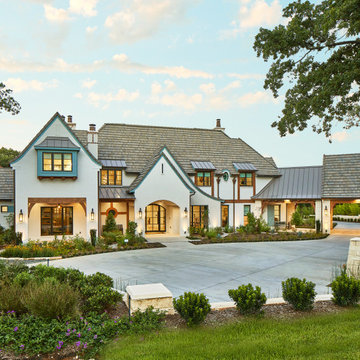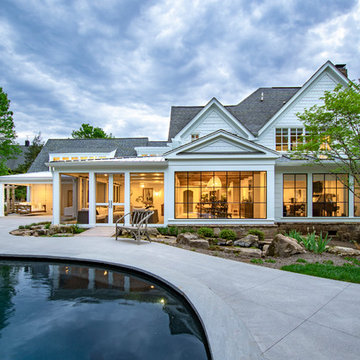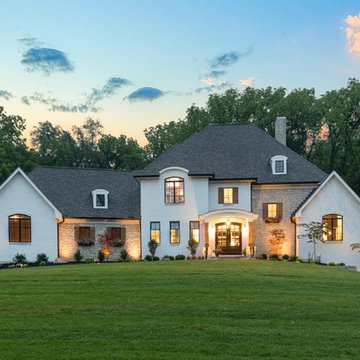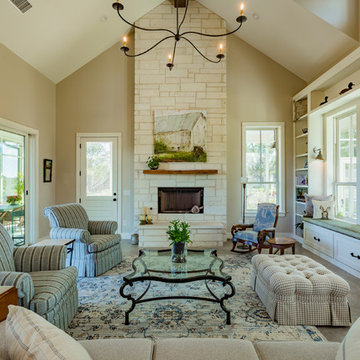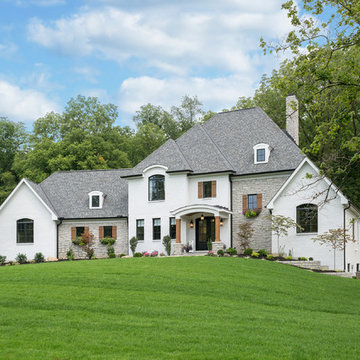Dormer Window Designs & Ideas
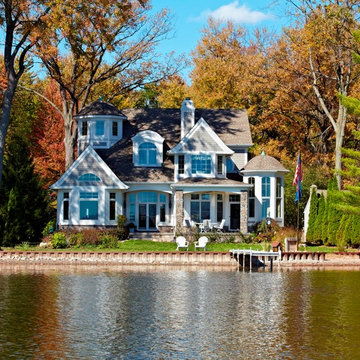
This award-winning Cape-Cod-inspired lake home, with authentic Shingle-style detailing, was designed for casual living and easy entertaining, and to capture the breathtaking views of the lake on which it is sited.
www.vanbrouck.com
Find the right local pro for your project
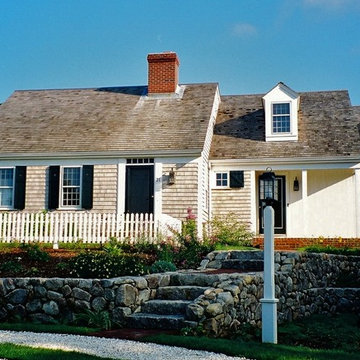
For this house overlooking a salt water pond, my clients wanted a cozy little cottage, but one with an open floor plan, large public rooms, a sizable eat-in kitchen, four bedrooms, three and a half baths, and a den. To create this big house in a small package, we drew upon the Cape Cod tradition with a series of volumes stepping back along the edge of the coastal bank. From the street the house appears as a classic half Cape, but what looks like the main house is only the master suite. The two “additions” that appear behind it contain most of the house.
The main entry is from the small farmer’s porch into a surprisingly spacious vaulted stair hall lit by a doghouse dormer and three small windows running up along the stair. The living room, dining room and kitchen are all open to each other, but defined by columns, ceiling beams and the substantial kitchen island. Large windows and glass doors at the back of the house provide views of the water.
Upstairs are three more bedrooms including a second master suite with its own fireplace. The extensive millwork, trim, interior doors, paneling, ceiling treatments, stairs, railings and cabinets were all built on site. The construction of the kitchen was the subject of an article in Fine Homebuilding magazine.
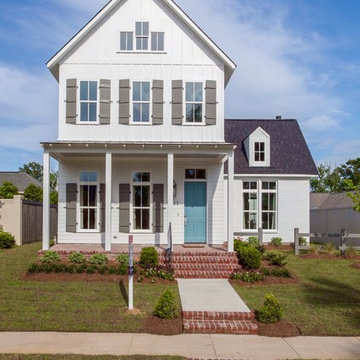
Modern Farmhouse
Audubon Square, Baton Rouge, La
Photo by Craig saucier
Front door
Benjamin Moore HC - 148 "Jamestown Blue"
Porch Ceilings
Benjamin Moore 1592 "Blue Springs"
Shutters & Fence
Benjamin Moore HC - 167 "Amherst Gray"

Stately American Home - Classic Dutch Colonial
Photography: Phillip Mueller Photography
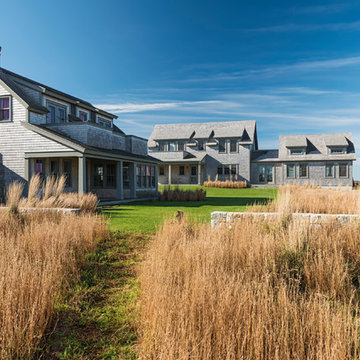
Architecture by Emeritus | Interiors by Coddington Design | Build by B Fleming
| Photos by Tom G. Olcott | Drone by Yellow Productions
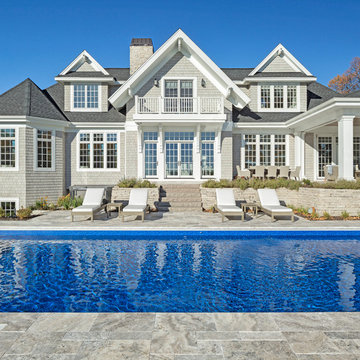
Our Percheron™ travertine patios and pool paving complete the clean and crisp East Coast aesthetic of this exceptional property. The spacious stone veranda, outdoor dinning area and pool deck overlook Lake Minnetonka, offering luxurious spaces to relax.
Also featured are our Alder™ Limestone stone walls & veneer, Greydon™ sandstone steps and our custom fabricated Indiana Grey limestone outdoor countertop.
Builder: Gordon James Construction
Landscape Design & Installation: Ideal Landscape & Design, Inc.
Photography: LandMark Photography
Dormer Window Designs & Ideas

New home construction in Homewood Alabama photographed for Willow Homes, Willow Design Studio, and Triton Stone Group by Birmingham Alabama based architectural and interiors photographer Tommy Daspit. You can see more of his work at http://tommydaspit.com
18



















