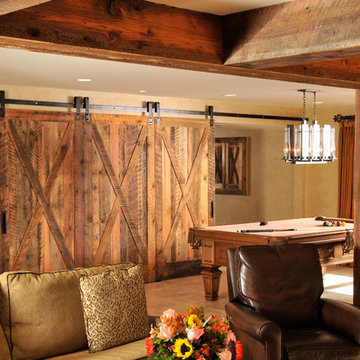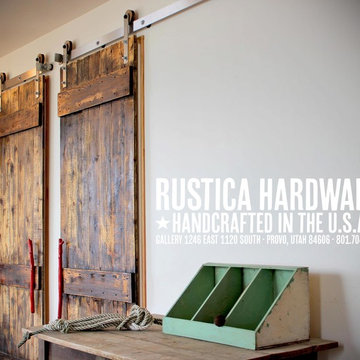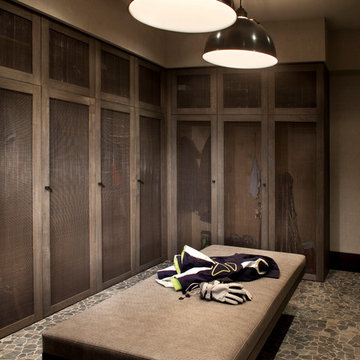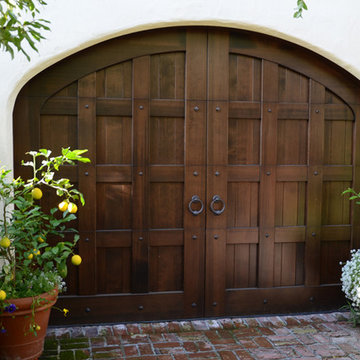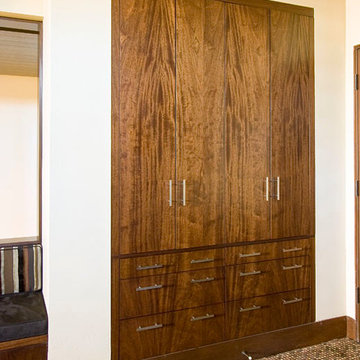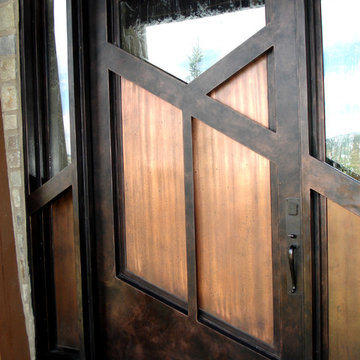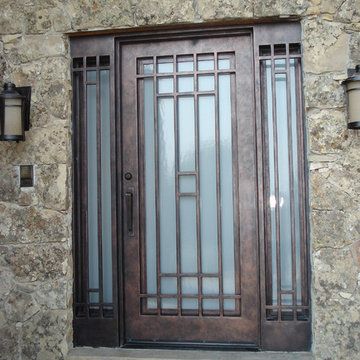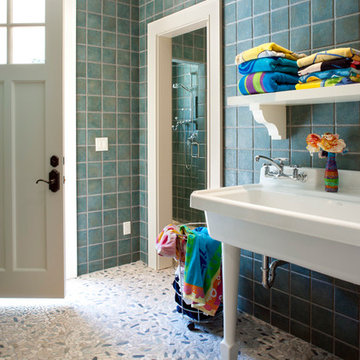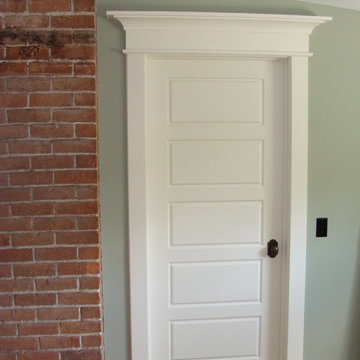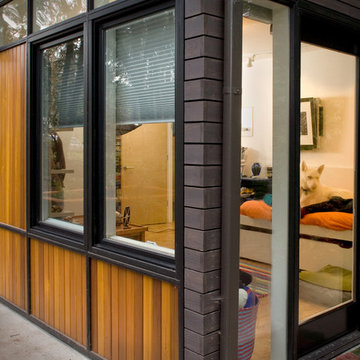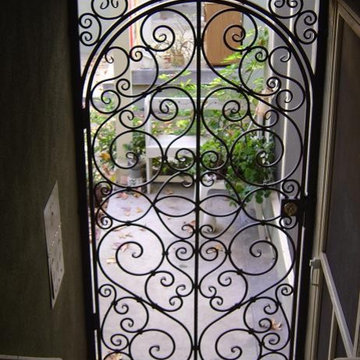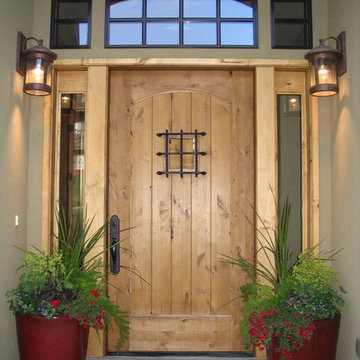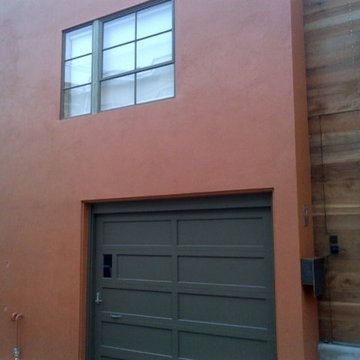Door Designs & Ideas
Find the right local pro for your project
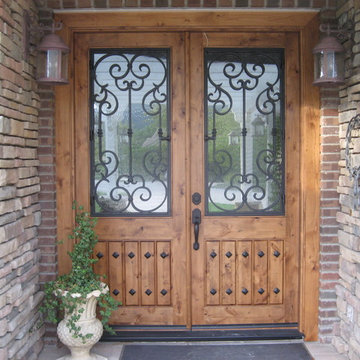
customer
Greater Los Angeles Area Window and Door Specialist
Location: 2301 Townsgate Rd.
Westlake Village, CA 91361
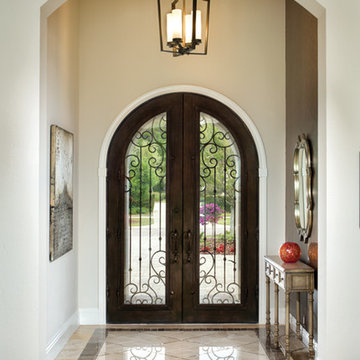
Amalfi 1214: Florida Luxury Custom Home Design elevation B, open Model for Viewing at The Concession in Bradenton, Florida.
Visit www.ArthurRutenbergHomes.com to view other Models.
4 BEDROOMS / 4 BATHS / DEN / BONUS ROOM / GREAT ROOM / 3,903 SQ FT
Plan Features:
Our Amalfi model is perfect for the growing family or for a multi family golf junket. The four separate bedroom suites allow everyone their own space. A large office and a unique Bonus Room allows you to enjoy your work and play in this comfortable setting.
The Casual Dining area opens with 90 degree doors to our large Lanai and Cabana areas overlooking this beautiful lake and preserve home site.
The Kitchen features two large islands that are perfect for both food preparation as well as a natural gathering place for family and parties. This is a home you will love living in and will want to show off.
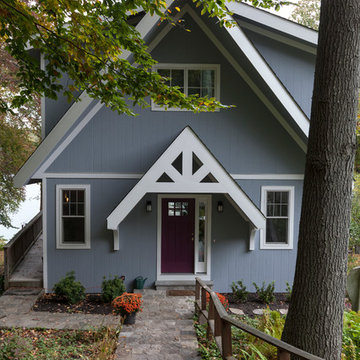
When these homeowners had to tear down their vacation home due to extensive water damage, they decided to make the best of an unfortunate situation and use it as an opportunity to build the getaway of their dreams. Calling on the experience of Simply Baths & Showcase Kitchens and the design expertise of Rachel Peterson, they designed a new open-concept & modern lake-side escape.
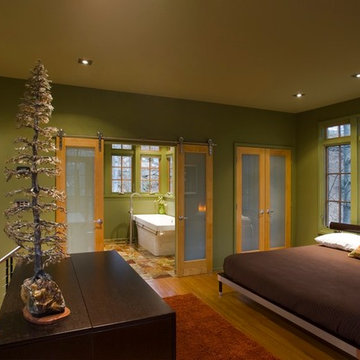
FrontierGroup, This low impact design includes a very small footprint (500 s.f.) that required minimal grading, preserving most of the vegetation and hardwood tress on the site. The home lives up to its name, blending softly into the hillside by use of curves, native stone, cedar shingles, and native landscaping. Outdoor rooms were created with covered porches and a terrace area carved out of the hillside. Inside, a loft-like interior includes clean, modern lines and ample windows to make the space uncluttered and spacious.
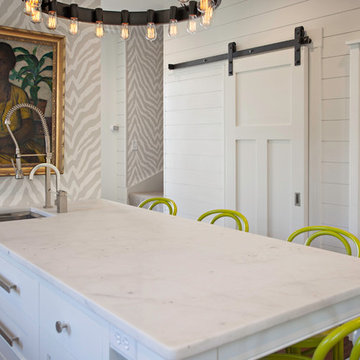
The door on the barn door hardware leads to the basement. To its right is a pantry recessed into the wall. Keeping the aisle space open was important for traffic as well as for the comfort of seated diners at the island.
Evan White
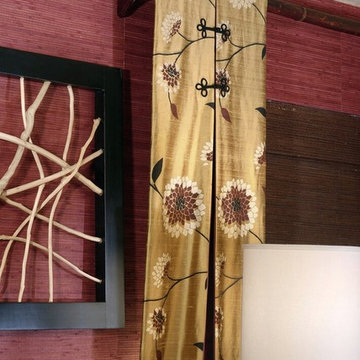
Never under estimate the power of window treatments. You don't want them to look like you just pulled them out of a bag and off the shelf. There is a wide range in pricing for custom window treatments, and they're worth it!
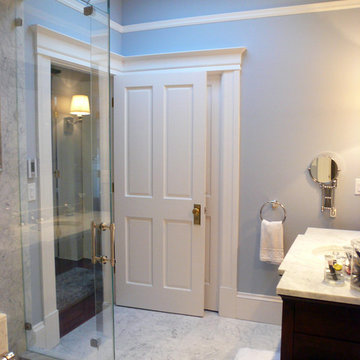
Complete remodel of existing Master Bath. Steam shower with Chromatherapy. Stone mosaic tile in shower, Carrara marble floor tiles, stained wood vanity. The washer and dryer were relocated from the garage three stories below and hidden behind a pocket door.
Door Designs & Ideas
120



















