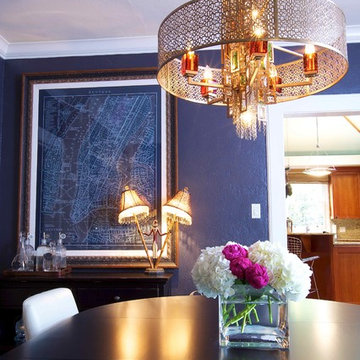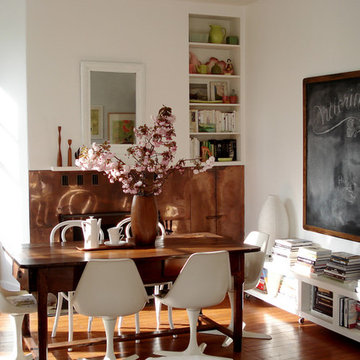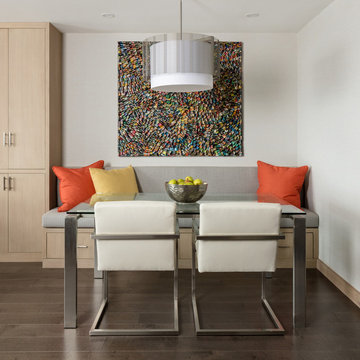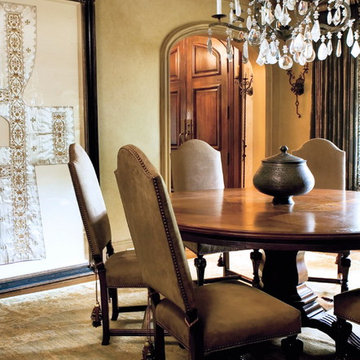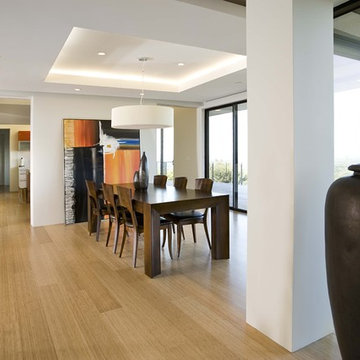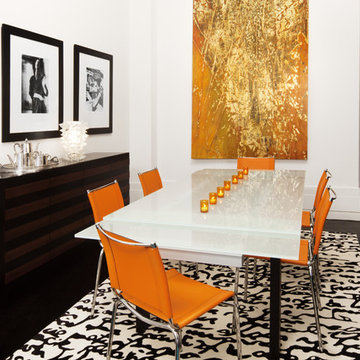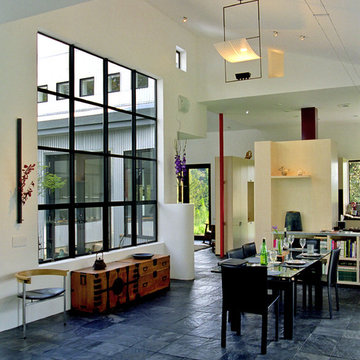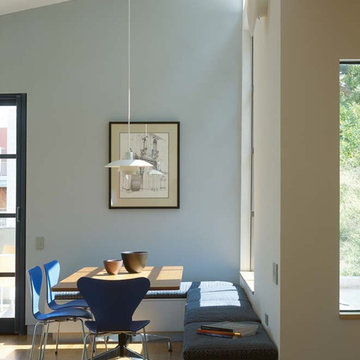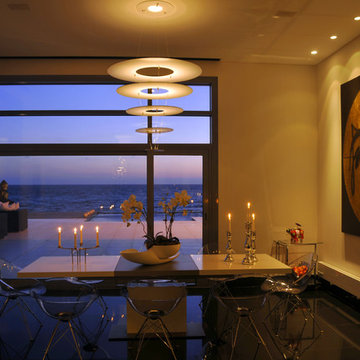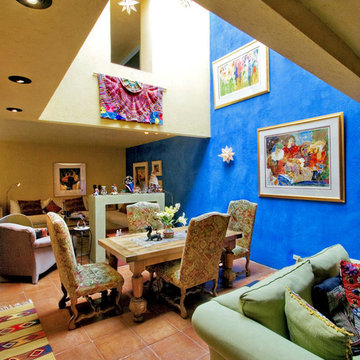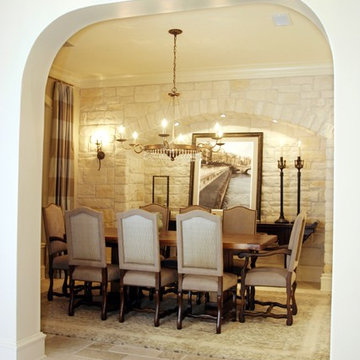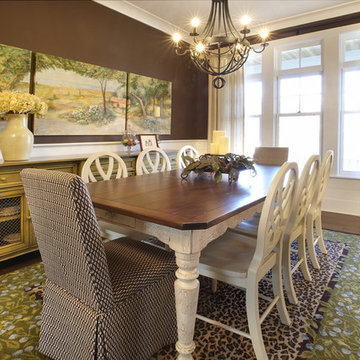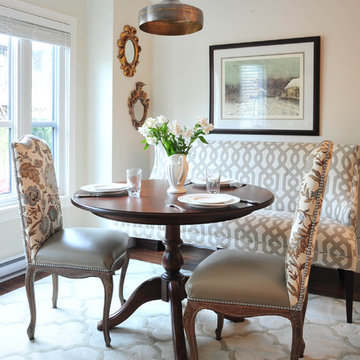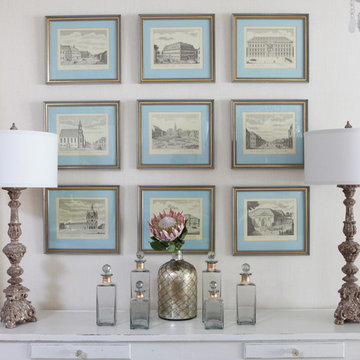Dining Room Wall Decor Designs & Ideas
Sort by:Popular Today
381 - 400 of 803 photos
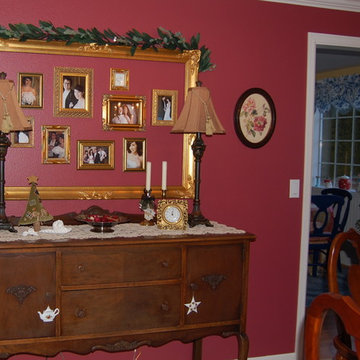
Antique Queen Anne style sideboard buffet with buffet lamps.
Large gold frame from a mirror that was broke showcases our daughters' wedding photos. Pottery Barn bay leaf garland added to the top for Christmas.
Find the right local pro for your project
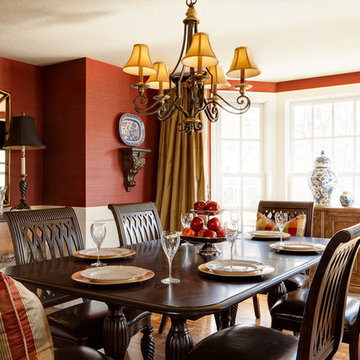
Interior design by Laura McCroskey. Photography by Chad Jackson Photo. © Copyright 2011 Chad Jackson.
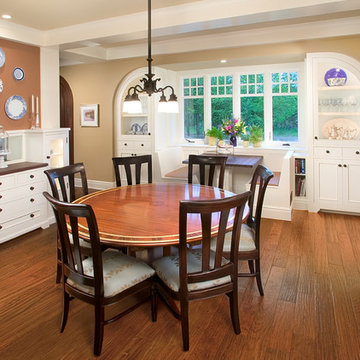
The challenge of this modern version of a 1920s shingle-style home was to recreate the classic look while avoiding the pitfalls of the original materials. The composite slate roof, cement fiberboard shake siding and color-clad windows contribute to the overall aesthetics. The mahogany entries are surrounded by stone, and the innovative soffit materials offer an earth-friendly alternative to wood. You’ll see great attention to detail throughout the home, including in the attic level board and batten walls, scenic overlook, mahogany railed staircase, paneled walls, bordered Brazilian Cherry floor and hideaway bookcase passage. The library features overhead bookshelves, expansive windows, a tile-faced fireplace, and exposed beam ceiling, all accessed via arch-top glass doors leading to the great room. The kitchen offers custom cabinetry, built-in appliances concealed behind furniture panels, and glass faced sideboards and buffet. All details embody the spirit of the craftspeople who established the standards by which homes are judged.
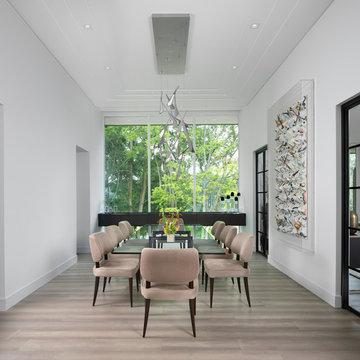
The dining room is the first room seen from the entry and is designed to provide unobstructed views of the lake and greenery through it’s 12’ high floor to ceiling and wall-to-wall glazing. A buffet for serving and storage seems to float in the 14’ width which was accomplished with a steel beam concealed within the cabinetry. The owner of this Franklin home, completed in 2017, selected the light fixture early in the design process and wanted to ensure the rest of the design was clean and that this was a focal point. The ceiling features a reveal in the drywall around the perimeter along with layered dry-wall on the ceiling to create an interesting but subtle texture. The dining room has access to the kitchen, through two extra deep dry-walled arches. Access to the adjacent sitting room through two pairs of custom steel and glass French doors.
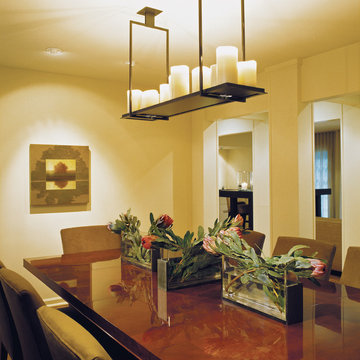
What was previously an enclosed, infrequently used space is now open to an interior "loggia" and the family's main gathering space. As an extra benefit, light flows through the rooms all day, so no room is dark.
Ernesto Santalla offers professional services in Architecture, Interior Design, Product Design. This website creates a window to Ernesto Santalla's projects, ideas and process–just enough to whet the appetite. We invite you to to learn more about us and our work. www.ernestosantalla.com or Email us at ernesto@ernestosantalla.com
Photography by Geoffrey Hodgdon
Dining Room Wall Decor Designs & Ideas
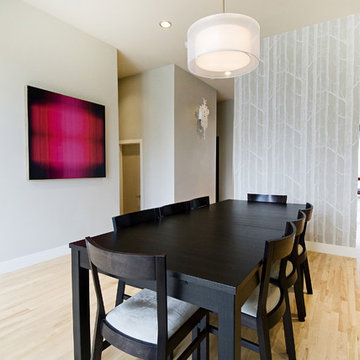
Completed in 2009, the Urban Executives development presented a unique challenge to us at Fifth Element Homes: how to build five unique homes, for five unique families, while creating the cohesive feel of a neighbourhood.
20
