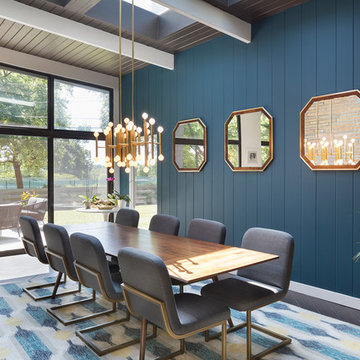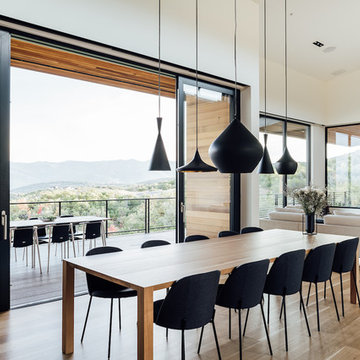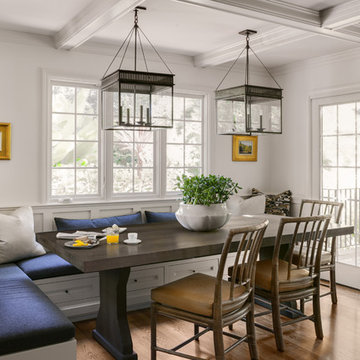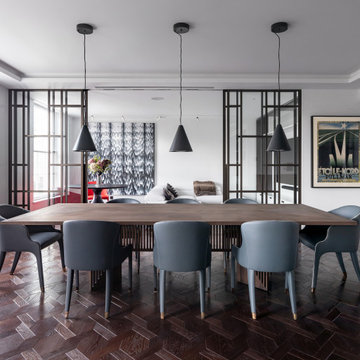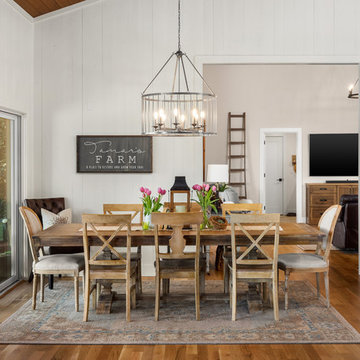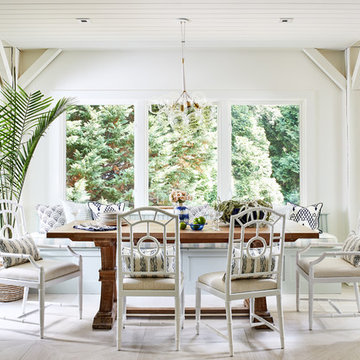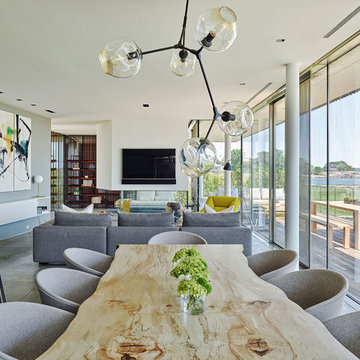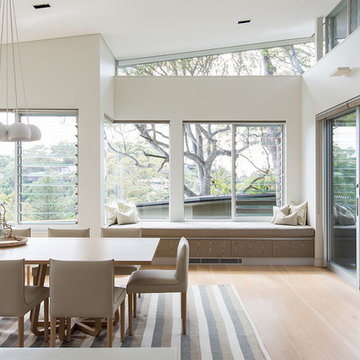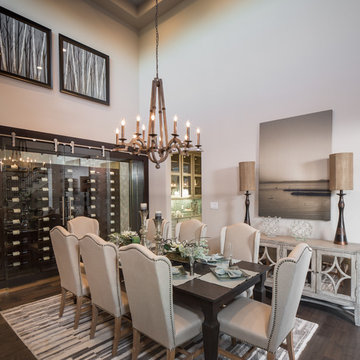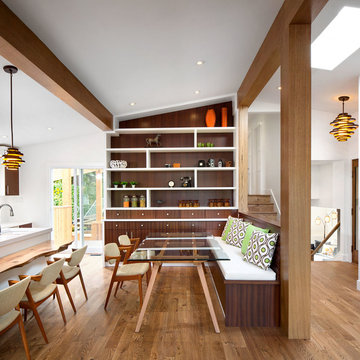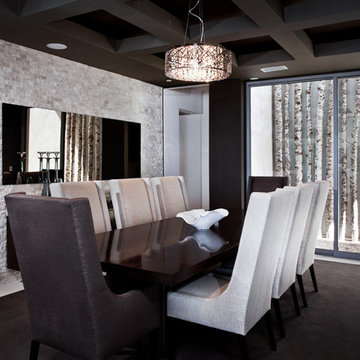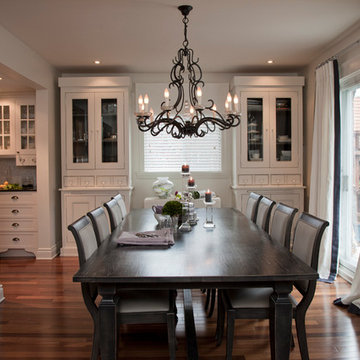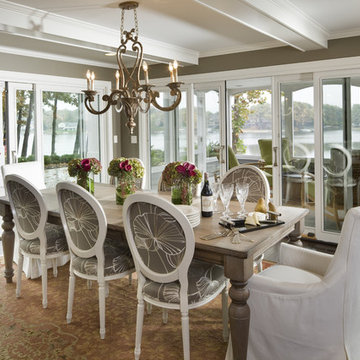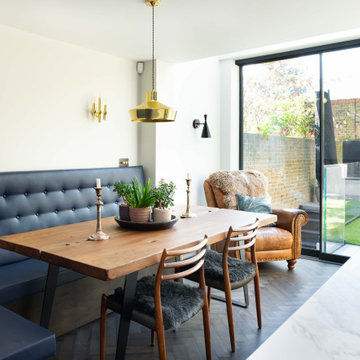895 Dining Room Design Ideas

In the main volume of the Riverbend residence, the double height kitchen/dining/living area opens in its length to north and south with floor-to-ceiling windows.
Residential architecture and interior design by CLB in Jackson, Wyoming – Bozeman, Montana.
Find the right local pro for your project

Fully integrated Signature Estate featuring Creston controls and Crestron panelized lighting, and Crestron motorized shades and draperies, whole-house audio and video, HVAC, voice and video communication atboth both the front door and gate. Modern, warm, and clean-line design, with total custom details and finishes. The front includes a serene and impressive atrium foyer with two-story floor to ceiling glass walls and multi-level fire/water fountains on either side of the grand bronze aluminum pivot entry door. Elegant extra-large 47'' imported white porcelain tile runs seamlessly to the rear exterior pool deck, and a dark stained oak wood is found on the stairway treads and second floor. The great room has an incredible Neolith onyx wall and see-through linear gas fireplace and is appointed perfectly for views of the zero edge pool and waterway. The center spine stainless steel staircase has a smoked glass railing and wood handrail.
Photo courtesy Royal Palm Properties
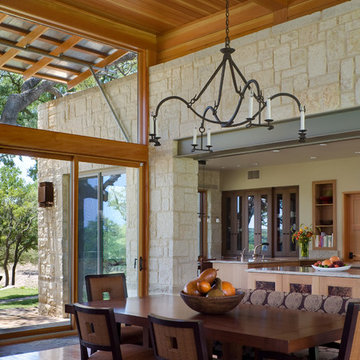
The program consists of a detached Guest House with full Kitchen, Living and Dining amenities, Carport and Office Building with attached Main house and Master Bedroom wing. The arrangement of buildings was dictated by the numerous majestic oaks and organized as a procession of spaces leading from the Entry arbor up to the front door. Large covered terraces and arbors were used to extend the interior living spaces out onto the site.
All the buildings are clad in Texas limestone with accent bands of Leuders limestone to mimic the local limestone cliffs in the area. Steel was used on the arbors and fences and left to rust. Vertical grain Douglas fir was used on the interior while flagstone and stained concrete floors were used throughout. The flagstone floors extend from the exterior entry arbors into the interior of the Main Living space and out onto the Main house terraces.
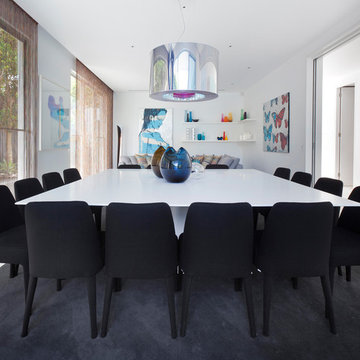
White terrazzo floors, white walls and white ceilings provide a stunning backdrop to the owners’ impressive collection of artwork. Custom design dominates throughout the house, with striking light fittings and bespoke furniture items featuring in every room of the house. Indoor material selection blends to the outdoor to create entertaining areas of impressive proportions.
895 Dining Room Design Ideas

Breakfast Area, custom bench, custom dining chair, custom window treatment, custom area rug, custom window treatment, gray, teal, cream color
1
