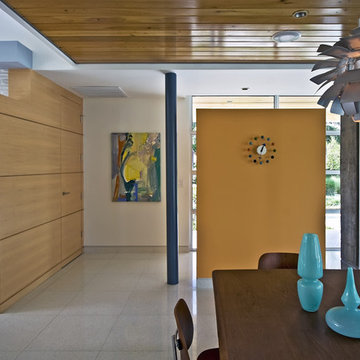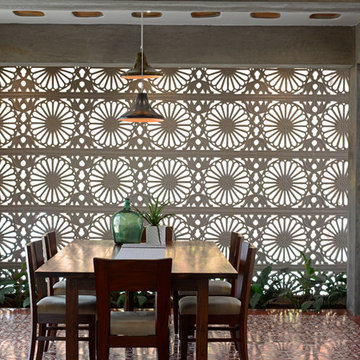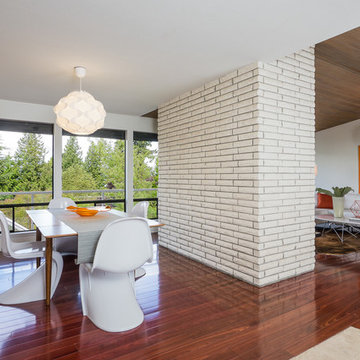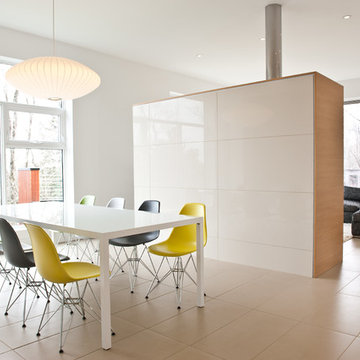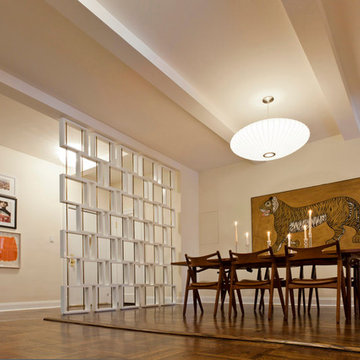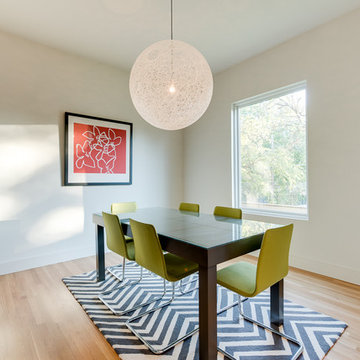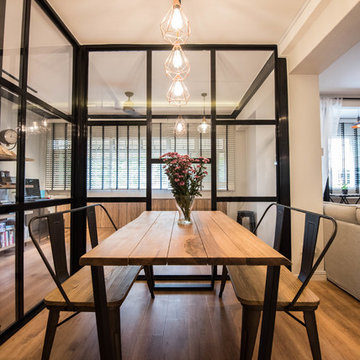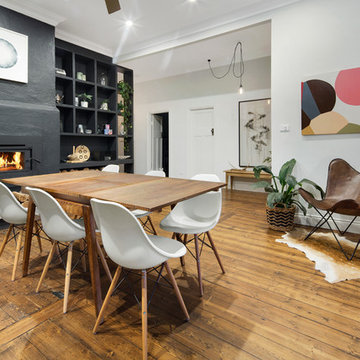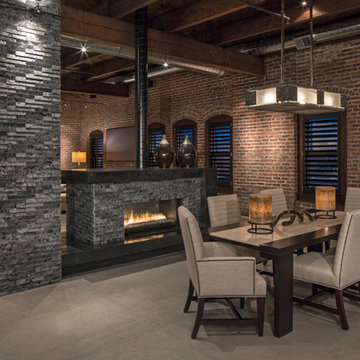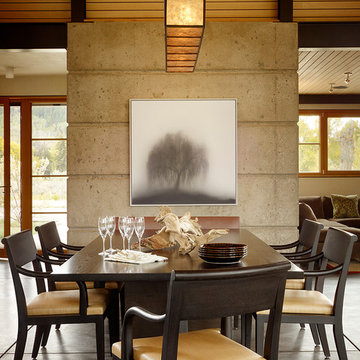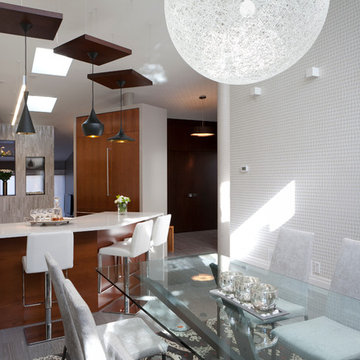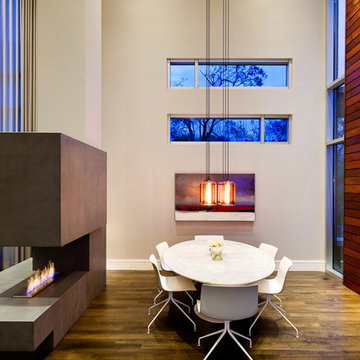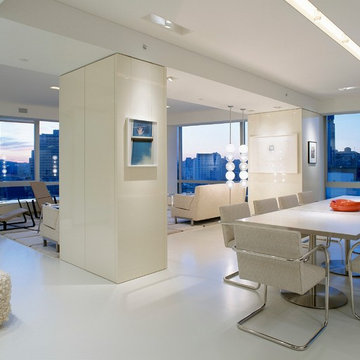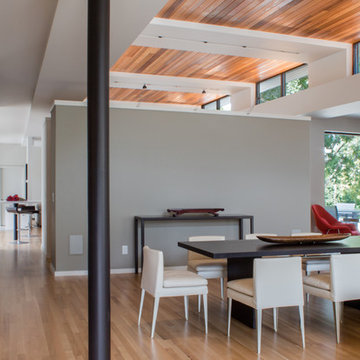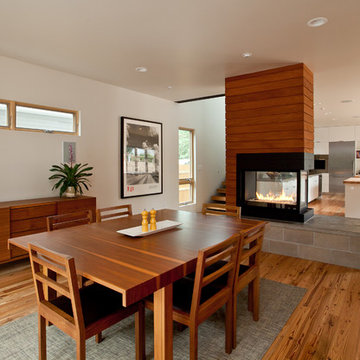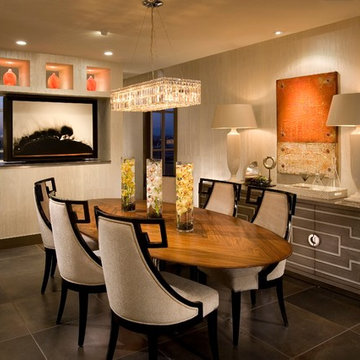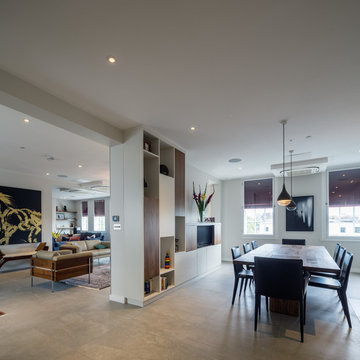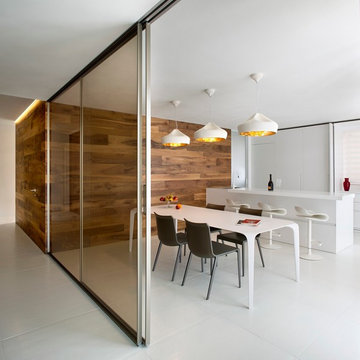58 Dining Room Design Ideas
Sort by:Popular Today
21 - 40 of 58 photos
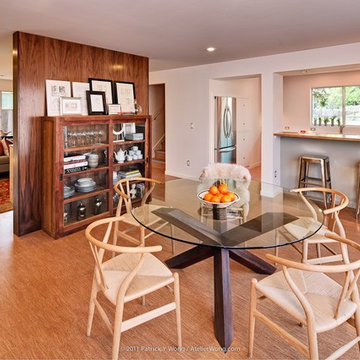
This house in Austin’s Bouldin neighborhood is an exercise in efficiency and invention. The site’s three heritage trees drove the design, whose interplay of Hardiplank, wood, metal, and glass is enhanced by thoughtful details and clever spatial solutions. A cypress wood front porch reflects up the easy-going architecture of the neighborhood and another porch overlooks the courtyard, which offers a private outdoor room. Inside, cork floors, a walnut divider, and built-in entertainment center in the main living areas enrich the otherwise simple and sunny modern space. Frosted glass throughout the house provides natural light and privacy during the day and, filters the glow from the adjacent Moontower at night.
Completed March 2011 - view construction progress photos
General Contractor - JGB Custom Homes
Kitchen Consultant - Hello Kitchen
Interior Furnishing & Styling - Little Pond Deisgn
Photography - Atelier Wong
5-star rating by Austin Energy Green Building Program
Featured on 2011 AIA Homes Tour
Find the right local pro for your project
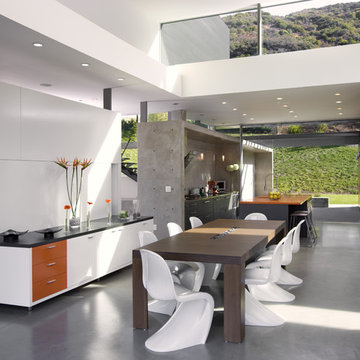
The open plan features living spaces with a high ceiling and clear story windows that allow soft filtered light to enter every room.
Photo: Jim Bartsch
58 Dining Room Design Ideas
2
