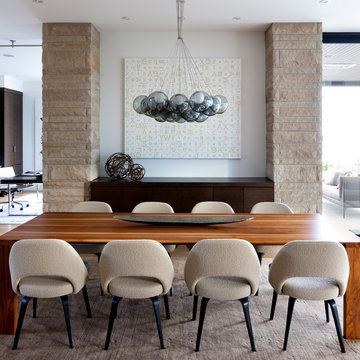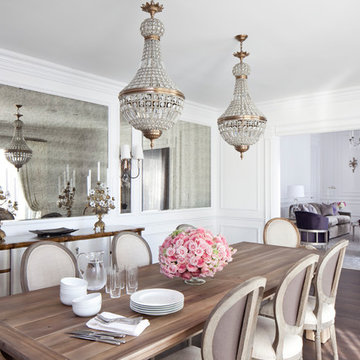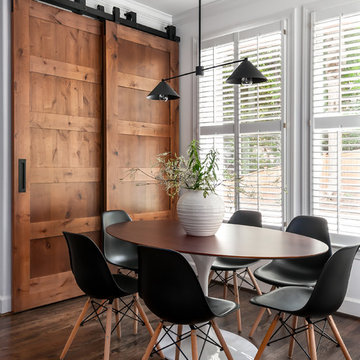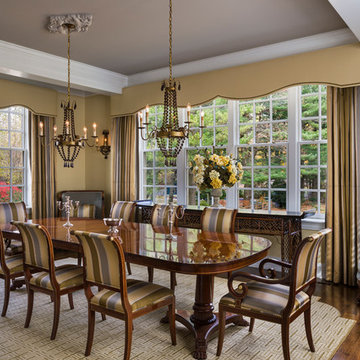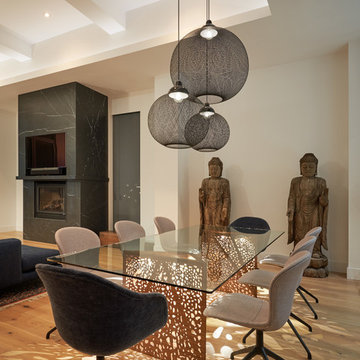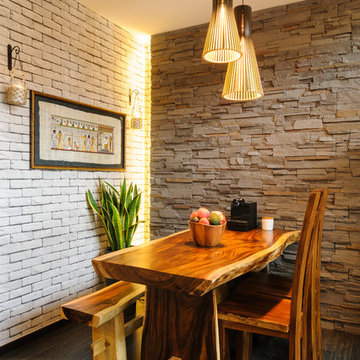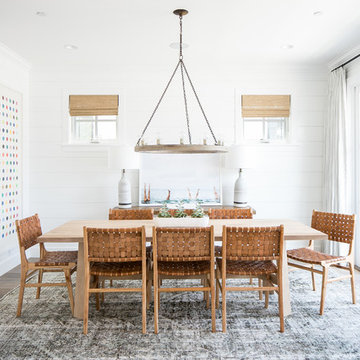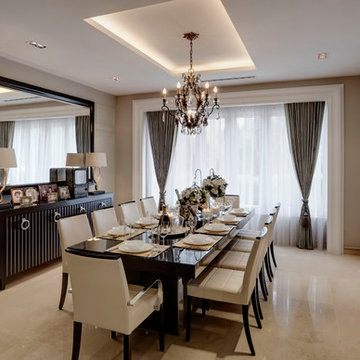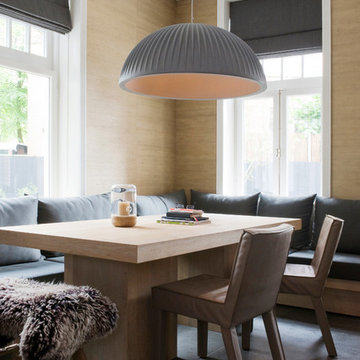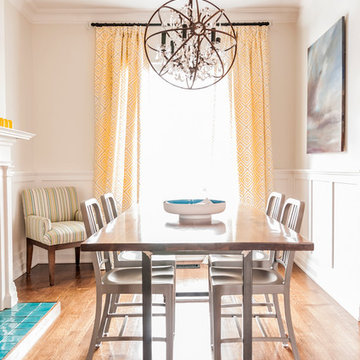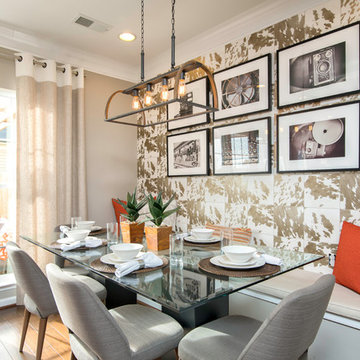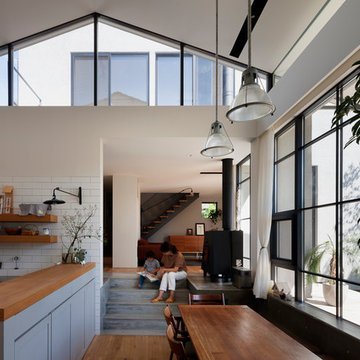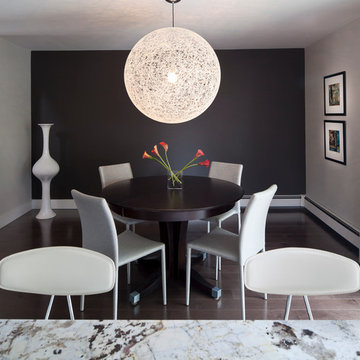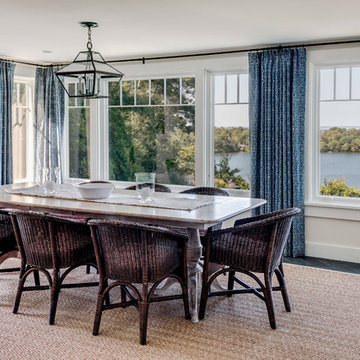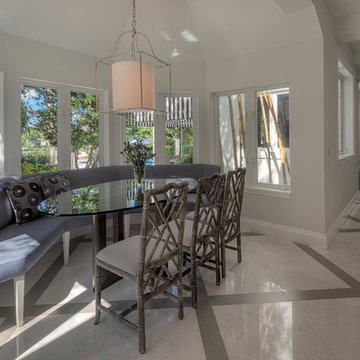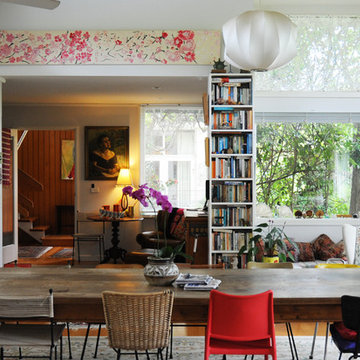227 Dining Room Design Ideas
Sort by:Popular Today
21 - 40 of 227 photos
Find the right local pro for your project
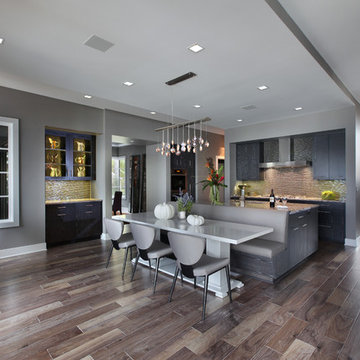
The Hasserton is a sleek take on the waterfront home. This multi-level design exudes modern chic as well as the comfort of a family cottage. The sprawling main floor footprint offers homeowners areas to lounge, a spacious kitchen, a formal dining room, access to outdoor living, and a luxurious master bedroom suite. The upper level features two additional bedrooms and a loft, while the lower level is the entertainment center of the home. A curved beverage bar sits adjacent to comfortable sitting areas. A guest bedroom and exercise facility are also located on this floor.
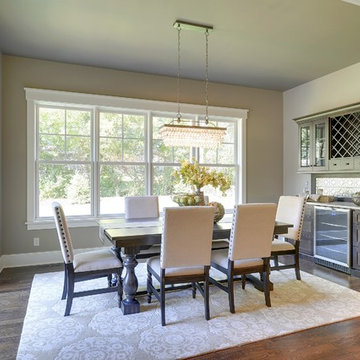
Professionally Staged by Ambience at Home
http://ambiance-athome.com/
Professionally Photographed by SpaceCrafting
http://spacecrafting.com
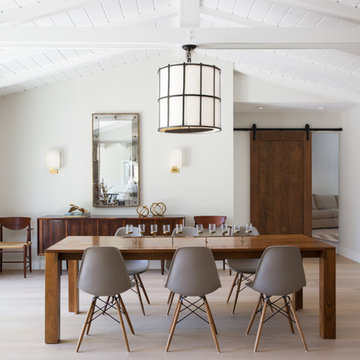
A wonderfully spacious dining area was created in a formerly cramped living room that had a divider wall which has been removed. A new classic barn door with sliding hardware separates the new living room. Mo Saito Photography
227 Dining Room Design Ideas
2
