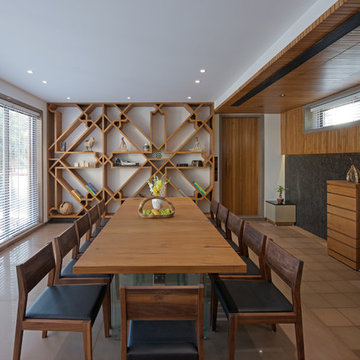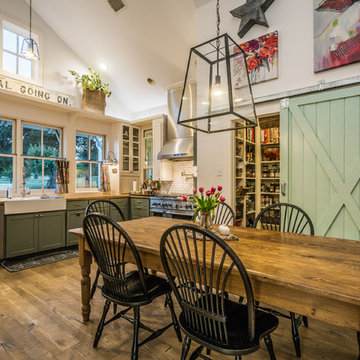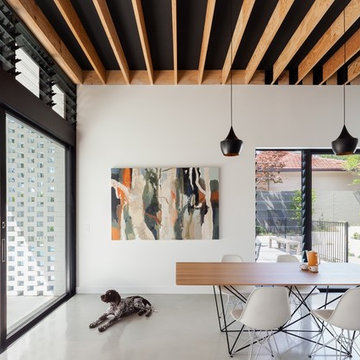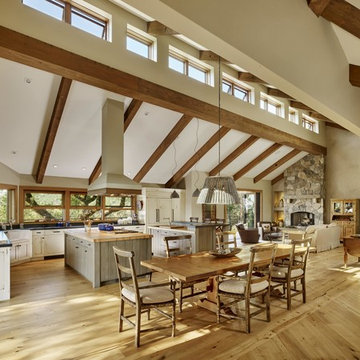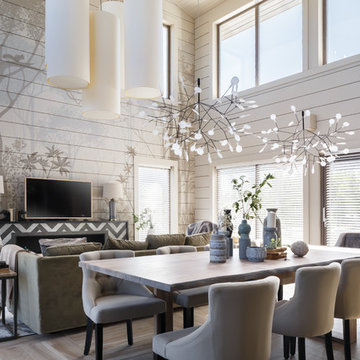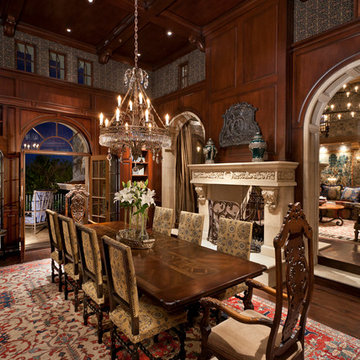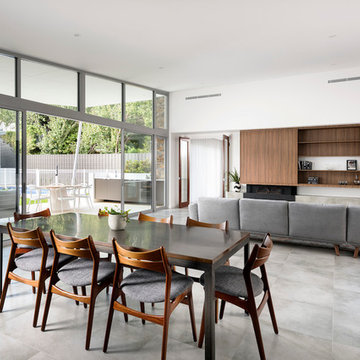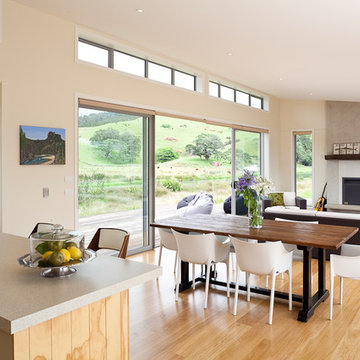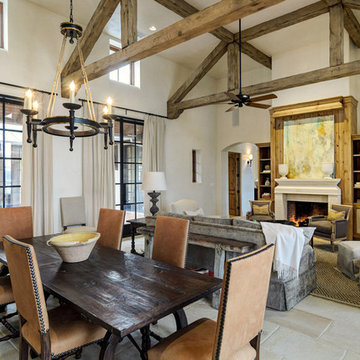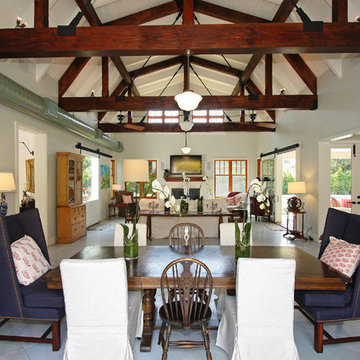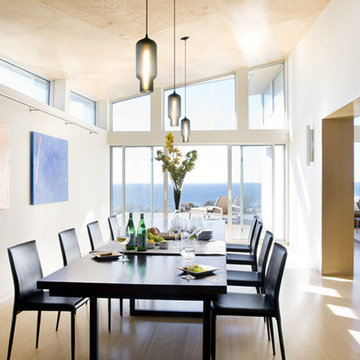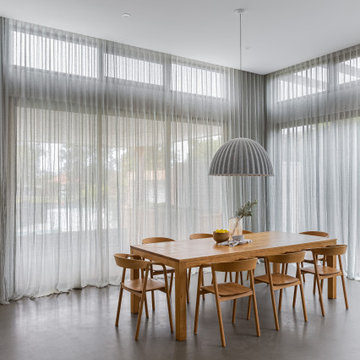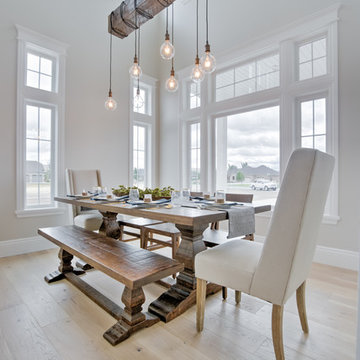749 Dining Room Design Ideas

The Eagle Harbor Cabin is located on a wooded waterfront property on Lake Superior, at the northerly edge of Michigan’s Upper Peninsula, about 300 miles northeast of Minneapolis.
The wooded 3-acre site features the rocky shoreline of Lake Superior, a lake that sometimes behaves like the ocean. The 2,000 SF cabin cantilevers out toward the water, with a 40-ft. long glass wall facing the spectacular beauty of the lake. The cabin is composed of two simple volumes: a large open living/dining/kitchen space with an open timber ceiling structure and a 2-story “bedroom tower,” with the kids’ bedroom on the ground floor and the parents’ bedroom stacked above.
The interior spaces are wood paneled, with exposed framing in the ceiling. The cabinets use PLYBOO, a FSC-certified bamboo product, with mahogany end panels. The use of mahogany is repeated in the custom mahogany/steel curvilinear dining table and in the custom mahogany coffee table. The cabin has a simple, elemental quality that is enhanced by custom touches such as the curvilinear maple entry screen and the custom furniture pieces. The cabin utilizes native Michigan hardwoods such as maple and birch. The exterior of the cabin is clad in corrugated metal siding, offset by the tall fireplace mass of Montana ledgestone at the east end.
The house has a number of sustainable or “green” building features, including 2x8 construction (40% greater insulation value); generous glass areas to provide natural lighting and ventilation; large overhangs for sun and snow protection; and metal siding for maximum durability. Sustainable interior finish materials include bamboo/plywood cabinets, linoleum floors, locally-grown maple flooring and birch paneling, and low-VOC paints.
Find the right local pro for your project
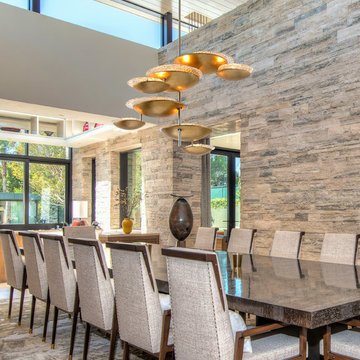
An innovative maker of high fashion lighting designs, Corbett Lighting is an industry leader unlike any other. With an unwavering passion for originality, Corbett Lighting produces inspired, high performance and preeminent lighting fixtures that stand apart from the competition.
Features:
Hang-Straight Canopy
Suitable for indoor locations only
Specifications:
Included shade measures as 0.5"" High
Included canopy measures as 8"" Diameter
Requires 8 x 12-watt LED modules (integrated)
6720 Lumens, 90 CRI, 2700 Color Temperature
Compatible with 120V Incandescent Dimming

Modern Patriot Residence by Locati Architects, Interior Design by Locati Interiors, Photography by Gibeon Photography
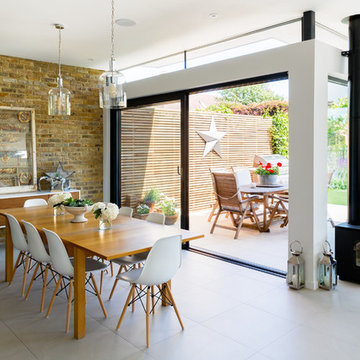
Photo Credit: Andy Beasley
Sliding doors lead onto a tucked away patio area with wood clad wall. Texture and materials create an exciting space with a contrast to the large format grey floor tiles. Exposed brick walls are a great way to make a feature in any space this client did not want to use brick slips so real brick was exposed and the variation in tones makes for a warm and dynamic dining area.
The wrap around glazing and slot window makes the space feel lightweight without overexposing the area.
Wall Colour - Farrow & Ball Strong White.
Floor tiles - Worlds End Tiles (Around £45sqm)
749 Dining Room Design Ideas
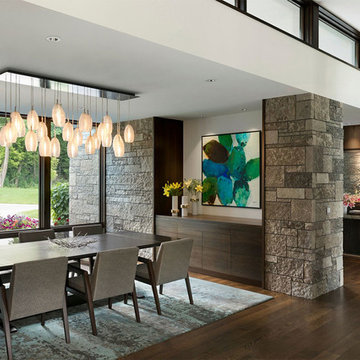
Architect: Peterssen Keller Architecture | Builder: Elevation Homes | Photographer: Spacecrafting
1

