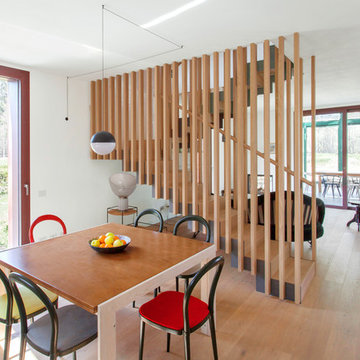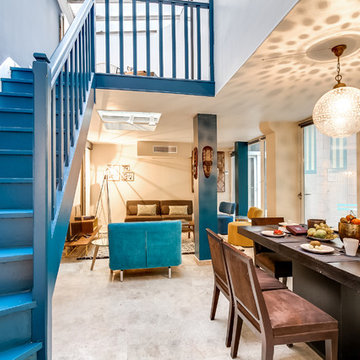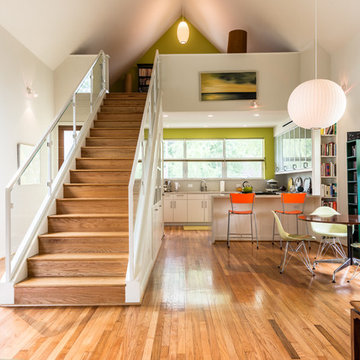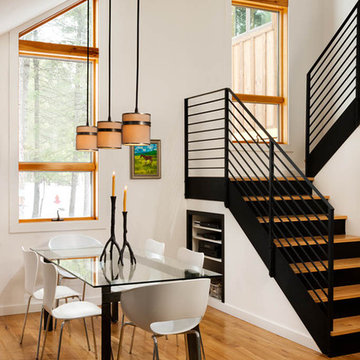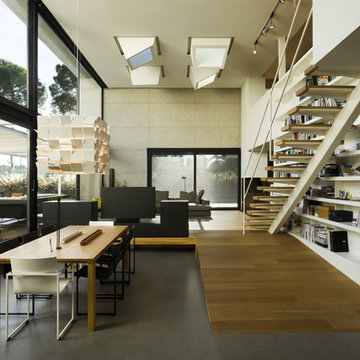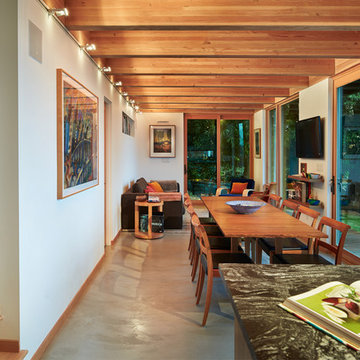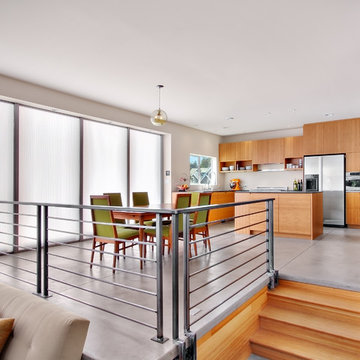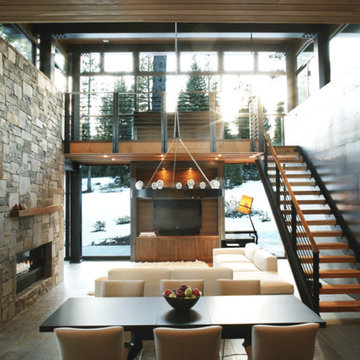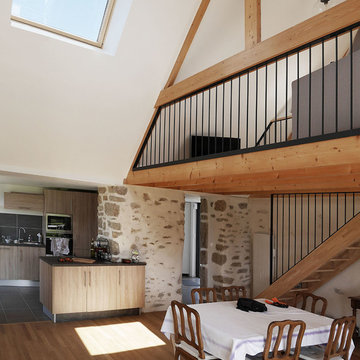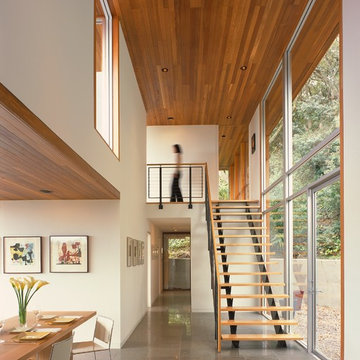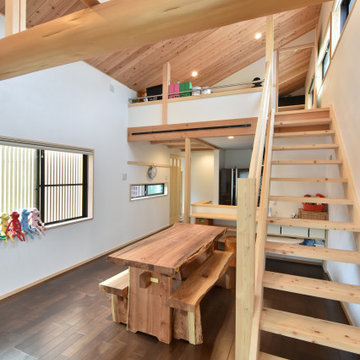125 Dining Room Design Ideas
Sort by:Popular Today
1 - 20 of 125 photos
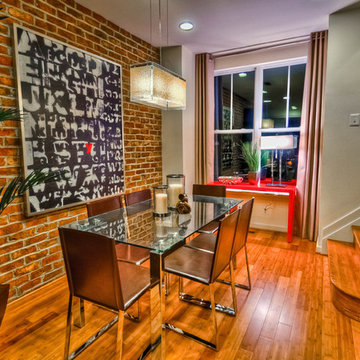
NEW HOMES NOW SELLING IN THE MID $200s! 4 level townhome in Frederick, Maryland.
Call 301-620-1680 or email monocacypark@wormald.com for a tour and information.
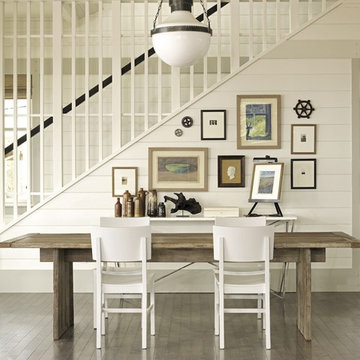
Reprinted from Coastal Modern by Tim Clarke. Copyright © 2012. Photos © 2012 by Noah Webb
Find the right local pro for your project
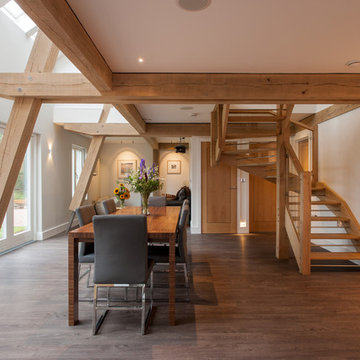
The Carpenter Oak Show Barn in Kingskerswell, this eco house is packed full of the latest technology, with impressive results: the SunGift Solar panels made a profit last year of £409.25, even after running the house and the car!
Photo Credits Colin Pool and Steve Taylor
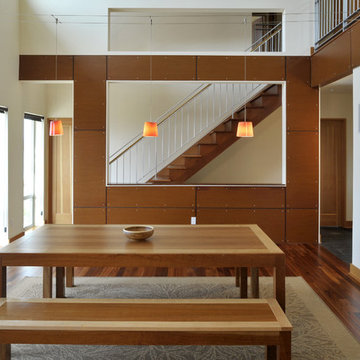
The form of the house and the gull-wing roofs take maximum advantage of beautiful waterfront views and provide interior spaces that are comfortably intimate or dramatically vaulted. The extensive roof overhangs protect the house and modulate the southern and southwestern sun exposure.
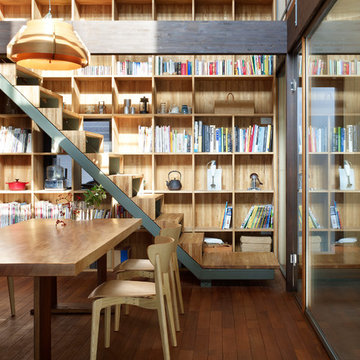
少しだけ離れて建つ2つの家に、1つの家族が住む計画。
敷地いっぱいに大きな1つの家のボリュームを仮定して、それを曲線でくりぬき、残った2つのボリュームを実際の家として建てた。
残った2つの家が「元々1つのボリューム」という仮定に従って、図面上の通り芯や木軸の構造形式、仕上げ材料を共通させ、離れているけれども繋がっているような関係を持たせた。くりぬいた部分は2つの家へのアプローチを兼ねた中庭になっている。
たとえば夜に映画を見たり、来客を泊めたり、持ち帰った仕事をする家が、もう1つの家と離れていれば、かなり自由に振舞うことができる。将来、祖父母を招いて同居するにも、思春期の子供に部屋を用意するにも、離れているぐらいがちょうどいいのかもしれない。
家を少しだけ離して2つ建てるのは、リゾート地に別荘を構えたり、農家が母屋と納屋を備えたりするのとは違うことを目的にしている。
あくまで都市部での生活を基盤とする日常で、暮らし方の選択肢を増やすことができないかを試みたいと考えた。
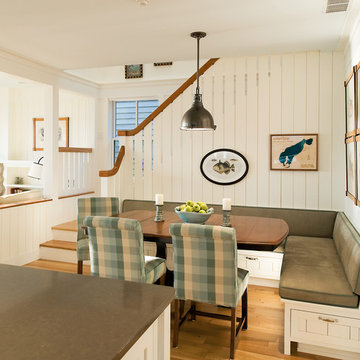
David Reeve Architectural Photography; This vacation home is located within a narrow lot which extends from the street to the lake shore. Taking advantage of the lot's depth, the design consists of a main house and an accesory building to answer the programmatic needs of a family of four. The modest, yet open and connected living spaces are oriented towards the water.
Since the main house sits towards the water, a street entry sequence is created via a covered porch and pergola. A private yard is created between the buildings, sheltered from both the street and lake. A covered lakeside porch provides shaded waterfront views.
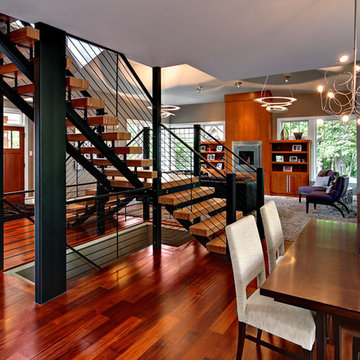
Photography by Mark Ehlen-Ehlen Creative
Questions about this space? Contact the designer/builder Michelle Byers/Structural Dimensions, Inc.
michelle@sdimm.com
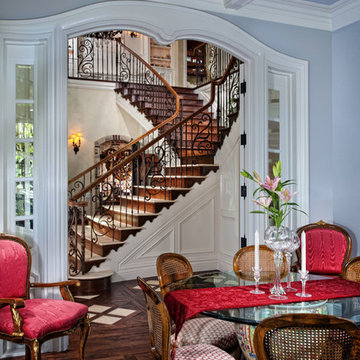
Formal Dining Room overlooking Foyer Staircase
Applied Photography
125 Dining Room Design Ideas
1

