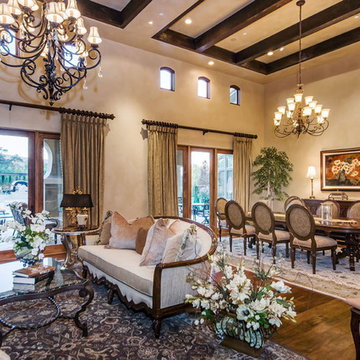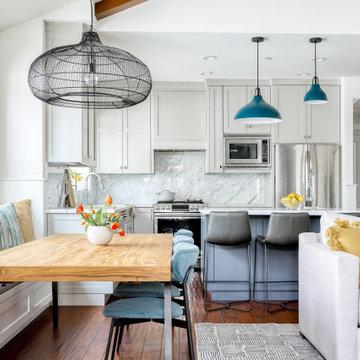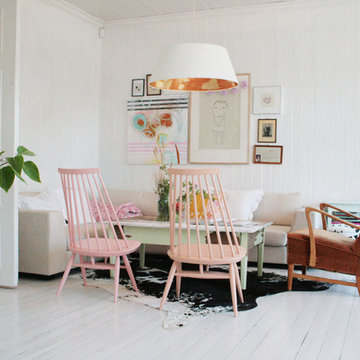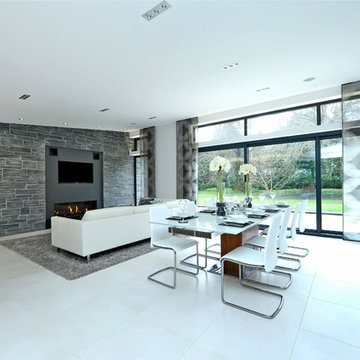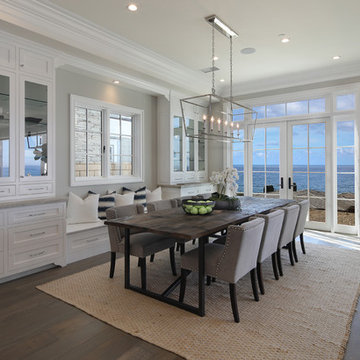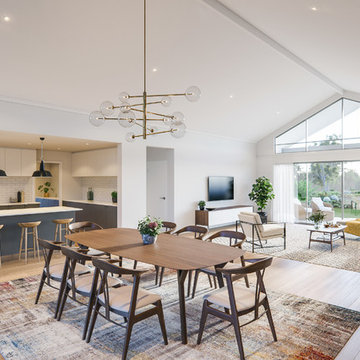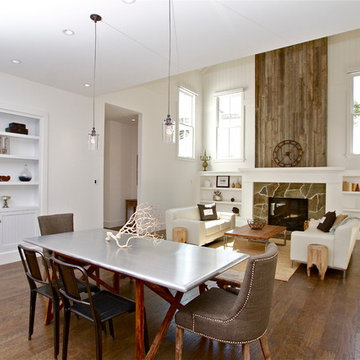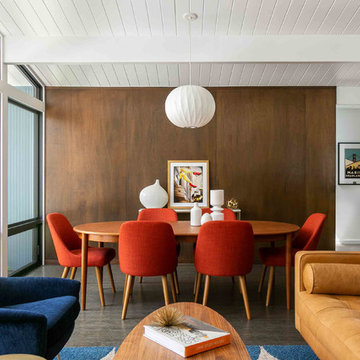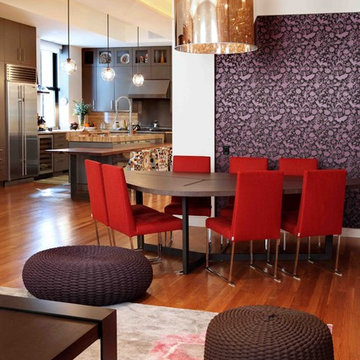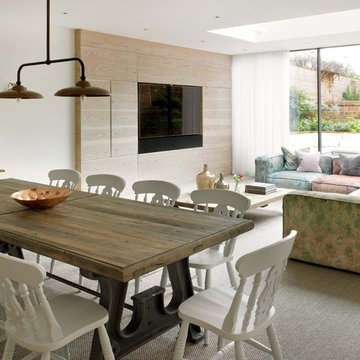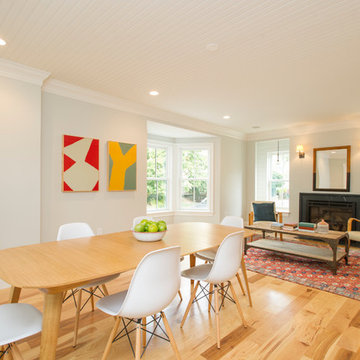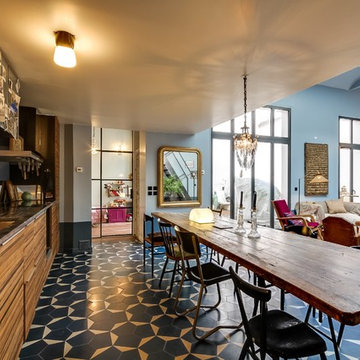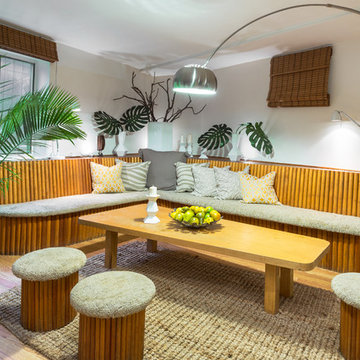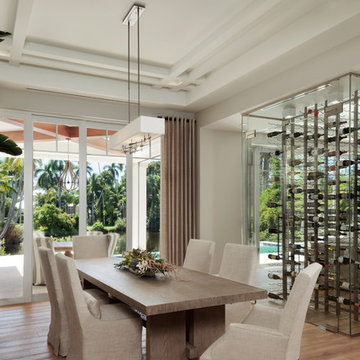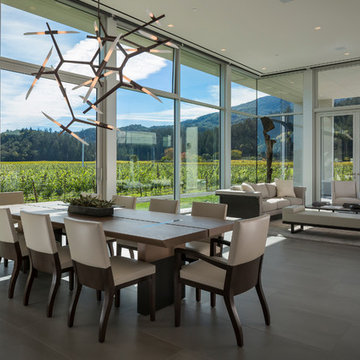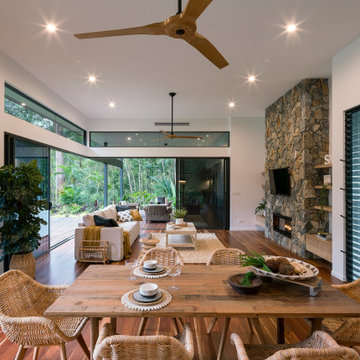44 Dining Room Design Ideas
Sort by:Popular Today
1 - 20 of 44 photos
Find the right local pro for your project
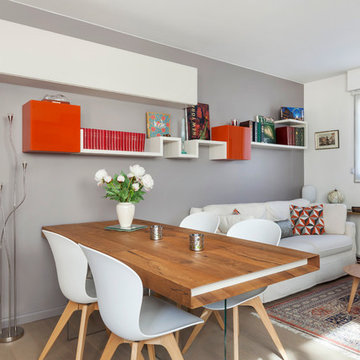
Table AIR LAGO en bois wildwood et meuble de rangement associé à des étagères.
Stéphane Durieu

The lower ground floor of the house has witnessed the greatest transformation. A series of low-ceiling rooms were knocked-together, excavated by a couple of feet, and extensions constructed to the side and rear.
A large open-plan space has thus been created. The kitchen is located at one end, and overlooks an enlarged lightwell with a new stone stair accessing the front garden; the dining area is located in the centre of the space.
Photographer: Nick Smith
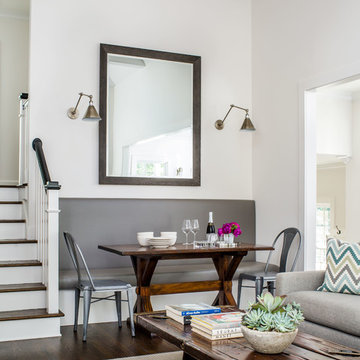
Banquette dining area in pool house. Stairs at left go up to a 2 bedroom 1 bath guest space.
Photo by Jeff Herr
44 Dining Room Design Ideas
1
