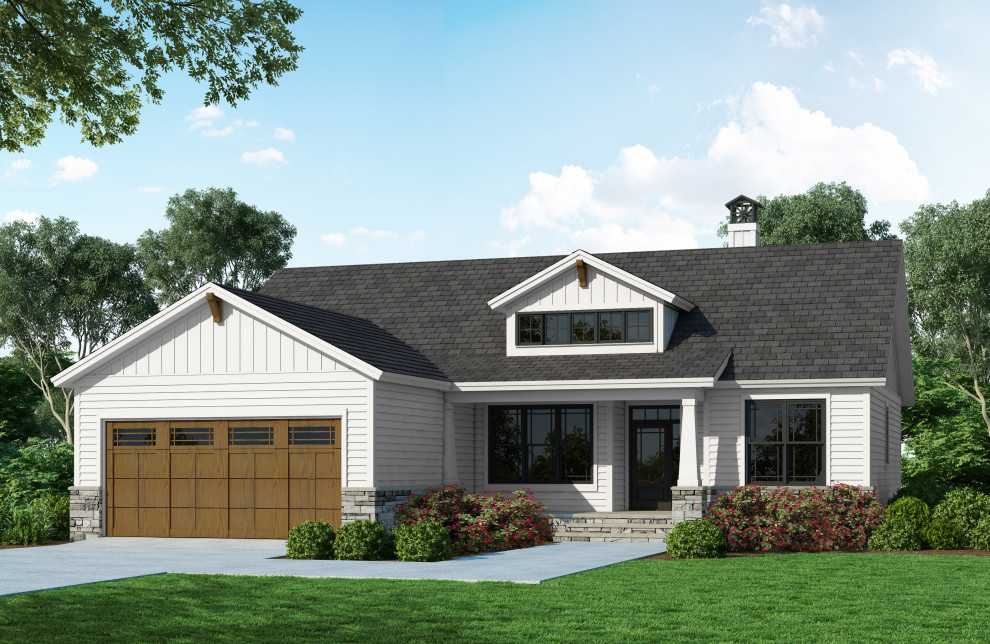
Designs In Progress - The Tobias House Plan 1356
The Tobias is a modern house plan with an efficient roof line. Eye catching details include a prominent center dormer, black frame windows, and a decorative chimney cap. Natural wood and stone elements contrast with the simple white siding to enhance curb appeal. The floor plan is equally impressive with open living spaces and a split-bedroom layout. The island kitchen enjoys a sun tunnel and a window above the sink while the great room features a fireplace and an array of skylights. Additional amenities include skylights, a pantry, a drop zone just inside the garage entry, and dual walk-in closets in the master suite.
