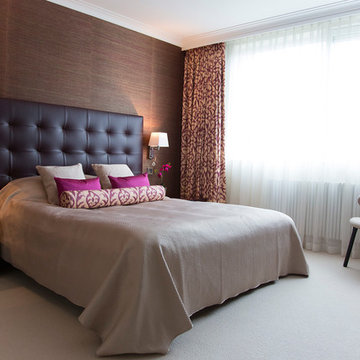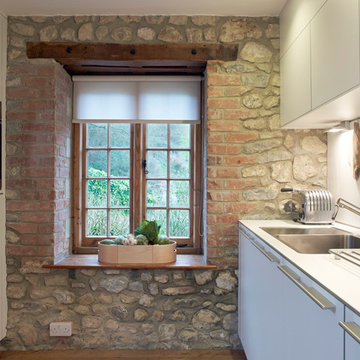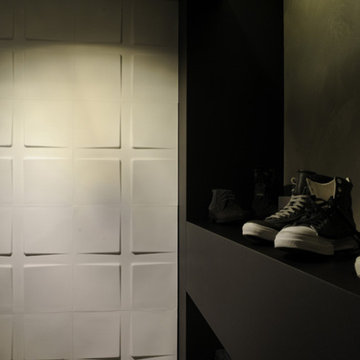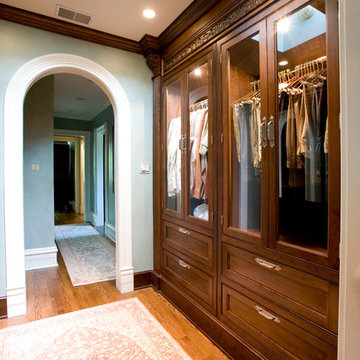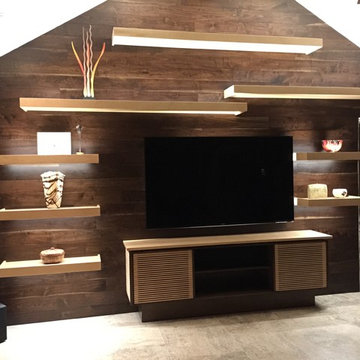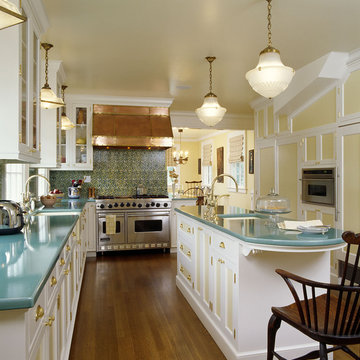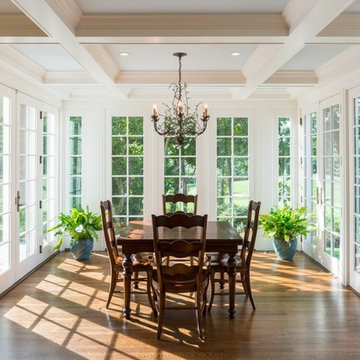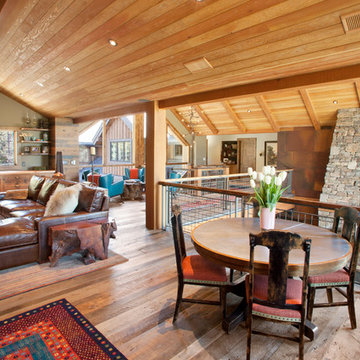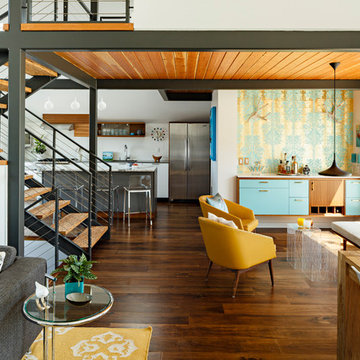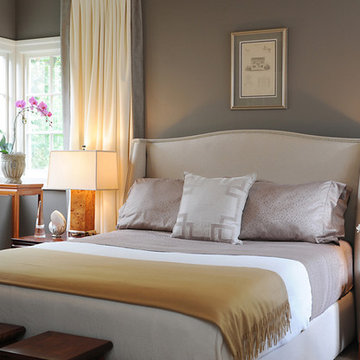Decorative Wood Wall Panel Designs & Ideas

A comfortable and contemporary family room that accommodates a family's two active teenagers and their friends as well as intimate adult gatherings. Fireplace flanked by natural grass cloth wallpaper warms the space and invites friends to open the sleek sleeper sofa and spend the night.
Stephani Buchman Photography
www.stephanibuchmanphotgraphy.com
Find the right local pro for your project
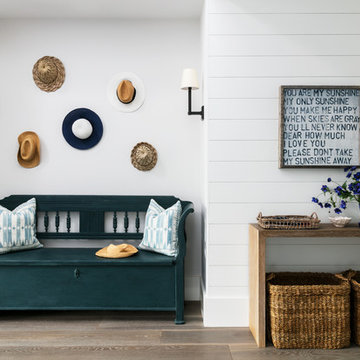
This cosy corner of the entrance hall incorporates an antique Swedish bench in deep teal green-blue with dark bronze wall lights, providing a homely, relaxed seating area beneath a fun display of mismatched beach hats. Alongside a weathered wooden console and wicker storage baskets provide practical storage in organic textures, adding depth and decorative interest to the space.
Photographer: Nick George
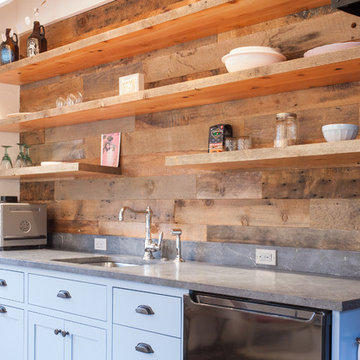
Painted White Reclaimed Wood wall paneling clads this guest space. In the kitchen, a reclaimed wood feature wall and floating reclaimed wood shelves were re-milled from wood pulled and re-used from the original structure. The open joists on the painted white ceiling give a feeling of extra head space and the natural wood textures provide warmth.
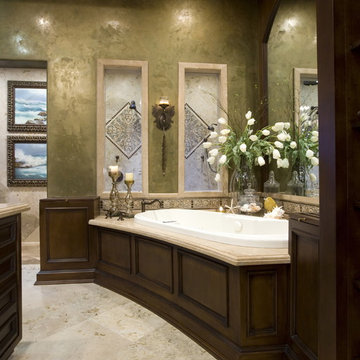
Don't be fooled by this wood paneled champagne bubble bathtub or it's close proximity to the shower visible through the peekaboo windows, It's really a walk-in wardrobe room /bathroom combination. Through the elongated windows you can catch a view of laser etched limestone embedded in the shower walls, with built in bench seat, product niches and elegant Rohl fixtures, every attention to detail was paid to meet this clients needs.
To the left a separate and private toilet room with bidet takes care of business. This room is also a part of the closet, so although you don't see it here, just to the left and behind the camera, is a wrap around full height his and hers closet fit for a fashion queen. The limestone floors have radiant heat and the vessel sinks on either side of the island vanity are hand made and signed by the artist. Above the closet, behind the brown velvet drapes is a whole extra room accessible by the pull out rolling ladder. This room houses the clients extensive seasonal wardrobe.
Behind the armoire doors lie amenities such as drop down ironing board, pull out sewing machine, convenient laundry hamper storage and specialized closet space designed for our clients 160 pair shoe collection and handbag storage. There's even a pull out cart for easy access to carry on luggage. The hardware on the drawers and doors is sheer artistry by designer Edgar Berebi. Last but not least, the walls have a hand applied Venetian plaster.. a 6 day application process. For more on this project watch
http://www.youtube.com/watch?v=WnWkUBrbqNw
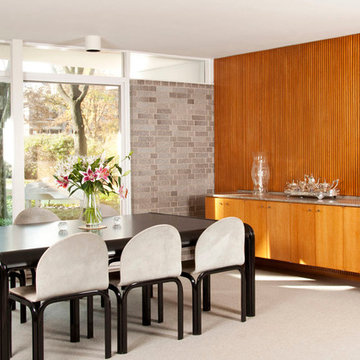
Wall paneling by Ingrained Wood Studios: The Mill.
Cabinetry by Ingrained Wood Studios: The Lab.
© Alyssa Lee Photography
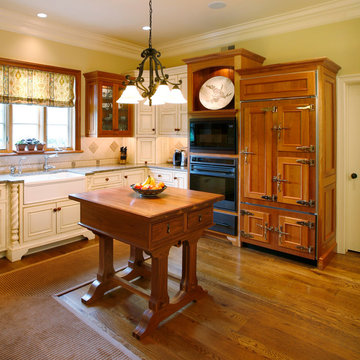
Custom Kitchen. Design-build by Trueblood.
Panel refrigerator and select cabinets are cherry, remaining cabinets are white painted and glazed. Center island table is walnut, floor is character grade white oak.
[decor: Celeste Callaghan] [photo: Tom Grimes]
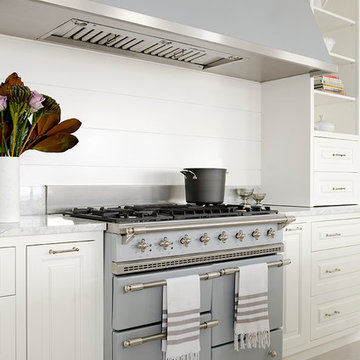
Location: Nantucket, MA, USA
This classic Nantucket home had not been renovated in several decades and was in serious need of an update. The vision for this summer home was to be a beautiful, light and peaceful family retreat with the ability to entertain guests and extended family. The focal point of the kitchen is the La Canche Chagny Range in Faience with custom hood to match. We love how the tile backsplash on the Prep Sink wall pulls it all together and picks up on the spectacular colors in the White Princess Quartzite countertops. In a nod to traditional Nantucket Craftsmanship, we used Shiplap Panelling on many of the walls including in the Kitchen and Powder Room. We hope you enjoy the quiet and tranquil mood of these images as much as we loved creating this space. Keep your eye out for additional images as we finish up Phase II of this amazing project!
Photographed by: Jamie Salomon
Decorative Wood Wall Panel Designs & Ideas
40
