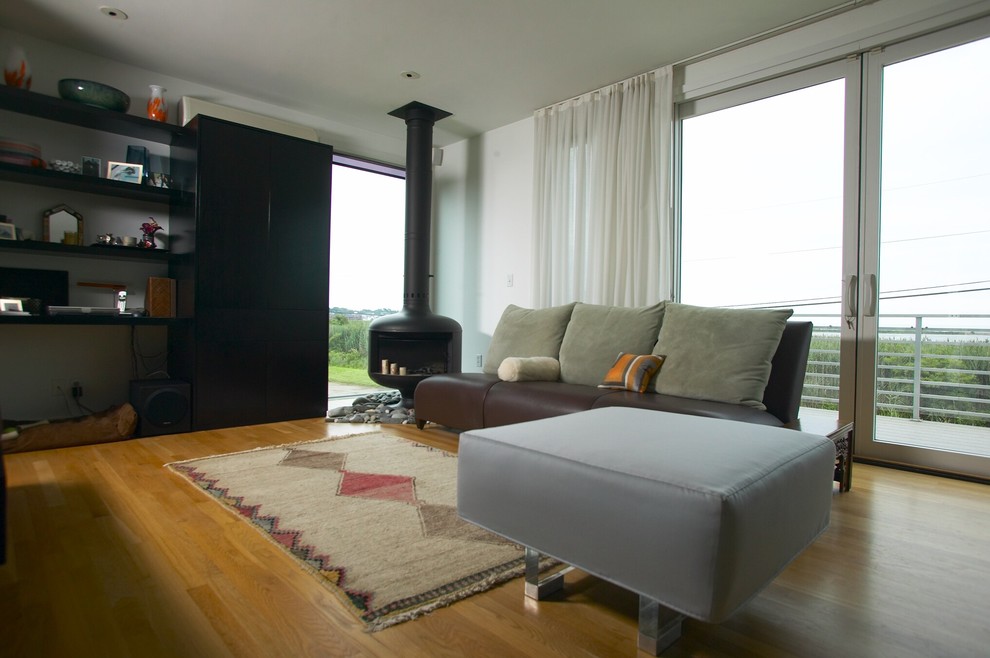
David Daniels Design
Newport RI
500sf studio above 500sf garage below
I designed this house down the street from the house that I grew up in and that my parent s still live in. The structure is a large garage with a 500 sf studio above. It was phase 1 of the design of a 3000 sf modern style glass house yet to come. It is situated on a quarter-acre lot with plenty of open space on three sides and an unlimited water view on the fourth. The bed cantilevers off the wall and most of the furniture is built in. The stair tower was designed to connect to the future house and to let one experience the rooftop views. Although it’s a small building, it catches the eye with a powerful grip and it’s starkness provoke long, lingering stares mainly because it looks like nothing else in the New England neighborhood.
