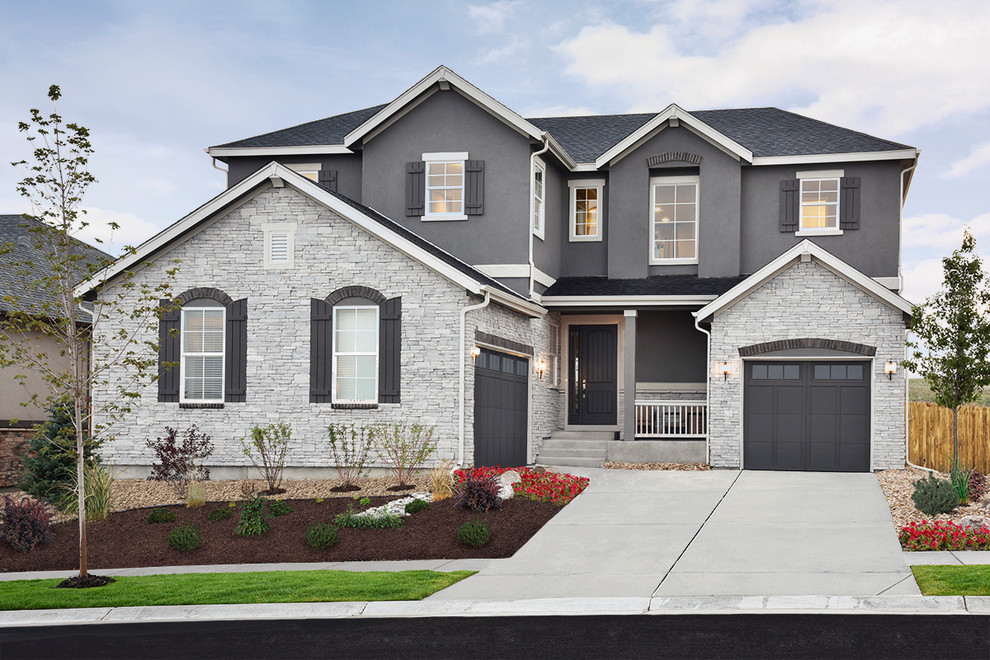
Daley model home in Colorado
Exterior, curb view | Visit our website to see where we’re building the Daley plan in Colorado! You’ll find photos, interactive floor plans and more.
The main floor of the Daley model offers an open dining room and an expansive great room that flows into a gourmet kitchen with a center island and walk-in pantry. You'll also appreciate a convenient bedroom with full bath, a quiet study and a relaxing covered patio. Upstairs, discover a laundry room, a large loft and four inviting bedrooms, including an elegant master suite with an immense walk-in closet and deluxe bath with separate shower and soaking tub. Personalization options at some communities may include a professional kitchen, an extra bedroom in lieu of the loft and a finished basement.
