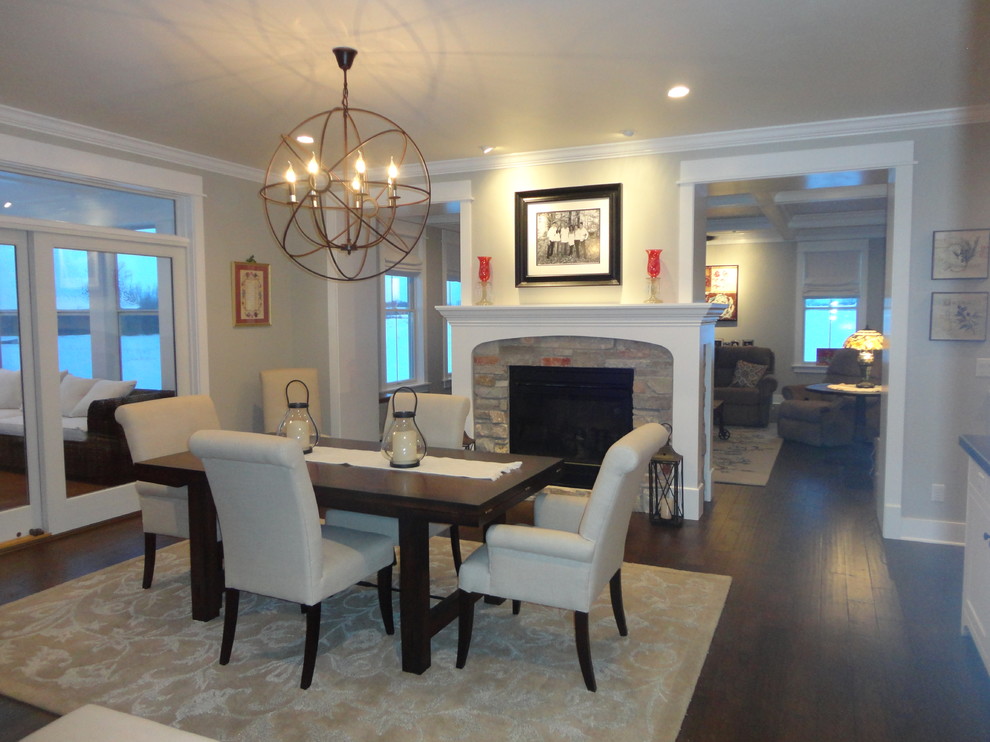
Custom Home II
Hillcrest is very proud to present this custom country estate. Our journey to provide this home for our customer started with our Realty division searching for land for them. After we found the gorgeous countryside site with an old pond, wetland and pastures we managed complex re-zoning and permitting. Because every direction offers distinct views, we spent a lot of time with our customers to place the home and create a layout that maximizes views from every living space. Our design department created a two story main dwelling with an open concept, modern country style custom kitchen, dining area with two sided fireplace, and abutting three season porch. With the kitchen being the hub, it accesses the office, front hall foyer, stairs to the second floor, and the breezeway to the auxiliary part of the home. The living room is semi-open of the dinette, and has chauffeured ceilings. The second floor contains the master suite with a very luxurious bathroom and stunning views. The other two bedrooms also provide great, far flung views. The auxiliary part of the home is perhaps the most unique part of this estate. It offers a long hallway with glass to the south overlooking a large patio with a hot tub. The other side of the hallway has a large laundry with a dumbwaiter to return the laundry upstairs, a shower and powder room for direct access from the hot tub and swimming pond, and a large mudroom. It terminates in the rear foyer with access to the garage and the crown jewel, the sports bar. The customer wanted a brew pub to make and serve his home made beer. The brew pub contains heated, stained concrete floors, concrete counters, and very tall vaulted ceilings. The walls and ceilings are clad with wire brushed grey stained pine and lots of windows overlook the hot tub patio and 270 degree views. The customer also wanted a barn, as both he and she grew up on a farm and shared the love of barns with Hillcrest’s owner. We designed the “perfect gentleman’s barn”, of course red with white trim and with a covered porch which extends on one side into a small greenhouse. Hillcrest also designed and built extensive landscaping features including a winding plank walk to a large swimming pond in the woods. Because of the ample ground water, we created a second swimming pond next to the house which is stays crystal clear and ended up functioning as an outdoor pool.

chairs and picture