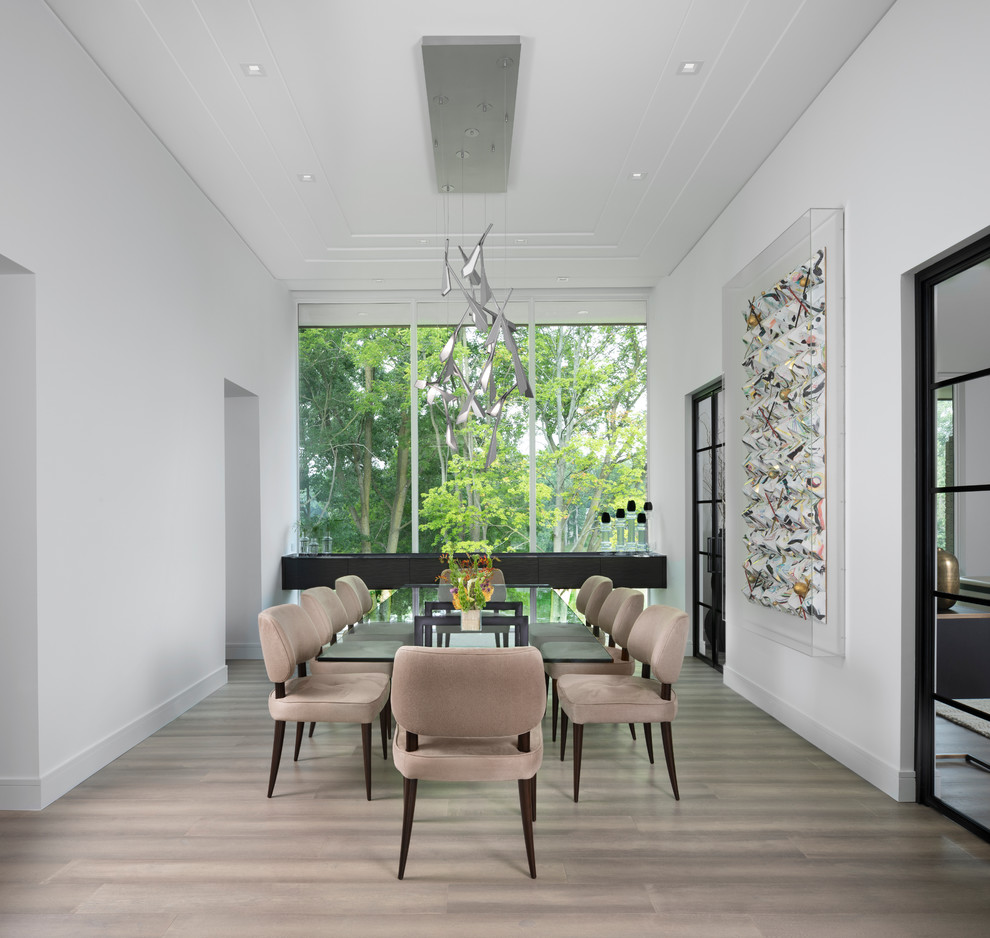
Coventry Lake Contemporary Stunner
The dining room is the first room seen from the entry and is designed to provide unobstructed views of the lake and greenery through it’s 12’ high floor to ceiling and wall-to-wall glazing. A buffet for serving and storage seems to float in the 14’ width which was accomplished with a steel beam concealed within the cabinetry. The owner of this Franklin home, completed in 2017, selected the light fixture early in the design process and wanted to ensure the rest of the design was clean and that this was a focal point. The ceiling features a reveal in the drywall around the perimeter along with layered dry-wall on the ceiling to create an interesting but subtle texture. The dining room has access to the kitchen, through two extra deep dry-walled arches. Access to the adjacent sitting room through two pairs of custom steel and glass French doors.

Contemporary Dining