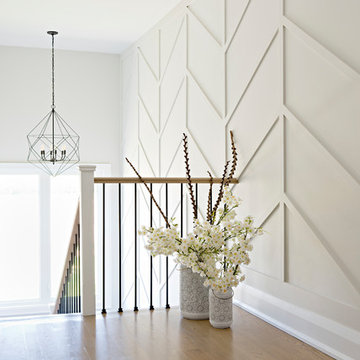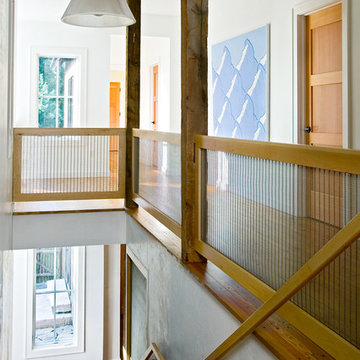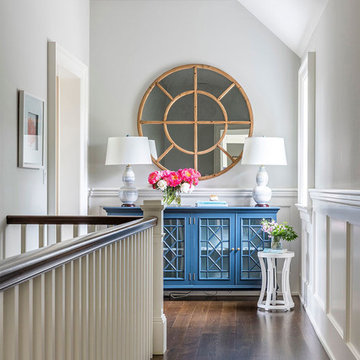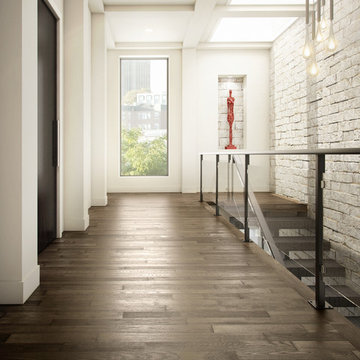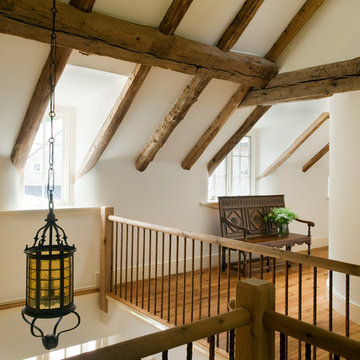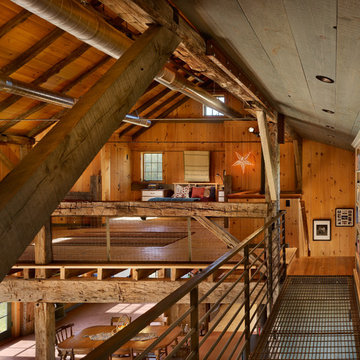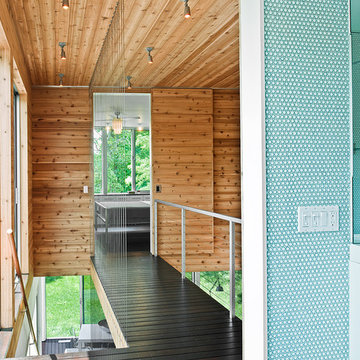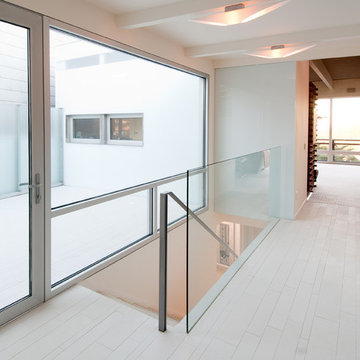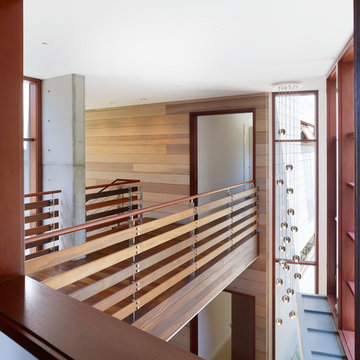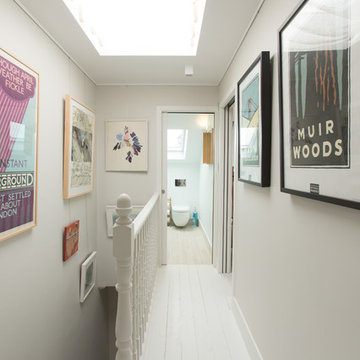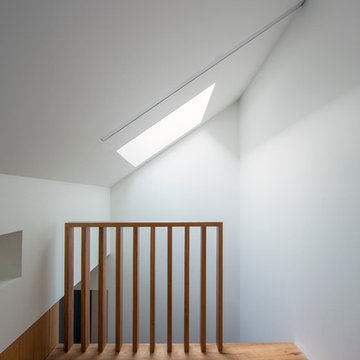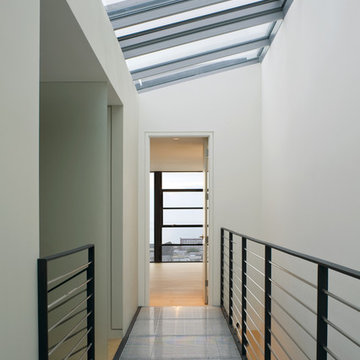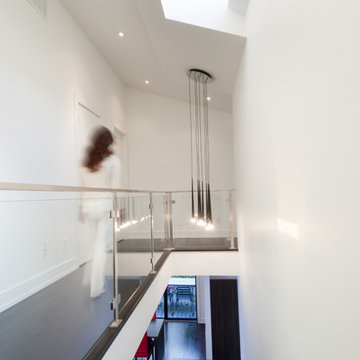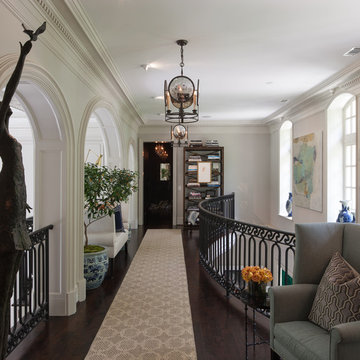68 Corridor Design Ideas
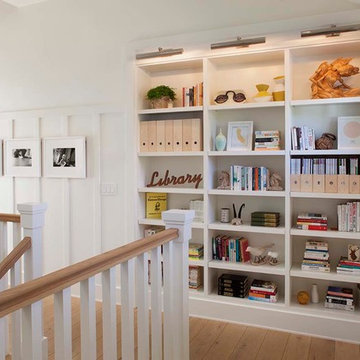
Photographer: Isabelle Eubanks
Interiors: Modern Organic Interiors, Architect: Simpson Design Group, Builder: Milne Design and Build
Find the right local pro for your project
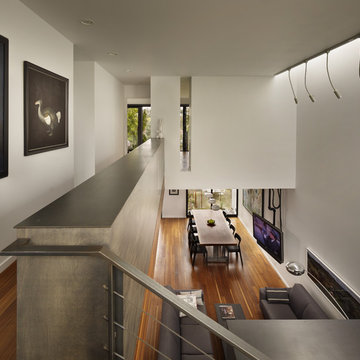
This Seattle modern house by chadbourne + doss architects provides open spaces for living and entertaining. A library is enclosed in the guard rail and overlooks the Great Room below.
Photo by Benjamin Benschneider
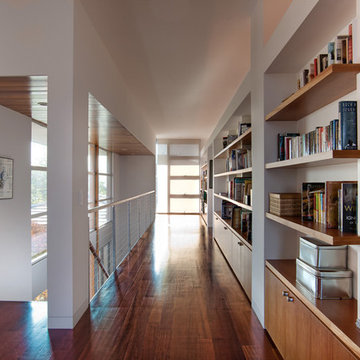
The interior has level-5 drywall finishing and details including recessed, flush baseboard.
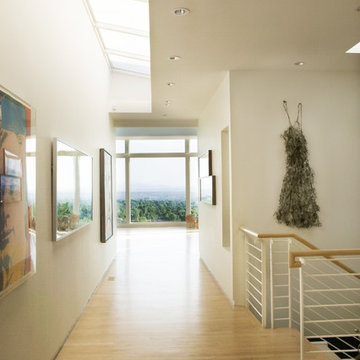
The long wall is the threshold between the street and the entry court. The long wall is an art wall that leads you to the living room. The sky lit gallery serves as the foyer, an art space and as a transition to the view beyond. As you walk down the gallery into the glass living space the views of the mountains unfold.
Project is located in Boulder, Colorado.
Photo Credit: Ron Forth
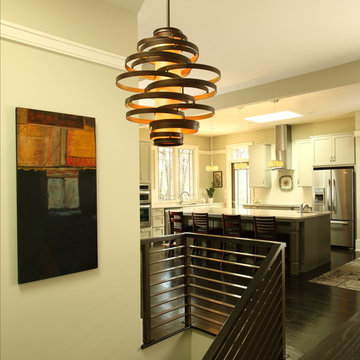
Modern/contemporary Atlanta custom home. Hallway photo above stairwell facing kitchen. Red oak knee-wall cap stained to match flooring. Iron guardrail. Custom millwork at stair wall. Custom cabinetry in background. Light fixture hanging over stairwell packs a punch. Plenty of natural sunlight with the skylight above stairwell and another in the kitchen, not to mention all the windows and doors.
68 Corridor Design Ideas
1
