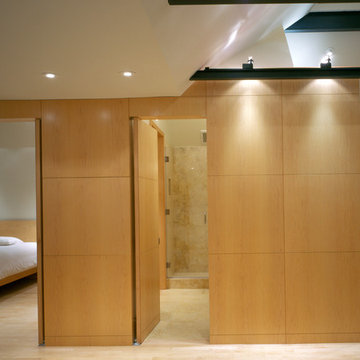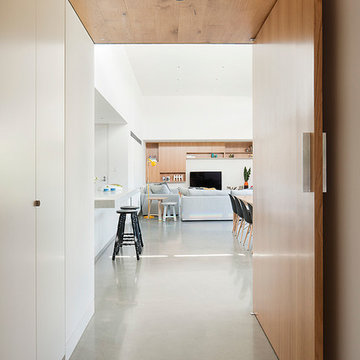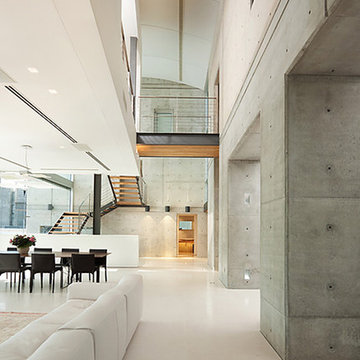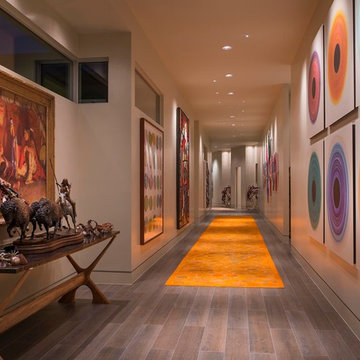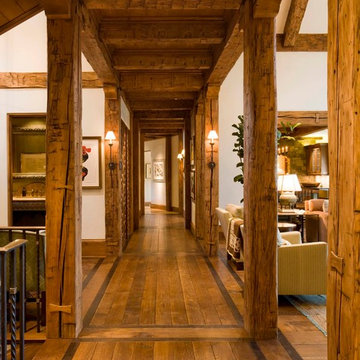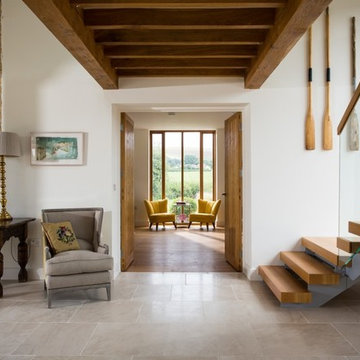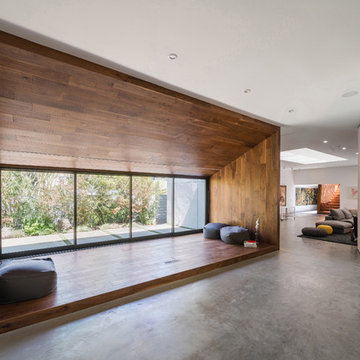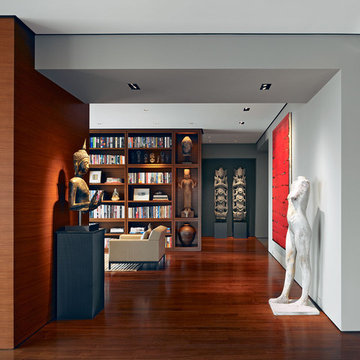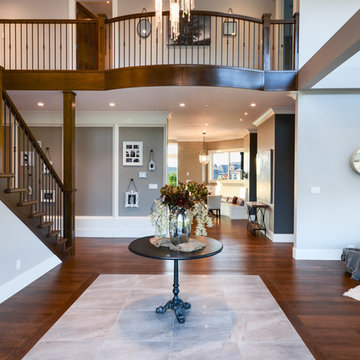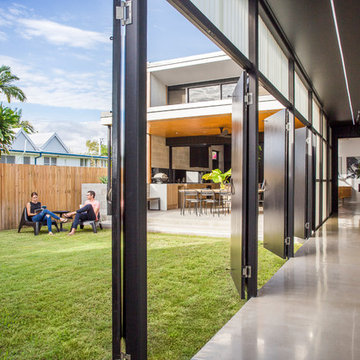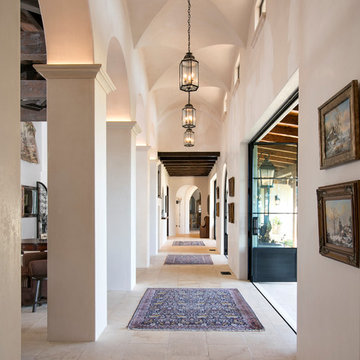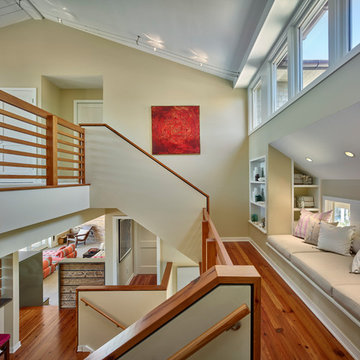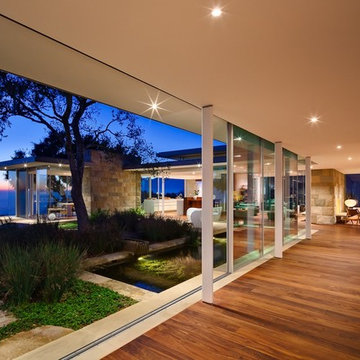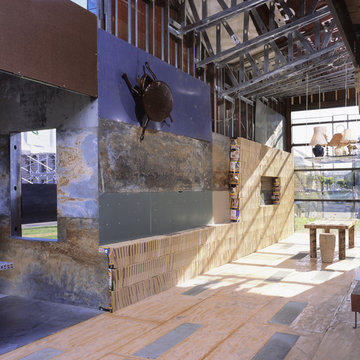29 Corridor Design Ideas
Sort by:Popular Today
1 - 20 of 29 photos
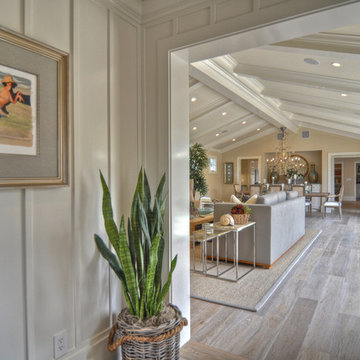
Built, designed & furnished by Spinnaker Development, Newport Beach
Interior Design by Details a Design Firm
Photography by Bowman Group Photography
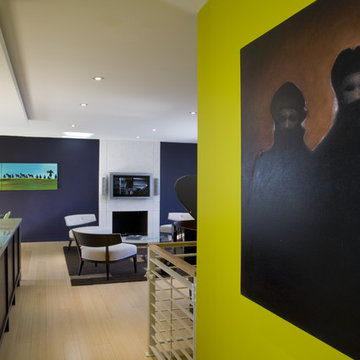
The celadon foyer wall sets the tone; it ushers the visitor towards the open living/dining/kitchen area, as the indigo blue wall with the white concrete fireplace caps off the design.
Featured in Houzz Idea Book: http://tinyurl.com/cf5udwc
Find the right local pro for your project
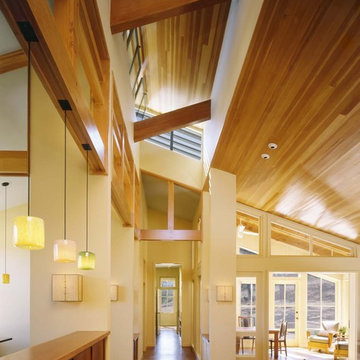
View through clerestory hall with living room and then screened porch on right, room divider to kitchen on left, study at end of hall.
Cathy Schwabe Architecture.
Photograph by David Wakely.
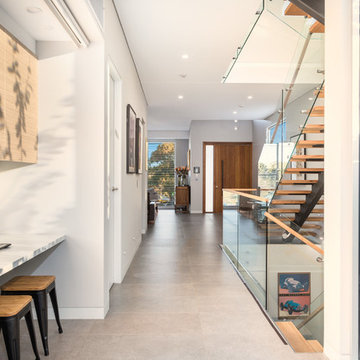
In a long thin terrace, this is one way of letting light into the centre of an otherwise dark part of the home
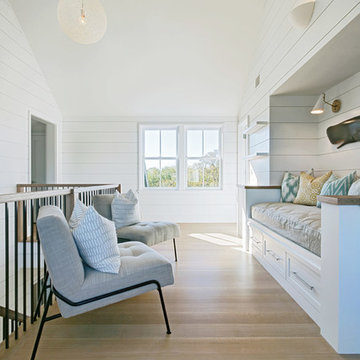
A built-in twin mattress adorned with decorative pillows creates a unique sitting area at the top of the stairs
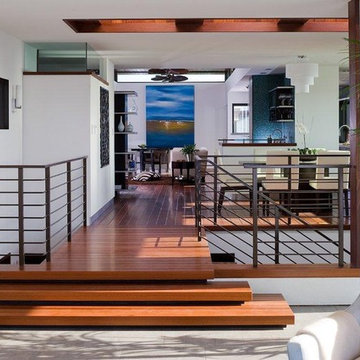
The floor plan of this 3-story ocean view home takes into account the most optimal levels and vistas for leisure and entertaining while creating privacy for the living quarters. Privately defined great room, dining room and living room spaces open onto one another to achieve a sense of expansive connection while still maintaining their subtle intimacy. Visually seamless transitions between indoor/outdoor spaces are a signature of Lazar Design+Build.
29 Corridor Design Ideas
1
