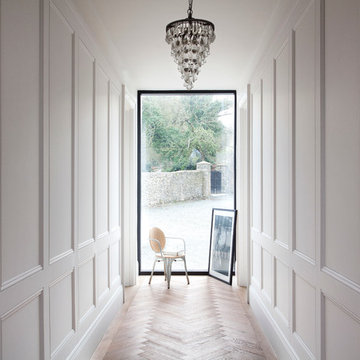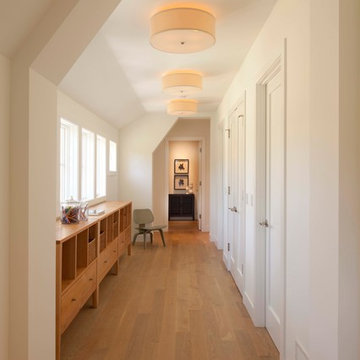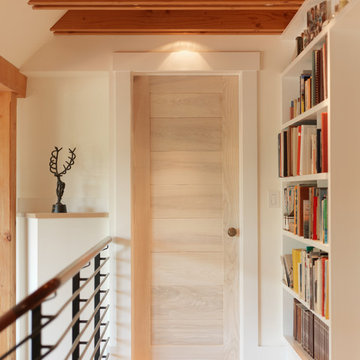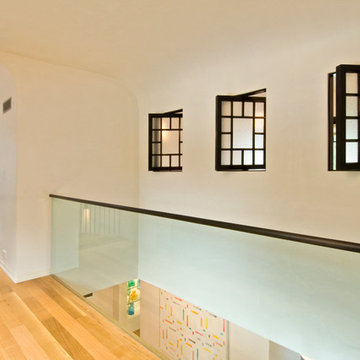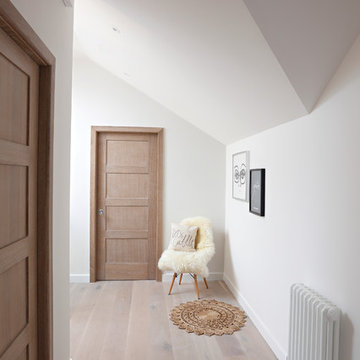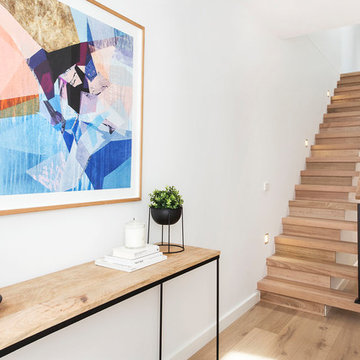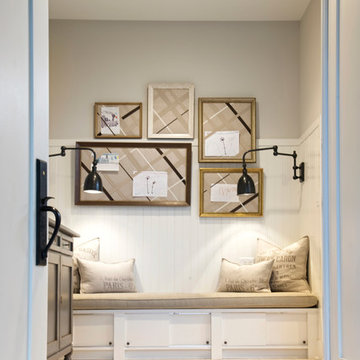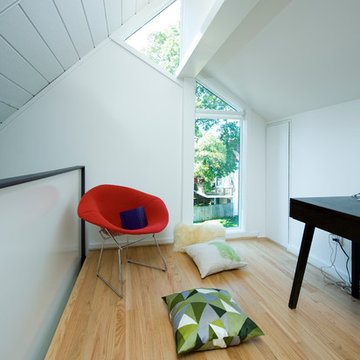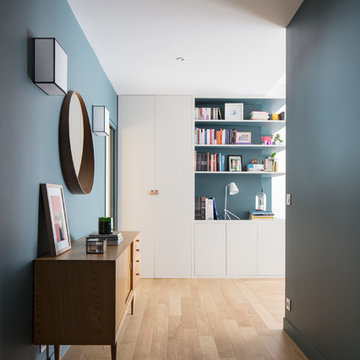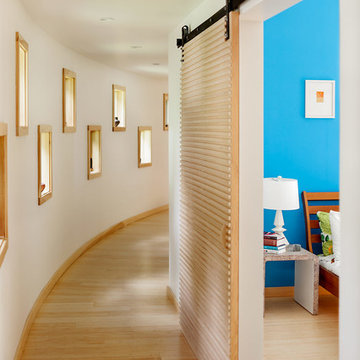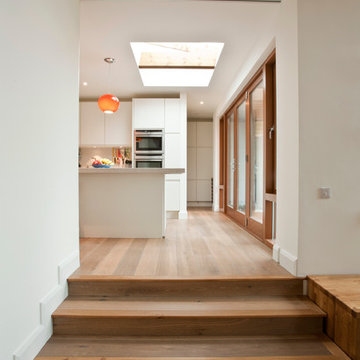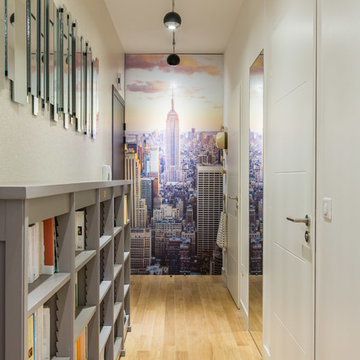100 Corridor Design Ideas
Sort by:Popular Today
1 - 20 of 100 photos

This hallway was part of a larger remodel of an attic space which included the hall, master bedroom, bathroom and nursery. Painted a brilliant white and borrowing light from the frosted, glass inset nursery and bedroom doors, this light hardwood space is lined on one side with custom, built-in storage. Making the most of the sloping eave space and pony wall, there is room for stacking, hanging and multiple drawer depths, very versatile storage. The cut-out pulls and toe-kick registers keep the floor and walkway clear of any extrusions. The hall acts as an extension of the bedrooms, with the narrow bench providing a resting place while getting ready in the morning.
All photos: Josh Partee Photography
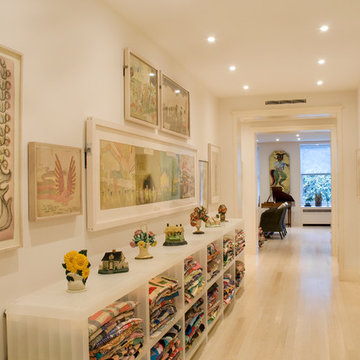
The Entry Foyer connects the east and west halves of the apartment. It also serves as a gallery for some of the larger Outsider Art works as well as a rotating display of quilts and doorstops.
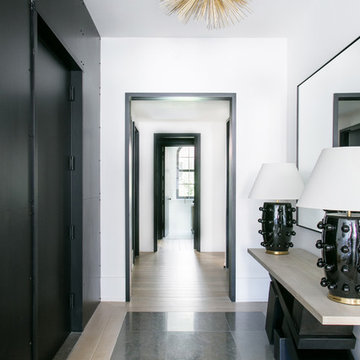
Interior Design, Custom Furniture Design, & Art Curation by Chango & Co.
Photography by Raquel Langworthy
See the full story in Domino
Find the right local pro for your project
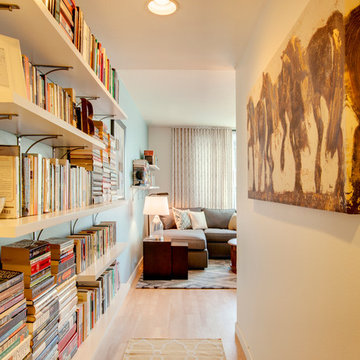
Our client’s love of books directed much of the use of the wall space in the entry and living room. The books provide areas of color and visual interest against the newly painted accent wall in Silken Blue by Benjamin Moore.
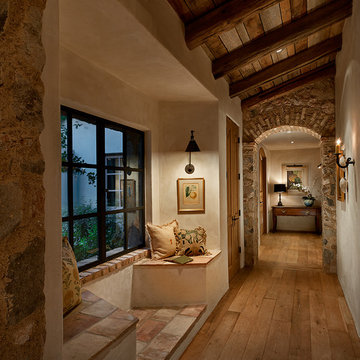
The seating nooks used throughout the house are inspired by similar designs found on a trip with the client, in 14th century French churches.
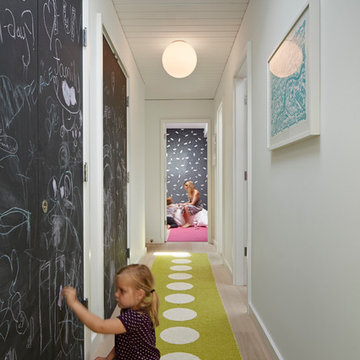
yamamardesign architects, david yama
alison damonte interior design
bruce damonte photography
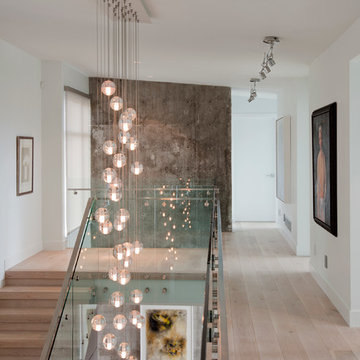
interiors: Tanya Schoenroth Design, architecture: Scott Mitchell, builder: Boffo Construction, photo: Janis Nicolay
100 Corridor Design Ideas
1
